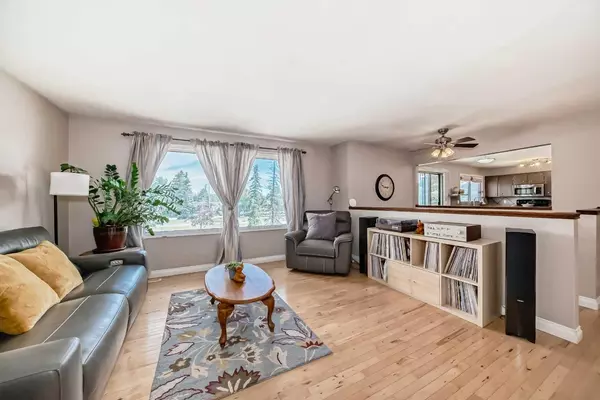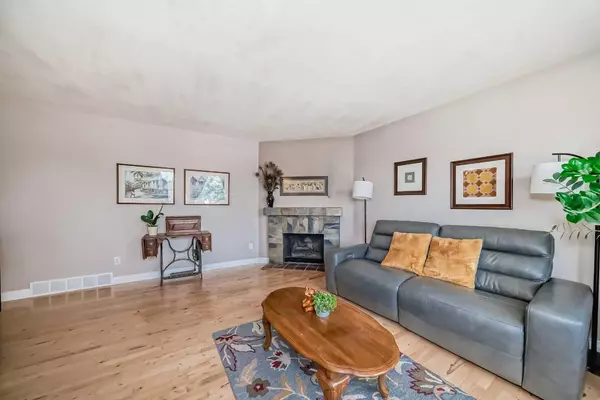$564,000
$563,900
For more information regarding the value of a property, please contact us for a free consultation.
4 Beds
3 Baths
1,071 SqFt
SOLD DATE : 07/19/2024
Key Details
Sold Price $564,000
Property Type Single Family Home
Sub Type Detached
Listing Status Sold
Purchase Type For Sale
Square Footage 1,071 sqft
Price per Sqft $526
Subdivision Whitehorn
MLS® Listing ID A2146268
Sold Date 07/19/24
Style Bi-Level
Bedrooms 4
Full Baths 3
Originating Board Calgary
Year Built 1974
Annual Tax Amount $3,003
Tax Year 2024
Lot Size 5,995 Sqft
Acres 0.14
Property Description
Welcome to this ideally located four-bedroom family home in Whitehorn! With 1,900 square feet of living space and two bedrooms up and two down - along with three full bathrooms - there is ample room for your family to enjoy; while being only minutes from schools and leisure activities. The main floor features gleaming hardwood flooring and ceramic tile (kitchen) throughout, with a large primary and the second of four bedrooms. The laundry is conveniently located steps from your open concept kitchen. The morning sun will greet you in our kitchen and living room; and you can enjoy your morning coffee or evening tea on your expansive front deck. The sunshine follow you to your large and private fenced backyard for the afternoon and evening, where your children can play in safety; and you to relax and enjoy an evening at your fire pit. The lower area comes with a gigantic 23 foot, 10 inch by 13 foot by 8 inch recreation and games room. Two lower level bedrooms share a four-piece bath. This home's oversized detached garage is heated for your comfort and is accessible from the paved lane. It comes with plenty of workshop space. This home is walking distance from several schools, including Lester B Pearson High School. The Village Square Leisure Centre is also just down the street and Sunridge Mall is mere minutes away. You will find a covered and well-lit transit stop just down the street that offers a quick ride to Whitehorn C-Train station.
Location
Province AB
County Calgary
Area Cal Zone Ne
Zoning R-1
Direction E
Rooms
Other Rooms 1
Basement Finished, Full
Interior
Interior Features Bookcases, No Animal Home, No Smoking Home, Pantry, Wired for Data
Heating Forced Air, Natural Gas
Cooling None
Flooring Carpet, Ceramic Tile, Hardwood
Fireplaces Number 1
Fireplaces Type Wood Burning
Appliance Dishwasher, Dryer, Electric Oven, Garage Control(s), Refrigerator, Washer
Laundry Main Level
Exterior
Garage Double Garage Detached, On Street
Garage Spaces 2.0
Garage Description Double Garage Detached, On Street
Fence Fenced
Community Features Park, Playground, Schools Nearby, Shopping Nearby, Sidewalks, Street Lights
Roof Type Asphalt Shingle
Porch Deck
Lot Frontage 50.0
Parking Type Double Garage Detached, On Street
Total Parking Spaces 2
Building
Lot Description Back Lane, Back Yard, Lawn, No Neighbours Behind, Landscaped, Rectangular Lot
Foundation Poured Concrete
Architectural Style Bi-Level
Level or Stories Bi-Level
Structure Type Cedar,Vinyl Siding,Wood Frame
Others
Restrictions None Known
Tax ID 91039350
Ownership Private
Read Less Info
Want to know what your home might be worth? Contact us for a FREE valuation!

Our team is ready to help you sell your home for the highest possible price ASAP

"My job is to find and attract mastery-based agents to the office, protect the culture, and make sure everyone is happy! "






