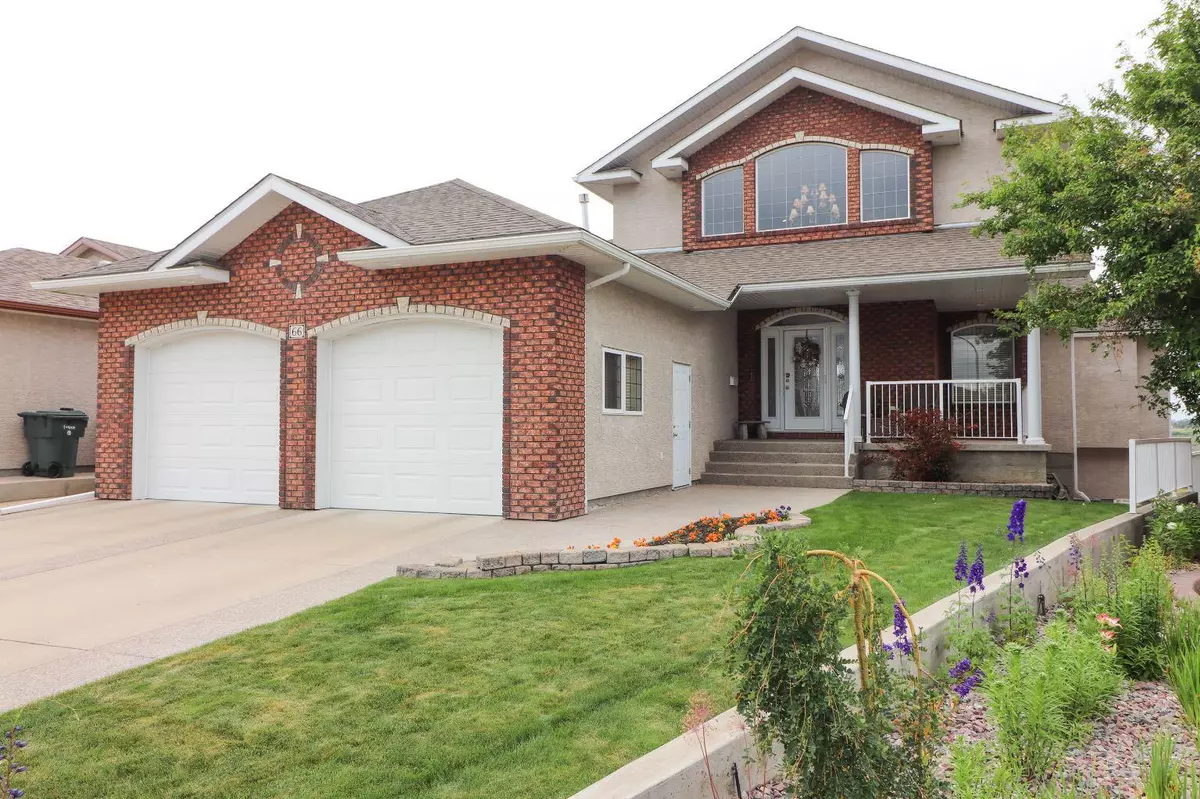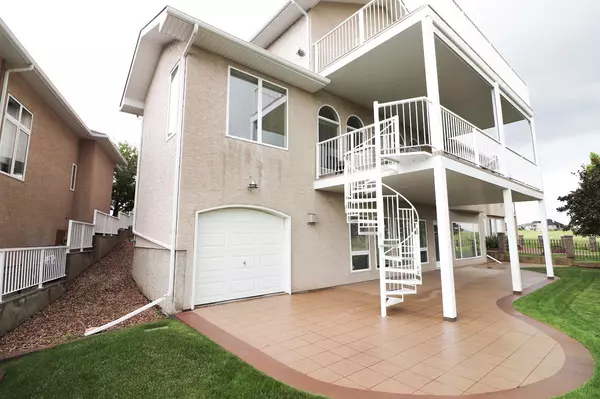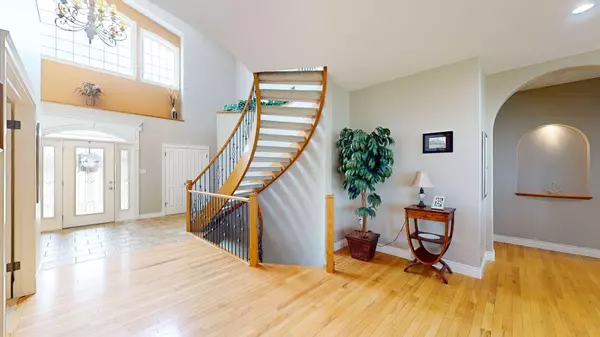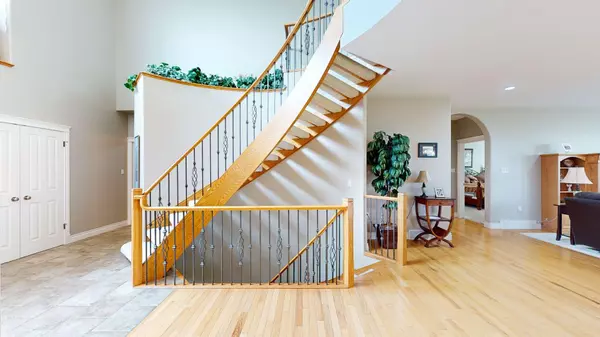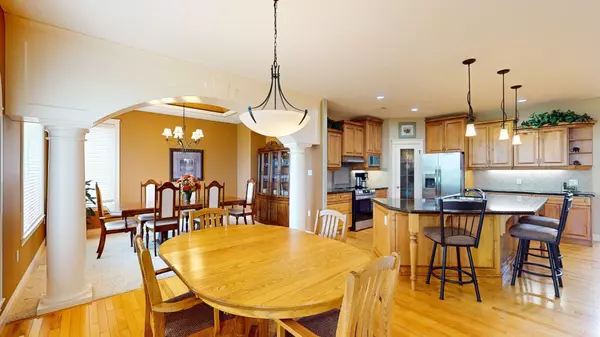$1,050,000
$1,095,000
4.1%For more information regarding the value of a property, please contact us for a free consultation.
3 Beds
3 Baths
3,202 SqFt
SOLD DATE : 07/21/2024
Key Details
Sold Price $1,050,000
Property Type Single Family Home
Sub Type Detached
Listing Status Sold
Purchase Type For Sale
Square Footage 3,202 sqft
Price per Sqft $327
Subdivision Sw Southridge
MLS® Listing ID A2146110
Sold Date 07/21/24
Style 1 and Half Storey
Bedrooms 3
Full Baths 2
Half Baths 1
Originating Board Medicine Hat
Year Built 2004
Annual Tax Amount $8,328
Tax Year 2024
Lot Size 8,572 Sqft
Acres 0.2
Property Description
Welcome to your dream home located in the prestigious Saamis Heights neighborhood of Medicine Hat, Alberta. This exquisite 1.5-storey single-family home offers over 5000 square feet of beautifully developed space, providing ample room for comfortable living and entertaining, this home is perfect for families of all sizes. The home features 3 generous sized bedrooms and 3 well-appointed bathrooms, ensuring everyone has their own private space. Overlooking the scenic Cottonwood Coulee Golf Course, enjoy breathtaking views and serene surroundings from your backyard. The large yard is perfect for gardening, playing, or simply relaxing. The huge covered deck is an ideal spot for outdoor dining and entertaining, no matter the weather. A large double attached garage provides plenty of space for vehicles and storage, offering convenience and security. A large double attached garage provides plenty of space for vehicles and storage, offering convenience and security. This home combines elegance, comfort, and an unbeatable location. Whether you’re a golf enthusiast or simply appreciate stunning views and spacious living, this property offers it all. Don’t miss your chance to own this incredible home in one of Medicine Hat’s most desirable neighborhoods. Contact your favourite REALTOR® today to schedule a private showing and see for yourself what makes this home truly special.
Location
Province AB
County Medicine Hat
Zoning R-LD
Direction E
Rooms
Other Rooms 1
Basement Finished, Full
Interior
Interior Features Bookcases, Central Vacuum, Closet Organizers, Crown Molding, Granite Counters, High Ceilings, Jetted Tub, Kitchen Island, No Animal Home, No Smoking Home, Open Floorplan, Pantry, Recessed Lighting, Soaking Tub, Storage, Vaulted Ceiling(s), Vinyl Windows, Walk-In Closet(s), Wet Bar
Heating Forced Air
Cooling Central Air
Flooring Carpet, Tile
Fireplaces Number 3
Fireplaces Type Gas
Appliance See Remarks
Laundry Main Level
Exterior
Parking Features Double Garage Attached
Garage Spaces 2.0
Garage Description Double Garage Attached
Fence Partial
Community Features Golf, Park, Playground, Schools Nearby, Shopping Nearby, Sidewalks, Street Lights, Walking/Bike Paths
Roof Type Asphalt Shingle
Porch Balcony(s), Deck
Lot Frontage 39.0
Total Parking Spaces 4
Building
Lot Description Back Yard, City Lot, Environmental Reserve, Front Yard, Lawn, Landscaped, Street Lighting, Underground Sprinklers, Pie Shaped Lot, Private
Foundation Poured Concrete
Architectural Style 1 and Half Storey
Level or Stories One and One Half
Structure Type Stucco,Wood Frame
Others
Restrictions None Known
Tax ID 91229382
Ownership Private
Read Less Info
Want to know what your home might be worth? Contact us for a FREE valuation!

Our team is ready to help you sell your home for the highest possible price ASAP

"My job is to find and attract mastery-based agents to the office, protect the culture, and make sure everyone is happy! "

