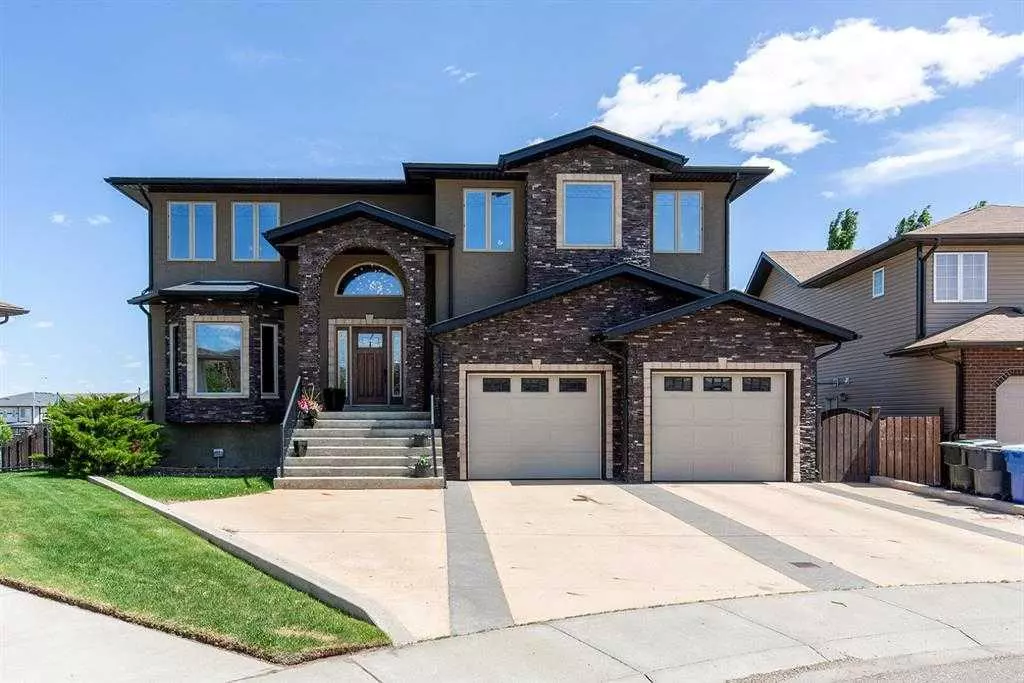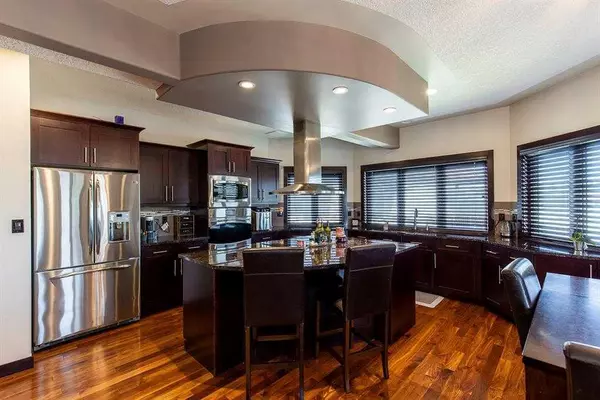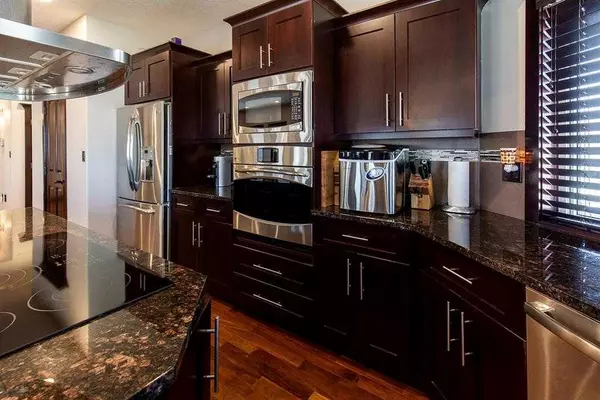$855,000
$889,999
3.9%For more information regarding the value of a property, please contact us for a free consultation.
5 Beds
4 Baths
3,240 SqFt
SOLD DATE : 07/22/2024
Key Details
Sold Price $855,000
Property Type Single Family Home
Sub Type Detached
Listing Status Sold
Purchase Type For Sale
Square Footage 3,240 sqft
Price per Sqft $263
Subdivision Ranchland
MLS® Listing ID A2123976
Sold Date 07/22/24
Style 2 Storey
Bedrooms 5
Full Baths 3
Half Baths 1
Originating Board Medicine Hat
Year Built 2008
Annual Tax Amount $6,586
Tax Year 2023
Lot Size 7,200 Sqft
Acres 0.17
Property Description
Welcome to the beautiful custom built 14 Ranchman Court! This home will not disappoint as it has everything a large or growing family could ask for. Located in the desired area of Ranchlands, this home is situated in a quiet cul-de-sac with perfect front view of a community park. There is over 4,200 sq/ft of open living space in this home which is perfect for large gatherings of friends and family. You will be greeted by a large entry-way with high ceilings, large upper windows and luxurious chandelier. The main floor is lit up by natural light by large windows that completely cross the back side of this floor over looking the back yard. The kitchen is nothing less of spectacular with tons of counter and cupboard space which is completed with a large pantry. This custom kitchen has granite counter tops, a massive island with a stove top and compact garbage built in. The dinning area has room for the biggest of all tables, so no worries when it come to dining with a large family. The main floor is finished with a large living area that has a gas fire place and built in speakers, a large mud room, 2 pc bathroom and a large front office that could easily be used as a 6th bedroom. The upper level is build for comfort and convenience. A massive bonus room which can be used multiple ways from a relaxing reading area to a full out hockey mini stick rink.. the options are endless. Between the bedrooms is the laundry room with the washer and dryer surrounded by cupboards and sink. Looking for a one of a kind primary bedroom? This room is like having your own relaxing personal spa with a large jacuzzi tub, fully tiled shower with multiple shower heads and a beautiful relaxing sitting area with a fire place. The upper is finished with 2 more large sized bedrooms and a 4pc bathroom. The lower level is where all the fun is had! An open rec area with a wet-bar and your own movie theatre for some amazing movie nights. This lower level also has 2 more bedrooms and a 3pc bathroom. What more can a home possibly have? Well we cant forget about the oversized 26'6" X 28'5" garage with tall ceilings which allows for a car lift, tons of storage under the stairs and side access to the back yard. Being this home is on a pie lot, this property has tons of yard space that is fully fenced and completed with concrete.. Call today to see this beautiful property for yourself..
Location
Province AB
County Medicine Hat
Zoning R-LD
Direction NE
Rooms
Other Rooms 1
Basement Finished, Full
Interior
Interior Features Bar, Built-in Features, Ceiling Fan(s), Central Vacuum, Closet Organizers, Double Vanity, Granite Counters, High Ceilings, Jetted Tub, Kitchen Island, No Animal Home, No Smoking Home, Pantry, Storage, Vinyl Windows, Walk-In Closet(s), Wet Bar
Heating Forced Air, Natural Gas, Zoned
Cooling Central Air
Flooring Carpet, Hardwood, Tile, Vinyl
Fireplaces Number 3
Fireplaces Type Basement, Family Room, Gas, Primary Bedroom, Tile
Appliance Bar Fridge, Built-In Oven, Dishwasher, Electric Stove, Garburator, Microwave, Range Hood, Washer/Dryer
Laundry Laundry Room, Sink, Upper Level
Exterior
Parking Features Double Garage Attached, Heated Garage, On Street, Oversized
Garage Spaces 1.0
Garage Description Double Garage Attached, Heated Garage, On Street, Oversized
Fence Fenced
Community Features None
Roof Type Asphalt Shingle
Porch Deck
Lot Frontage 40.0
Total Parking Spaces 5
Building
Lot Description Back Lane, Back Yard, Cul-De-Sac, Landscaped, Underground Sprinklers, Pie Shaped Lot
Foundation Poured Concrete
Architectural Style 2 Storey
Level or Stories Two
Structure Type Brick,Stucco,Wood Frame
Others
Restrictions None Known
Tax ID 83502750
Ownership Private
Read Less Info
Want to know what your home might be worth? Contact us for a FREE valuation!

Our team is ready to help you sell your home for the highest possible price ASAP

"My job is to find and attract mastery-based agents to the office, protect the culture, and make sure everyone is happy! "






