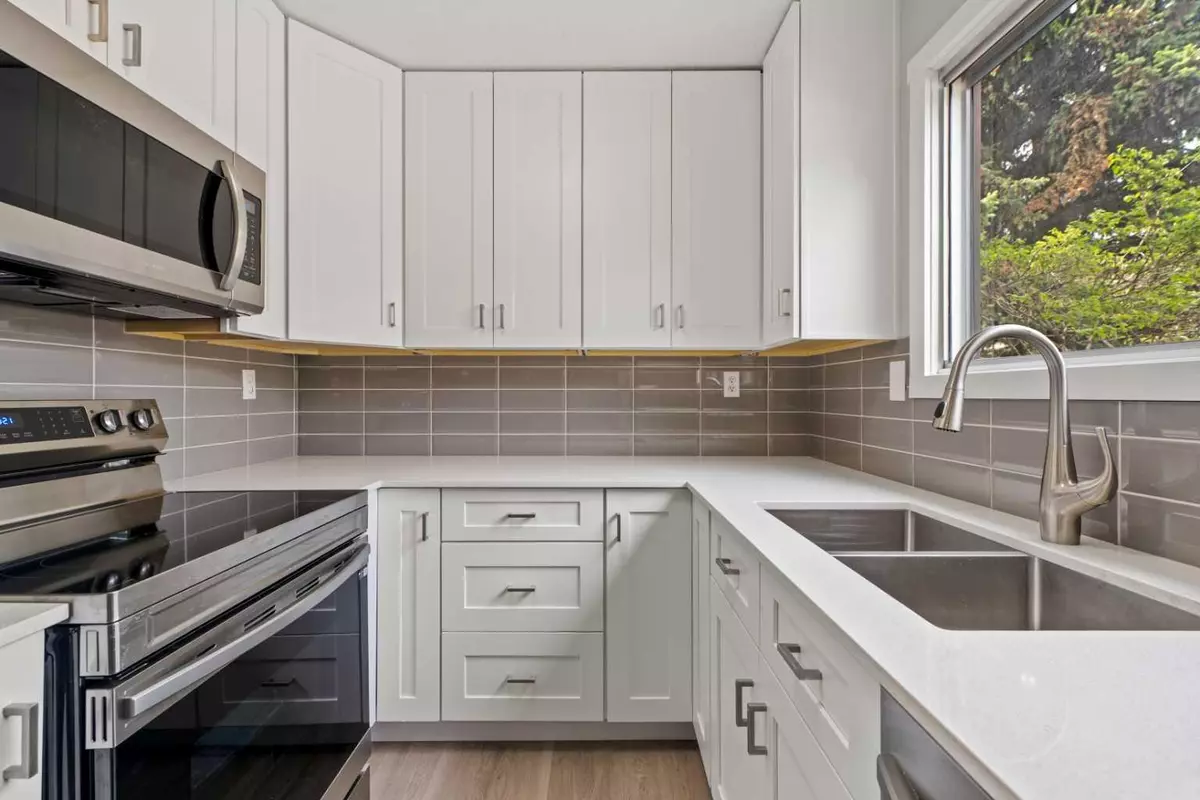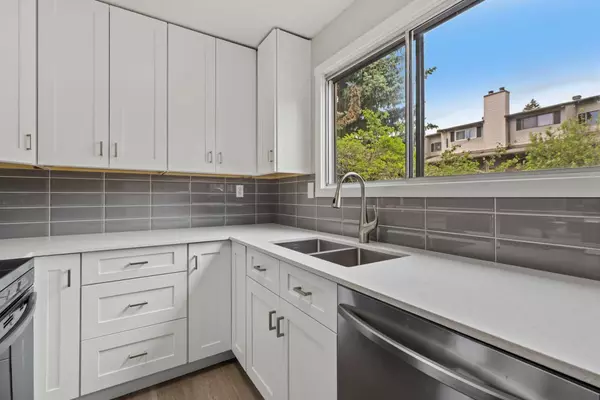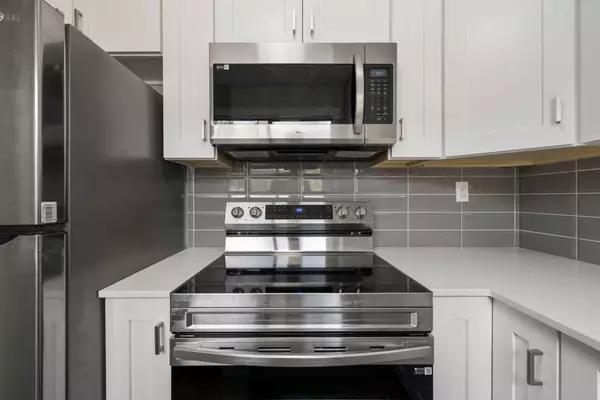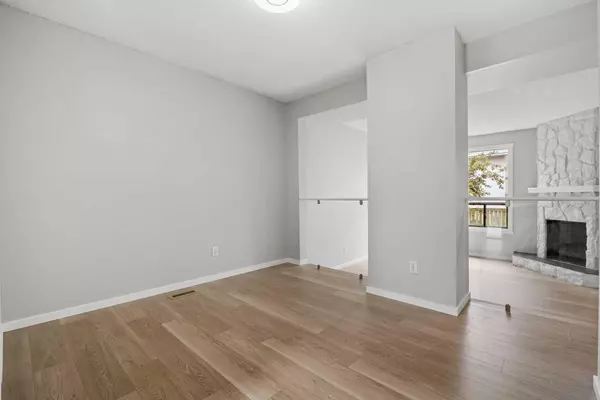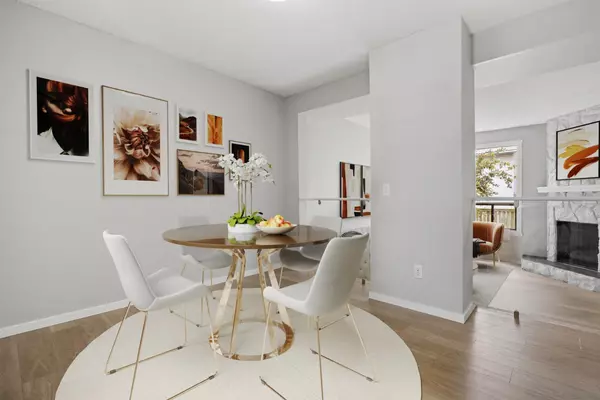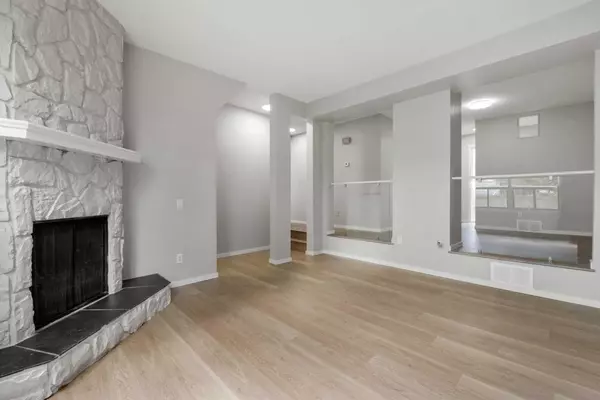$380,000
$389,500
2.4%For more information regarding the value of a property, please contact us for a free consultation.
3 Beds
2 Baths
1,174 SqFt
SOLD DATE : 07/24/2024
Key Details
Sold Price $380,000
Property Type Townhouse
Sub Type Row/Townhouse
Listing Status Sold
Purchase Type For Sale
Square Footage 1,174 sqft
Price per Sqft $323
MLS® Listing ID A2145811
Sold Date 07/24/24
Style 2 Storey
Bedrooms 3
Full Baths 1
Half Baths 1
Condo Fees $360
Originating Board Calgary
Year Built 1977
Annual Tax Amount $1,648
Tax Year 2023
Property Description
Discover this stunning, fully RENOVATED townhome, perfectly blending modern updates with a convenient location. Nestled in the picturesque historic downtown of Okotoks and named the CONDOMINUM OF THE YEAR in 2021 by the Canadian Condominium Institute of Southern Alberta, this 3-bedroom, 1.5-bath unit offers ample space for comfortable living.
As you enter, you'll be welcomed by a spacious main floor featuring a large living room with a cozy wood-burning fireplace, a spacious dining room, and a beautifully updated kitchen with upgraded PLYWOOD CABINETS, Soft Close Hinges, QUARTZ countertops and BRAND-NEW STAINLESS STEEL APPLIANCES. A convenient half bath on this level adds to the ease of living.
Upstairs, you'll find three GENEROUSLY SIZED BEDROOMS and a completely renovated 5-PIECE BATHROOM with DOUBLE SINKS, providing plenty of space for family and guests.
The basement offers additional living space with a versatile rec room, a laundry room, and ample storage to keep everything organized.
Step outside to enjoy the good-sized, SOUTH-FACING FENCED BACKYARD, perfect for entertaining or relaxing in privacy. Parking is a breeze with a dedicated OVERSIZED PARKING STALL right out the front door. This family-friendly complex even features its own PRIVATE PLAYGROUND!
Additional updates include FRESH PAINT throughout, NEW CARPET & LUXURY VINYL PLANK flooring, as well as completely modernized bathrooms, making this home MOVE-IN READY.
Don’t miss the opportunity to own this beautiful townhome, just steps away from schools and the trendy Elma Street, filled with browse-worthy boutiques, galleries, and restaurants. This location is very walkable so most errands can be accomplished on foot. Quick possession is available as well. Schedule your private viewing today!
Location
Province AB
County Foothills County
Zoning D
Direction N
Rooms
Basement Finished, Full
Interior
Interior Features No Animal Home, No Smoking Home, Quartz Counters, Storage
Heating Forced Air, Natural Gas
Cooling None
Flooring Carpet, Vinyl Plank
Fireplaces Number 1
Fireplaces Type Living Room, Wood Burning
Appliance Dishwasher, Electric Stove, Microwave Hood Fan, Refrigerator
Laundry In Basement
Exterior
Parking Features Stall
Garage Description Stall
Fence Fenced
Community Features Playground, Schools Nearby, Shopping Nearby
Amenities Available Parking, Playground, Snow Removal
Roof Type Asphalt Shingle
Porch Other
Exposure N
Total Parking Spaces 1
Building
Lot Description Back Lane, Lawn, Level, Private, Treed
Foundation Poured Concrete
Architectural Style 2 Storey
Level or Stories Two
Structure Type Wood Frame
Others
HOA Fee Include Common Area Maintenance,Insurance,Parking,Professional Management,Reserve Fund Contributions,Snow Removal
Restrictions None Known
Tax ID 84554531
Ownership Private
Pets Allowed Yes
Read Less Info
Want to know what your home might be worth? Contact us for a FREE valuation!

Our team is ready to help you sell your home for the highest possible price ASAP

"My job is to find and attract mastery-based agents to the office, protect the culture, and make sure everyone is happy! "

