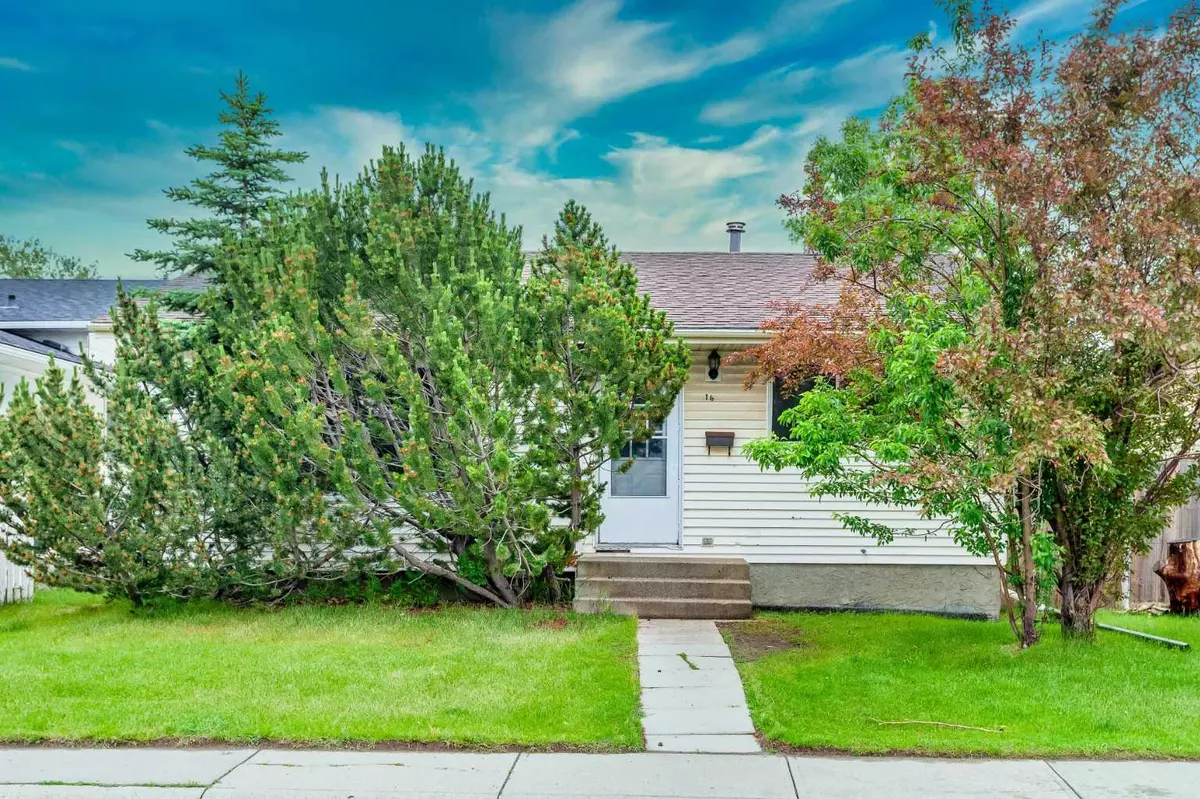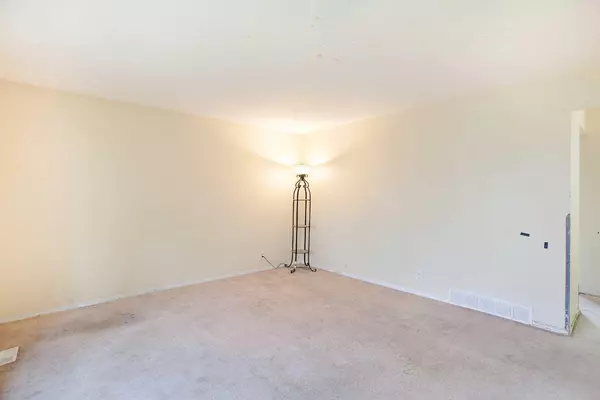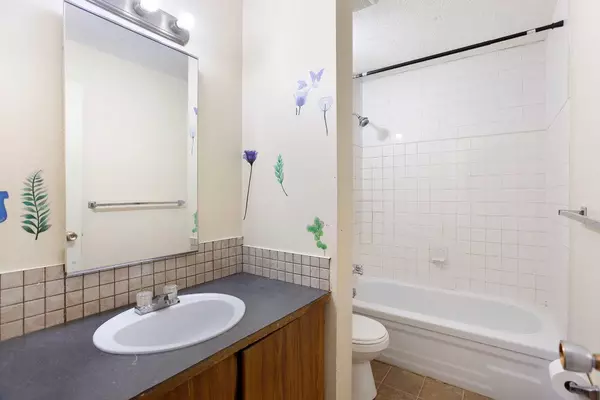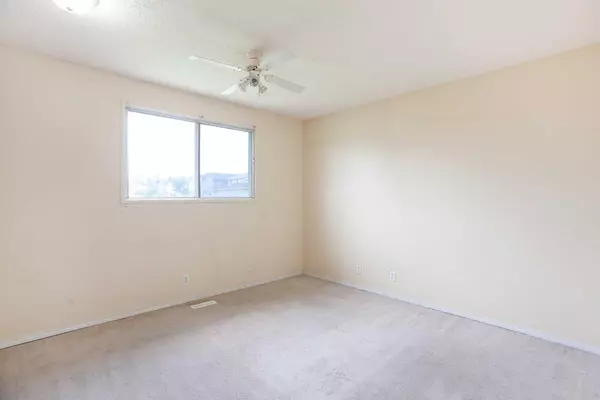$501,000
$450,000
11.3%For more information regarding the value of a property, please contact us for a free consultation.
4 Beds
2 Baths
1,013 SqFt
SOLD DATE : 07/25/2024
Key Details
Sold Price $501,000
Property Type Single Family Home
Sub Type Detached
Listing Status Sold
Purchase Type For Sale
Square Footage 1,013 sqft
Price per Sqft $494
Subdivision Castleridge
MLS® Listing ID A2140759
Sold Date 07/25/24
Style Bungalow
Bedrooms 4
Full Baths 2
Originating Board Calgary
Year Built 1981
Annual Tax Amount $2,542
Tax Year 2024
Lot Size 4,241 Sqft
Acres 0.1
Property Description
This incredibly priced bungalow represents an amazing opportunity to renovate and truly make it your own! Located in the heart of Castleridge, this home comes with over 1,750 sqft of developed living space, a spacious backyard and a separate rear entrance.
The main floor offers 3 bedrooms, a good-sized living room, a four-piece bathroom and a bright and spacious kitchen. Downstairs you will find a kitchenette with cabinets and sink already in place, ready to be transformed into a legal basement suite (Subject to City of Calgary permits and approval). A full bathroom, additional bedroom, laundry space and plenty of storage round off the lower level.
The fully fenced backyard offers a large and quiet space for summer-time get-togethers, as well as a parking pad.
This home is ideally situated in Castleridge with Superstore, restaurants, schools, a Ctrain station. Prairie Winds Park and more amenities within walking distance. Additionally, this location is a quick drive away from the Calgary Airport, Costco, the hospital and Sunridge mall. Don't miss your chance!
Location
Province AB
County Calgary
Area Cal Zone Ne
Zoning R-C1
Direction W
Rooms
Basement Finished, Full
Interior
Interior Features See Remarks
Heating Forced Air
Cooling None
Flooring Carpet, Linoleum
Appliance Dryer, Electric Stove, Refrigerator, Washer
Laundry In Basement
Exterior
Parking Features Alley Access, Parking Pad
Garage Description Alley Access, Parking Pad
Fence Fenced
Community Features Park, Playground, Schools Nearby, Shopping Nearby
Roof Type Asphalt Shingle
Porch None
Lot Frontage 41.67
Total Parking Spaces 2
Building
Lot Description Back Lane, Back Yard
Foundation Poured Concrete
Architectural Style Bungalow
Level or Stories One
Structure Type Vinyl Siding,Wood Frame
Others
Restrictions Airspace Restriction,Restrictive Covenant,Utility Right Of Way
Tax ID 91337626
Ownership Private
Read Less Info
Want to know what your home might be worth? Contact us for a FREE valuation!

Our team is ready to help you sell your home for the highest possible price ASAP

"My job is to find and attract mastery-based agents to the office, protect the culture, and make sure everyone is happy! "






