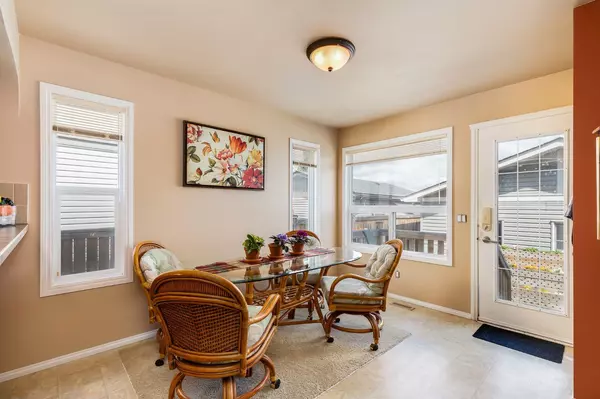$560,000
$550,000
1.8%For more information regarding the value of a property, please contact us for a free consultation.
3 Beds
3 Baths
1,679 SqFt
SOLD DATE : 07/26/2024
Key Details
Sold Price $560,000
Property Type Single Family Home
Sub Type Detached
Listing Status Sold
Purchase Type For Sale
Square Footage 1,679 sqft
Price per Sqft $333
Subdivision Crystal Shores
MLS® Listing ID A2145358
Sold Date 07/26/24
Style 2 Storey
Bedrooms 3
Full Baths 2
Half Baths 1
HOA Fees $22/ann
HOA Y/N 1
Originating Board Calgary
Year Built 2006
Annual Tax Amount $3,299
Tax Year 2024
Lot Size 3,851 Sqft
Acres 0.09
Property Description
Nestled on a quiet street in the desirable lake community of Crystal Shores, this well maintained, 2-storey home offers comfort and convenience that's unrivaled. Drive-by and appreciate the fantastic curb appeal of this 1700+ sq foot home including a full width front veranda with the best view on the block! With 3 spacious bedrooms, 2.5 bathrooms, and an oversized double detached garage, this home is perfect for families seeking a serene yet accessible location. Open-concept living area with large windows that flood the space with natural light. A cozy living room, a dining area perfect for family meals, and a spacious kitchen equipped with plenty of cabinets and counter surface space. The upstairs features 3 bedrooms with an open loft area, perfect to use as a bonus room or home office. The master bedroom can comfortably fit a king size bed and the ensuite contains a custom built-in make-up counter. The basement is a blank canvas and also has roughed in plumbing for future development. The low maintenance yard allows you to spend plenty of time tinkering in your garage, playing with your kids or just enjoying the tranquility of the quiet community. Lake access to enjoy year round and a beautiful community to make your next home!
Location
Province AB
County Foothills County
Zoning R-1S
Direction S
Rooms
Other Rooms 1
Basement Full, Unfinished
Interior
Interior Features Central Vacuum, Closet Organizers, Kitchen Island, No Animal Home, No Smoking Home, Tankless Hot Water, Vinyl Windows
Heating Forced Air, Natural Gas
Cooling None
Flooring Carpet, Laminate, Linoleum
Appliance Dishwasher, Dryer, Electric Stove, Garage Control(s), Microwave Hood Fan, Refrigerator, Tankless Water Heater, Washer, Window Coverings
Laundry Main Level
Exterior
Parking Features Double Garage Detached
Garage Spaces 2.0
Garage Description Double Garage Detached
Fence Fenced
Community Features Clubhouse, Fishing, Lake, Playground, Schools Nearby
Amenities Available None
Roof Type Asphalt Shingle
Porch Deck, Front Porch, Patio
Lot Frontage 36.88
Exposure S
Total Parking Spaces 2
Building
Lot Description Back Lane, Backs on to Park/Green Space, Low Maintenance Landscape, No Neighbours Behind, Landscaped
Foundation Poured Concrete
Architectural Style 2 Storey
Level or Stories Two
Structure Type Vinyl Siding
Others
Restrictions Utility Right Of Way
Tax ID 84562655
Ownership Private
Read Less Info
Want to know what your home might be worth? Contact us for a FREE valuation!

Our team is ready to help you sell your home for the highest possible price ASAP

"My job is to find and attract mastery-based agents to the office, protect the culture, and make sure everyone is happy! "






