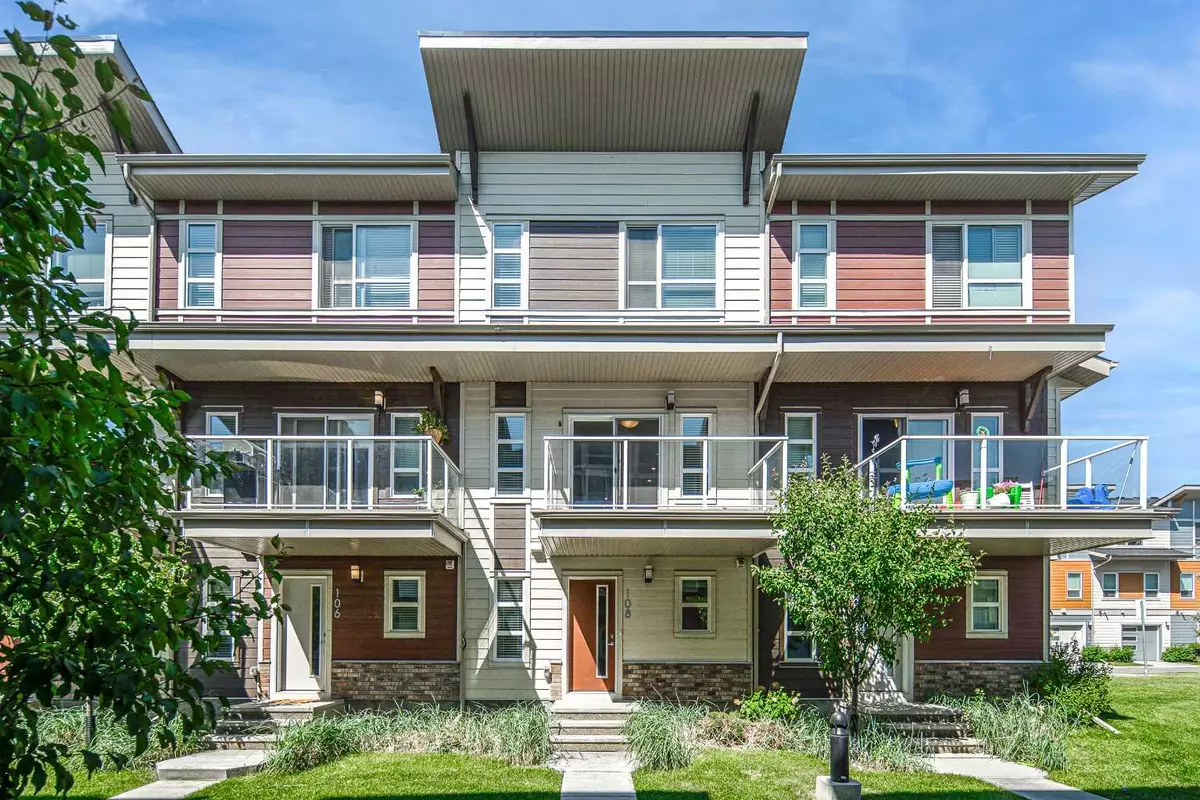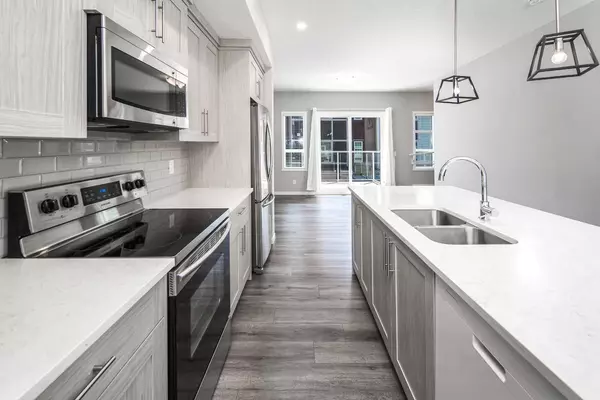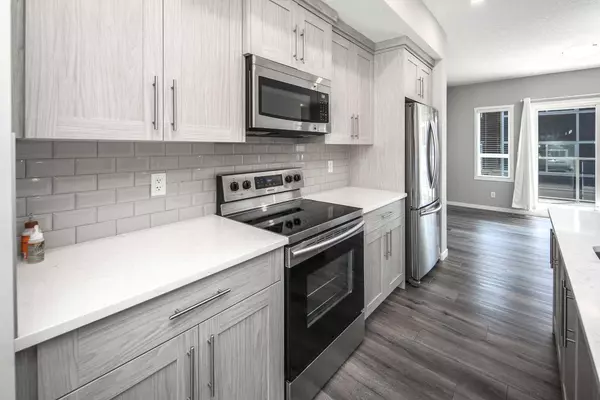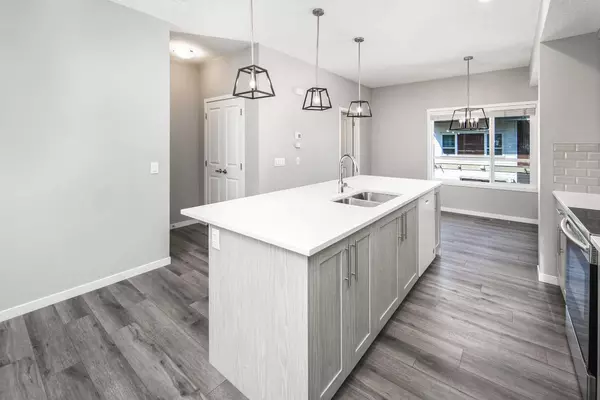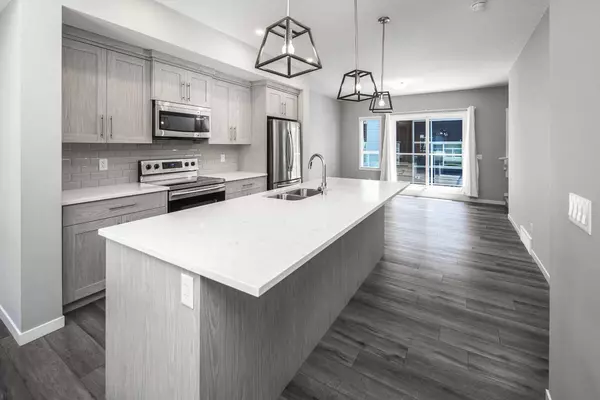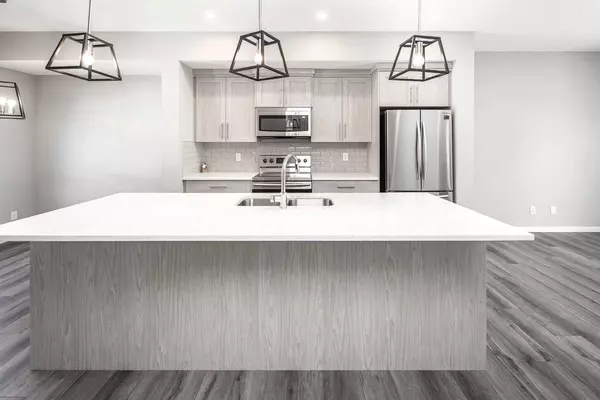$490,000
$499,900
2.0%For more information regarding the value of a property, please contact us for a free consultation.
3 Beds
3 Baths
1,462 SqFt
SOLD DATE : 07/27/2024
Key Details
Sold Price $490,000
Property Type Townhouse
Sub Type Row/Townhouse
Listing Status Sold
Purchase Type For Sale
Square Footage 1,462 sqft
Price per Sqft $335
Subdivision Harvest Hills
MLS® Listing ID A2148898
Sold Date 07/27/24
Style 3 Storey
Bedrooms 3
Full Baths 2
Half Baths 1
Condo Fees $213
HOA Fees $11/ann
HOA Y/N 1
Originating Board Calgary
Year Built 2019
Annual Tax Amount $2,727
Tax Year 2024
Lot Size 1,103 Sqft
Acres 0.03
Property Description
Welcome to Calgary's highly sought-after community of Harvest Hills Common! This townhouse features 3 bedrooms, 2.5 bathrooms, and a high-efficiency heating system, offering the ultimate combination of comfort, style, and innovative home design. Enjoy a large balcony adjacent to the living room, perfect for relaxation. The main level boasts a laundry room and an attached single-car garage with a concrete driveway capable of accommodating a large truck. Upstairs, you'll find exquisitely crafted open-concept interiors, including a kitchen with stainless steel appliances, quartz stone island counters, and spacious living and dining areas. The upper floor bedrooms offer ample closet space, with the front master bedroom featuring a 4-piece bathroom and a walk-in closet—ideal for unwinding after a long day. Picture yourself at a dynamic gateway, just minutes from the golf course, Deerfoot Trail, and Stoney Trail. Quick possession available! Great location enable a quick access to shopping center, park, tennis court and recreation center. Don't want to miss this!!!
Location
Province AB
County Calgary
Area Cal Zone N
Zoning M-G
Direction E
Rooms
Other Rooms 1
Basement None
Interior
Interior Features Kitchen Island, No Animal Home, No Smoking Home, Quartz Counters
Heating Forced Air, Natural Gas
Cooling None
Flooring Carpet, Tile, Vinyl
Appliance Dishwasher, Dryer, Electric Stove, Garage Control(s), Microwave, Range Hood, Refrigerator, Washer, Window Coverings
Laundry Laundry Room
Exterior
Parking Features Single Garage Attached
Garage Spaces 1.0
Garage Description Single Garage Attached
Fence None
Community Features Park, Playground, Schools Nearby, Shopping Nearby, Sidewalks, Street Lights
Amenities Available Visitor Parking
Roof Type Asphalt Shingle
Porch Balcony(s)
Lot Frontage 18.01
Exposure E
Total Parking Spaces 2
Building
Lot Description Front Yard, Low Maintenance Landscape, Rectangular Lot
Foundation Poured Concrete
Architectural Style 3 Storey
Level or Stories Three Or More
Structure Type Vinyl Siding,Wood Frame
Others
HOA Fee Include Common Area Maintenance,Insurance,Maintenance Grounds,Reserve Fund Contributions,Snow Removal,Trash
Restrictions Board Approval
Ownership Private
Pets Allowed Call
Read Less Info
Want to know what your home might be worth? Contact us for a FREE valuation!

Our team is ready to help you sell your home for the highest possible price ASAP
"My job is to find and attract mastery-based agents to the office, protect the culture, and make sure everyone is happy! "

