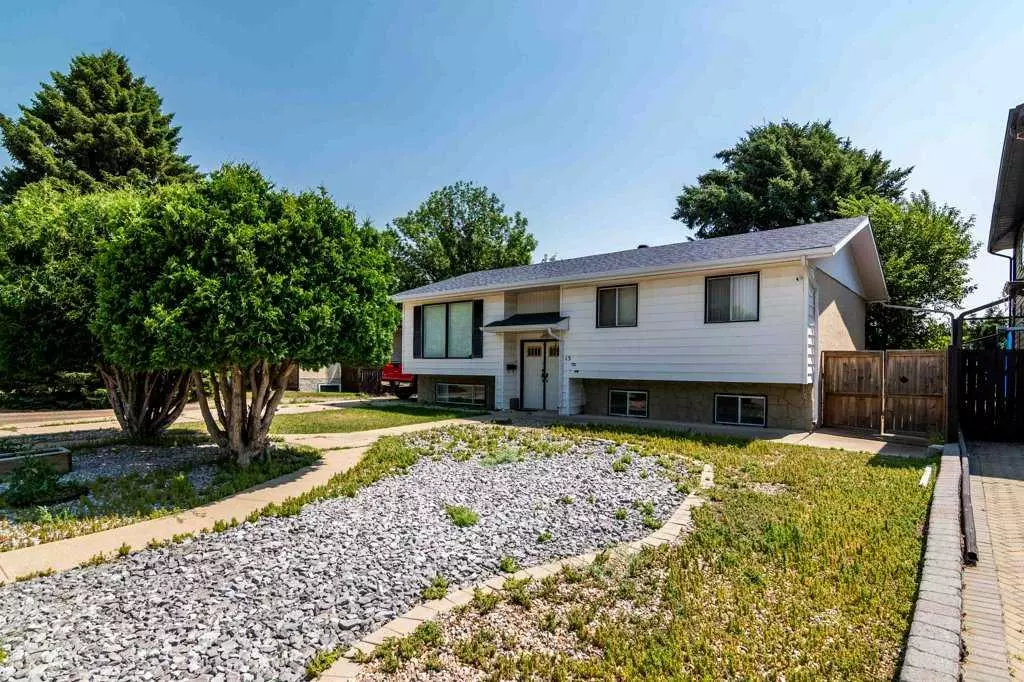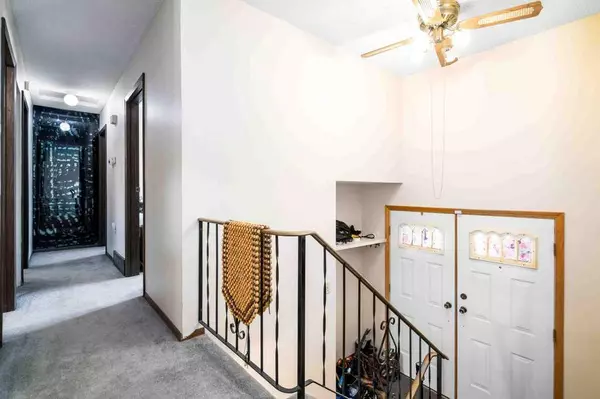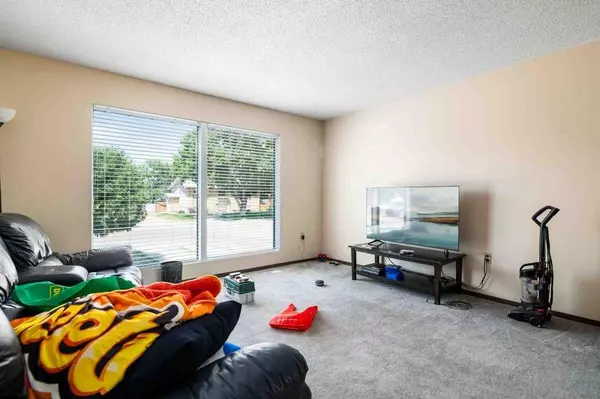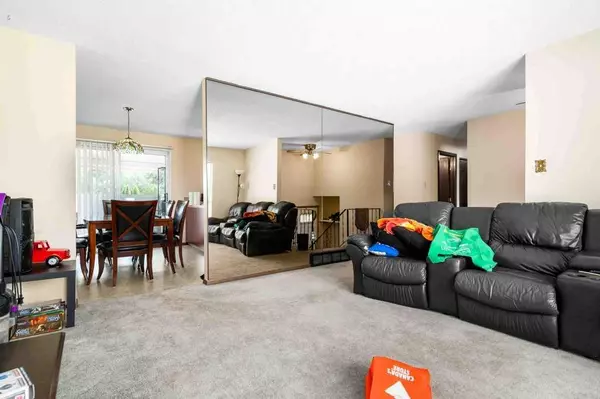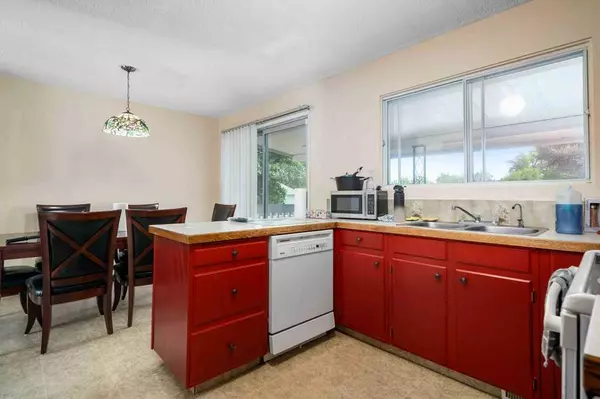$305,000
$289,000
5.5%For more information regarding the value of a property, please contact us for a free consultation.
4 Beds
3 Baths
1,083 SqFt
SOLD DATE : 08/01/2024
Key Details
Sold Price $305,000
Property Type Single Family Home
Sub Type Detached
Listing Status Sold
Purchase Type For Sale
Square Footage 1,083 sqft
Price per Sqft $281
Subdivision Connaught
MLS® Listing ID A2152706
Sold Date 08/01/24
Style Bi-Level
Bedrooms 4
Full Baths 1
Half Baths 2
Originating Board Medicine Hat
Year Built 1974
Annual Tax Amount $2,553
Tax Year 2024
Lot Size 8,695 Sqft
Acres 0.2
Property Description
Welcome to your new home, perfectly situated close to the Medicine Hat College, serene walking trails, and a wide array of amenities. This spacious bi-level home offers 4 generous bedrooms, providing ample space for family and guests. The primary bedroom has a 2 piece ensuite and two additional bedrooms are found on the main floor. The fourth bedroom and 2 piece bathroom are found in the lower level along with a large family room as well as the laundry and utility room. There is a nice sized living room with large windows and natural light, a separate dining area off the kitchen as well as patio doors leading onto the deck. the yard had new underground sprinklers installed a couple years ago and the control panel is in the garage. They are not currently turned on. The double detached garage ensures plenty of room for vehicles and storage.
This home presents a fantastic opportunity to personalize and create the home of your dreams. Imagine the possibilities as you put your own stamp on this charming residence in a sought after location.
Location
Province AB
County Medicine Hat
Zoning R-LD
Direction NE
Rooms
Other Rooms 1
Basement Finished, Full
Interior
Interior Features Ceiling Fan(s)
Heating Forced Air, Natural Gas
Cooling Central Air
Flooring Carpet, Linoleum
Appliance Central Air Conditioner, Dishwasher, Dryer, Garage Control(s), Refrigerator, Stove(s), Washer, Window Coverings
Laundry In Basement
Exterior
Parking Features Concrete Driveway, Double Garage Detached, Garage Door Opener, Off Street
Garage Spaces 2.0
Garage Description Concrete Driveway, Double Garage Detached, Garage Door Opener, Off Street
Fence Fenced
Community Features Golf, Schools Nearby, Shopping Nearby, Walking/Bike Paths
Roof Type Asphalt Shingle
Porch Deck
Lot Frontage 60.0
Total Parking Spaces 4
Building
Lot Description Back Lane, Back Yard, Landscaped, Underground Sprinklers
Foundation Poured Concrete
Architectural Style Bi-Level
Level or Stories Bi-Level
Structure Type Stucco,Vinyl Siding
Others
Restrictions None Known
Tax ID 91613418
Ownership Private
Read Less Info
Want to know what your home might be worth? Contact us for a FREE valuation!

Our team is ready to help you sell your home for the highest possible price ASAP

"My job is to find and attract mastery-based agents to the office, protect the culture, and make sure everyone is happy! "

