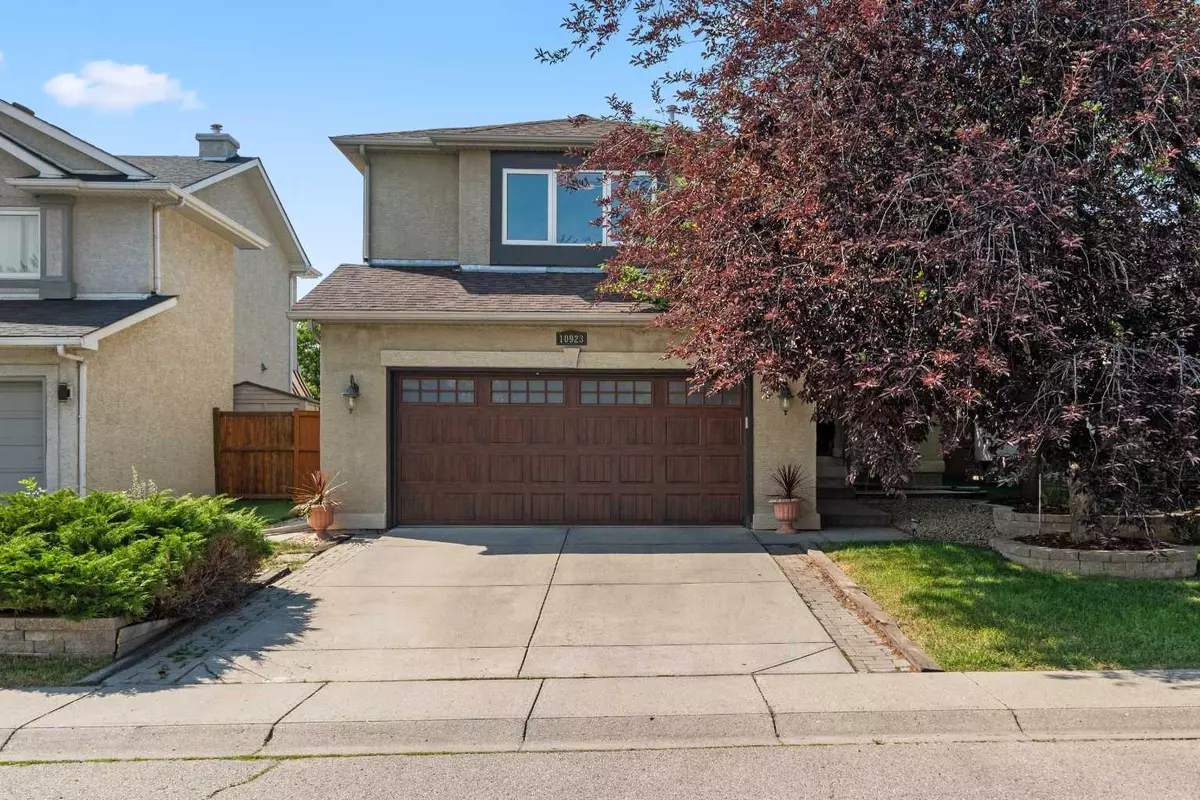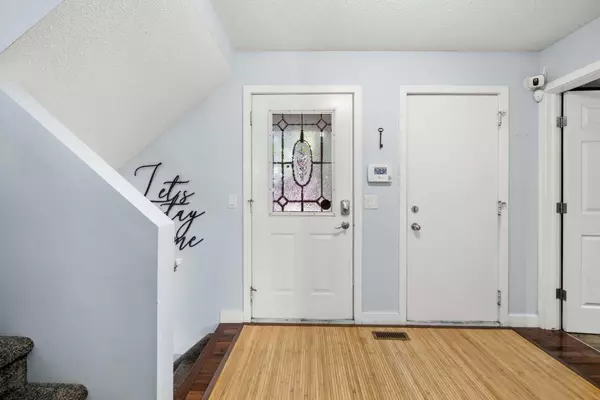$750,000
$749,000
0.1%For more information regarding the value of a property, please contact us for a free consultation.
4 Beds
3 Baths
1,810 SqFt
SOLD DATE : 08/02/2024
Key Details
Sold Price $750,000
Property Type Single Family Home
Sub Type Detached
Listing Status Sold
Purchase Type For Sale
Square Footage 1,810 sqft
Price per Sqft $414
Subdivision Harvest Hills
MLS® Listing ID A2149848
Sold Date 08/02/24
Style 2 Storey
Bedrooms 4
Full Baths 2
Half Baths 1
Originating Board Calgary
Year Built 1996
Annual Tax Amount $4,151
Tax Year 2024
Lot Size 5,564 Sqft
Acres 0.13
Property Description
Nestled in the sought after community of Harvest Hills, this meticulously maintained home offers the perfect blend of comfort and convenience. Located just one block away from Harvest LAKE and many of its walking paths this home ensures a lifestyle enriched by recreational opportunities and natural beauty. As you step inside you will find this home showcases pride of ownership and offers worry free living with newer ROOF replaced in 2009; all NEW TRIPLE PANE WINDOWS; updated APPLIANCES; updated HOT WATER TANKS and central AC. The main level of this home boasts generous living room, dining room ideal for gatherings, and a modern kitchen equipped with stainless steel appliances and ample storage. When you want to kick back the BONUS room offers ample space to create your perfect entertainment room. Upstairs, the master bedroom offers a peaceful sanctuary with its own ensuite bathroom and walk-in closet, ensuring privacy and comfort. Completing the upper floor are 2 more bedrooms and a full bathroom. Recently renovated basement will continue to impress. Here you will find the fourth bedroom, plus an office, and plenty of storage. The best feature of this basement is the gym with rubber flooring. The backyard is a haven for relaxation and entertainment, featuring a beautifully landscaped garden. COME RELAX AND ENJOY, MAKE IT YOUR HOME AND STAY FOR A WHILE.
Location
Province AB
County Calgary
Area Cal Zone N
Zoning R-C1
Direction SE
Rooms
Other Rooms 1
Basement Finished, Full
Interior
Interior Features Closet Organizers, Kitchen Island, No Smoking Home, Open Floorplan, Pantry, Stone Counters, Sump Pump(s), Walk-In Closet(s)
Heating Central
Cooling Central Air
Flooring Carpet, Hardwood, Linoleum
Fireplaces Number 1
Fireplaces Type Gas, Living Room
Appliance Central Air Conditioner, Dishwasher, Electric Cooktop, Electric Stove, Freezer, Garage Control(s), Garburator, Humidifier, Microwave, Refrigerator, Washer/Dryer, Window Coverings
Laundry Main Level
Exterior
Parking Features Double Garage Attached, RV Access/Parking
Garage Spaces 2.0
Garage Description Double Garage Attached, RV Access/Parking
Fence Fenced
Community Features Lake, Schools Nearby, Shopping Nearby
Roof Type Asphalt Shingle
Porch Pergola
Lot Frontage 49.87
Total Parking Spaces 5
Building
Lot Description Back Lane, Back Yard, Garden, Landscaped
Foundation Poured Concrete
Architectural Style 2 Storey
Level or Stories Two
Structure Type Stucco
Others
Restrictions Restrictive Covenant
Tax ID 91747979
Ownership Private
Read Less Info
Want to know what your home might be worth? Contact us for a FREE valuation!

Our team is ready to help you sell your home for the highest possible price ASAP
"My job is to find and attract mastery-based agents to the office, protect the culture, and make sure everyone is happy! "






