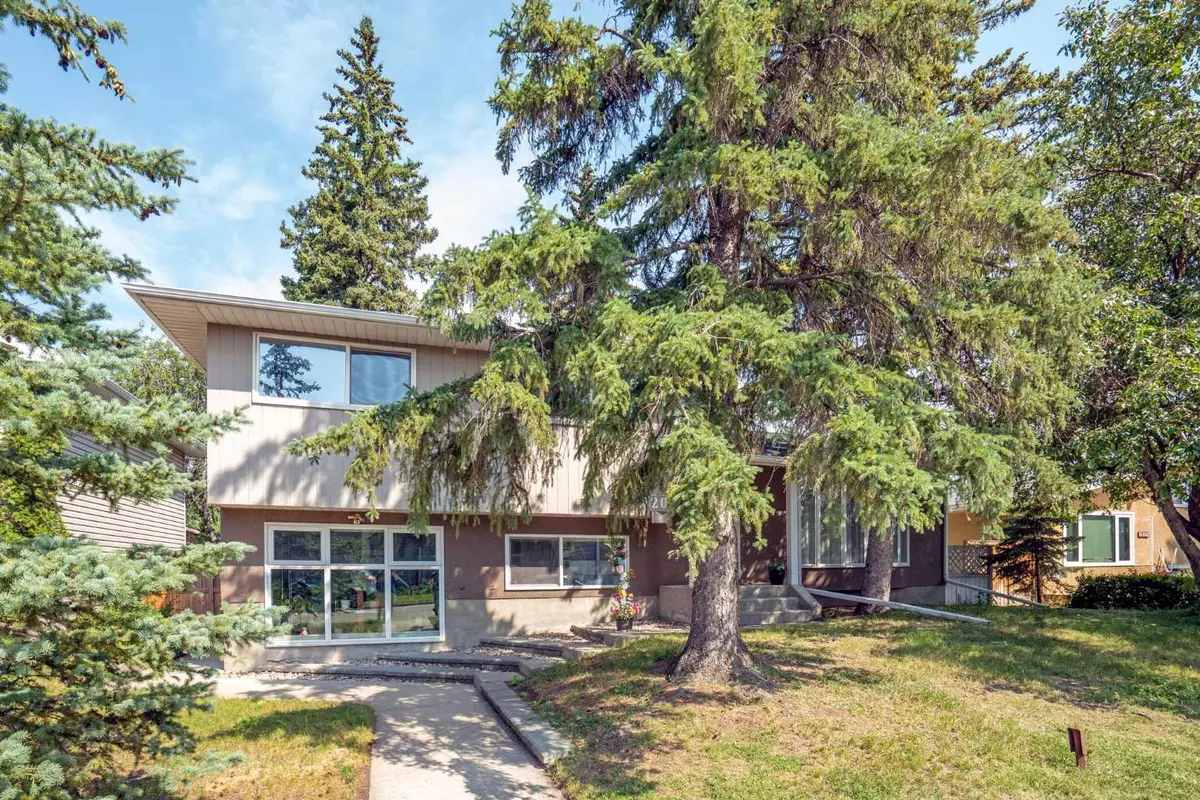$637,900
$639,900
0.3%For more information regarding the value of a property, please contact us for a free consultation.
3 Beds
2 Baths
1,490 SqFt
SOLD DATE : 08/07/2024
Key Details
Sold Price $637,900
Property Type Single Family Home
Sub Type Detached
Listing Status Sold
Purchase Type For Sale
Square Footage 1,490 sqft
Price per Sqft $428
Subdivision Southwood
MLS® Listing ID A2151088
Sold Date 08/07/24
Style 4 Level Split
Bedrooms 3
Full Baths 2
Originating Board Calgary
Year Built 1962
Annual Tax Amount $3,388
Tax Year 2024
Lot Size 5,500 Sqft
Acres 0.13
Property Description
Welcome to 10520 Spadina Drive! This stunning 4-level split home sits on an impressive lot, featuring a private backyard and a double garage with 220v power. As you step into the main level, you're welcomed by an abundance of natural light with plenty of windows, newer luxury plank flooring, baseboards, and paint. The kitchen boasts ample cupboard space with stainless steel appliances and a great view of the spacious and private backyard, with sliding doors leading to the upper deck. Upstairs, you'll find three generous bedrooms and a 4-piece bathroom. The lower level is ideal for a TV/media room and has another access to the backyard with a door that allows you to separate the space from the upper two levels if you want to utilize the illegal suite. The basement has another 3-piece bathroom, small kitchen and flex room that is currently being used as a bedroom. The backyard is an entertainer's dream, complete with a fire pit, a natural gas line for a BBQ, pond, chainlink fence for secure garden or dog run and a large raised deck off the main floor, with easy access to the insulated and heated double detached garage. Don't miss this this opportunity to own a fantastic home in a great location!
Location
Province AB
County Calgary
Area Cal Zone S
Zoning R-C1
Direction W
Rooms
Basement Finished, Full, Suite
Interior
Interior Features No Animal Home, No Smoking Home, Separate Entrance, Storage, Vinyl Windows
Heating Forced Air
Cooling Central Air
Flooring Carpet, Linoleum, Tile, Vinyl
Appliance Central Air Conditioner, Dishwasher, Dryer, Electric Stove, Microwave Hood Fan, Range Hood, Refrigerator, Washer, Window Coverings
Laundry In Basement
Exterior
Garage Double Garage Detached
Garage Spaces 2.0
Garage Description Double Garage Detached
Fence Fenced
Community Features Playground, Schools Nearby, Shopping Nearby, Sidewalks, Street Lights
Roof Type Asphalt Shingle
Porch Deck, Patio
Lot Frontage 16.77
Parking Type Double Garage Detached
Total Parking Spaces 2
Building
Lot Description Back Lane, Back Yard, Dog Run Fenced In, Front Yard, Lawn, Gentle Sloping, Interior Lot, Private, Rectangular Lot, See Remarks, Treed
Foundation Poured Concrete
Architectural Style 4 Level Split
Level or Stories 4 Level Split
Structure Type Stucco,Wood Frame,Wood Siding
Others
Restrictions None Known
Tax ID 91667866
Ownership Private
Read Less Info
Want to know what your home might be worth? Contact us for a FREE valuation!

Our team is ready to help you sell your home for the highest possible price ASAP

"My job is to find and attract mastery-based agents to the office, protect the culture, and make sure everyone is happy! "






