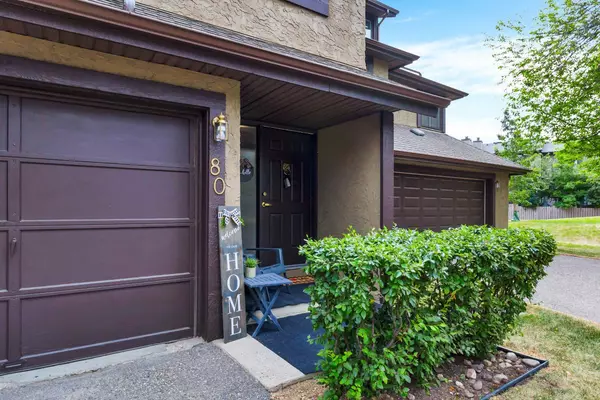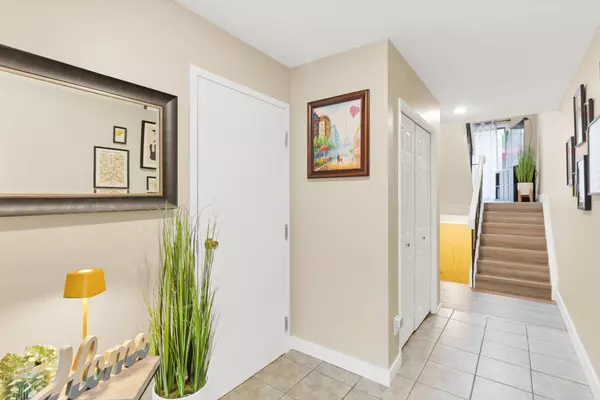$505,000
$499,900
1.0%For more information regarding the value of a property, please contact us for a free consultation.
3 Beds
3 Baths
1,604 SqFt
SOLD DATE : 08/07/2024
Key Details
Sold Price $505,000
Property Type Townhouse
Sub Type Row/Townhouse
Listing Status Sold
Purchase Type For Sale
Square Footage 1,604 sqft
Price per Sqft $314
Subdivision Glamorgan
MLS® Listing ID A2152287
Sold Date 08/07/24
Style 4 Level Split
Bedrooms 3
Full Baths 2
Half Baths 1
Condo Fees $433
Originating Board Calgary
Year Built 1980
Annual Tax Amount $2,364
Tax Year 2024
Property Description
Welcome to this charming townhouse located in the desirable community of Glamorgan. This home boasts 3 bedrooms and 2.5 baths, offering ample space for comfortable living.
As you enter, you'll be welcomed by a spacious foyer that leads to your main living area. This level features a cozy living room with a wood-burning fireplace, enhanced by a gas ignite for convenience. From here, you can access a MASSIVE private deck, perfect for entertaining with a BBQ hookup and plenty of outdoor space to enjoy. Ascending to the second level, you'll find a dining room that overlooks the living area, creating a unique open-concept feel. The kitchen is well-appointed with stainless steel appliances and plenty of storage. A 2-piece bathroom completes this level, providing convenience for guests. The third level houses three generously sized bedrooms, including the primary bedroom with a stunning fully tiled 3-piece ensuite bathroom with bench seating and glass door . An additional 4-piece bathroom serves the other bedrooms, ensuring comfort and privacy for the whole family. The basement offers a crawl space ideal for extra storage, along with a dedicated laundry area and more storage options. The community of Glamorgan is known for its family-friendly amenities, including schools, shopping centers, parks, and much more. This townhouse is the perfect place to call home. Don't miss your chance to see it today. You won't be disappointed.
Location
Province AB
County Calgary
Area Cal Zone W
Zoning M-CG d28
Direction W
Rooms
Other Rooms 1
Basement Crawl Space, Partial, Unfinished
Interior
Interior Features Built-in Features, Open Floorplan, Storage
Heating Forced Air, Natural Gas
Cooling Central Air
Flooring Carpet, Ceramic Tile, Laminate
Fireplaces Number 1
Fireplaces Type Gas Starter, Wood Burning
Appliance Dishwasher, Dryer, Electric Stove, Microwave, Range Hood, Refrigerator, Washer, Window Coverings
Laundry Lower Level
Exterior
Garage Oversized, Single Garage Attached
Garage Spaces 1.0
Garage Description Oversized, Single Garage Attached
Fence Fenced
Community Features Park, Playground, Schools Nearby, Shopping Nearby, Sidewalks, Street Lights
Amenities Available Parking
Roof Type Asphalt Shingle
Porch Deck
Parking Type Oversized, Single Garage Attached
Total Parking Spaces 2
Building
Lot Description Back Yard, Landscaped
Foundation Poured Concrete
Architectural Style 4 Level Split
Level or Stories 4 Level Split
Structure Type Stucco,Wood Frame,Wood Siding
Others
HOA Fee Include Common Area Maintenance,Maintenance Grounds,Professional Management,Reserve Fund Contributions,Sewer,Snow Removal,Water
Restrictions None Known
Tax ID 91035979
Ownership Private
Pets Description Restrictions
Read Less Info
Want to know what your home might be worth? Contact us for a FREE valuation!

Our team is ready to help you sell your home for the highest possible price ASAP

"My job is to find and attract mastery-based agents to the office, protect the culture, and make sure everyone is happy! "






