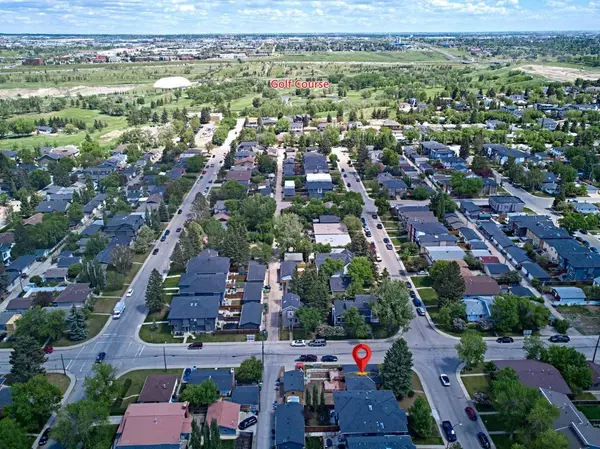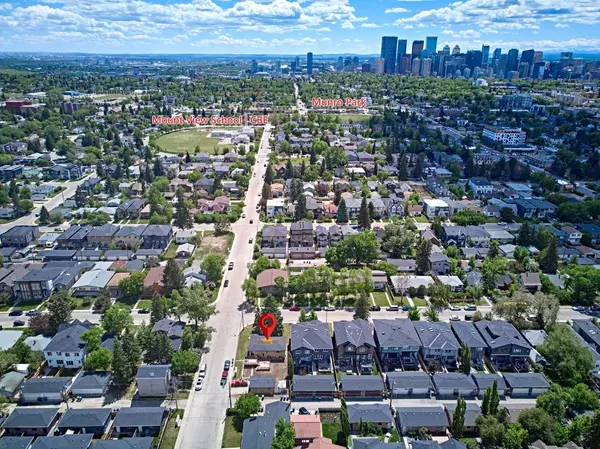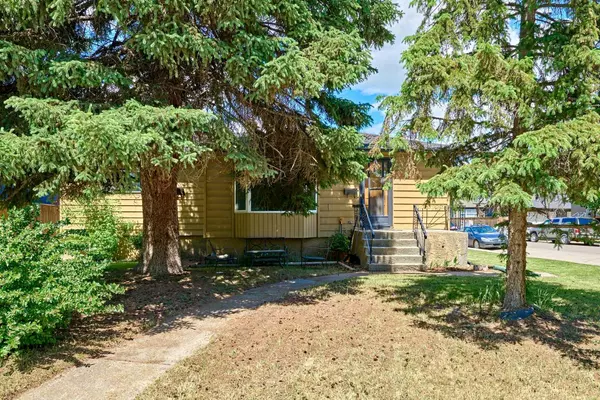$825,000
$890,900
7.4%For more information regarding the value of a property, please contact us for a free consultation.
3 Beds
3 Baths
1,119 SqFt
SOLD DATE : 08/08/2024
Key Details
Sold Price $825,000
Property Type Single Family Home
Sub Type Detached
Listing Status Sold
Purchase Type For Sale
Square Footage 1,119 sqft
Price per Sqft $737
Subdivision Winston Heights/Mountview
MLS® Listing ID A2140334
Sold Date 08/08/24
Style Bungalow
Bedrooms 3
Full Baths 3
Originating Board Calgary
Year Built 1949
Annual Tax Amount $3,894
Tax Year 2024
Lot Size 6,243 Sqft
Acres 0.14
Property Description
Attention Investors and Developers!
Don't miss this rare opportunity to acquire a fantastic 50x125' R-C2 CORNER LOT in the Winston Heights community, currently zoned R-C2.
**Currently zoned R-C2 is "PROPOSED" to be changed to R-CG on August 6th 2024, as per CITY BLANKET RE-ZONING RULES (please confirm with the City of Calgary).
This lot holds immense potential for redevelopment, possibly into a 4 to 8 unit building with the appropriate City Approval and Zoning. The property features a spacious bungalow with a LEGAL basement suite, boasting separate laundry on both levels. It is nestled on a serene street with numerous new constructions, and offers proximity to a golf course, shopping centers, and transit.
Additional features include a large single detached garage, paved back alley, and mature trees enhancing the yard's charm. Plus, it's just a 30-minute walk to downtown and a 15-minute walk to the future Green Line Station.
With the neighborhood witnessing a surge in new developments, the potential for redevelopment or sustained rental income is highly promising. Don't miss out on this exceptional value!
Location
Province AB
County Calgary
Area Cal Zone Cc
Zoning R-C2
Direction S
Rooms
Other Rooms 1
Basement Finished, Full, Suite
Interior
Interior Features Separate Entrance
Heating Forced Air, Natural Gas
Cooling None
Flooring Carpet, Linoleum
Appliance Dryer, Range, Refrigerator, Washer
Laundry In Unit
Exterior
Garage Single Garage Detached
Garage Spaces 1.0
Garage Description Single Garage Detached
Fence Partial
Community Features Golf, Park, Playground, Schools Nearby, Shopping Nearby
Roof Type Asphalt Shingle
Porch Deck
Lot Frontage 50.07
Parking Type Single Garage Detached
Total Parking Spaces 3
Building
Lot Description Back Lane, City Lot, Corner Lot, Level, Rectangular Lot
Foundation Poured Concrete
Architectural Style Bungalow
Level or Stories One
Structure Type Vinyl Siding,Wood Frame
Others
Restrictions None Known
Tax ID 91058639
Ownership Private
Read Less Info
Want to know what your home might be worth? Contact us for a FREE valuation!

Our team is ready to help you sell your home for the highest possible price ASAP

"My job is to find and attract mastery-based agents to the office, protect the culture, and make sure everyone is happy! "






