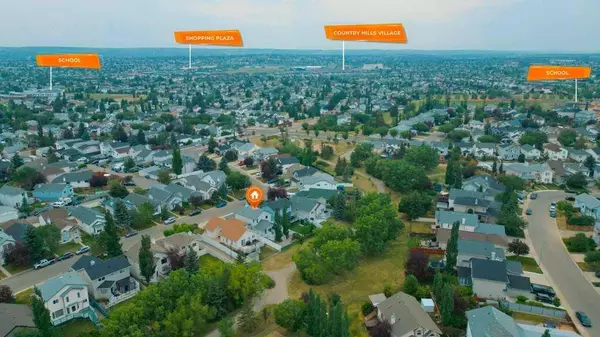$660,000
$650,000
1.5%For more information regarding the value of a property, please contact us for a free consultation.
3 Beds
4 Baths
1,759 SqFt
SOLD DATE : 08/08/2024
Key Details
Sold Price $660,000
Property Type Single Family Home
Sub Type Detached
Listing Status Sold
Purchase Type For Sale
Square Footage 1,759 sqft
Price per Sqft $375
Subdivision Coventry Hills
MLS® Listing ID A2154122
Sold Date 08/08/24
Style 2 Storey
Bedrooms 3
Full Baths 3
Half Baths 1
Originating Board Calgary
Year Built 1997
Annual Tax Amount $3,881
Tax Year 2024
Lot Size 4,144 Sqft
Acres 0.1
Property Description
It's very rare these days to find an OPEN CONCEPT 2 story family home with an AMAZING LAYOUT on a lot BACKING ONTO GREENSPACE at such an AFFORDABLE price point. | CENTRAL AIR CONDITIONING | WATER SOFTENER | TANKLESS HOT WATER | AIR PURIFIER | CENTRAL VACUUM | AUTOMATIC SPRINKLERS | METAL ROOF | NEWER FURNACE | VIYNL DECK | INSULATED DOUBLE ATTACHED GARAGE | GREAT LOCATION WALK TO SCHOOLS! Backing onto a green space and walking path, this extremely well-kept home is the perfect retreat for any busy family with over 2,600 sq. ft. of developed space. Numerous high-end updates add to your comfort including central air conditioning, tankless hot water, a water softener, an air purifier built into the HVAC central vacuum system, an automatic sprinkler system with a sprinkler in each flower bed, an upgraded metal roof and a newer furnace (8 years ago). Phenomenally located within walking distance to schools, parks and transit plus just a 5 minute drive to the always popular Vivo Leisure Centre with swimming, skating rinks, climbing wall, fitness classes, public library and much more! After all of that adventure come home to a quiet sanctuary. This thoughtfully designed floor plan includes a formal dining room with designer lighting creating an amazing space to entertain. Hardwood floors adorn the open floor plan with great connectivity allowing for unobstructed interactions with family and guests. Relaxation is promoted in the living room in front of the cozy fireplace on cool winter evenings. Culinary pursuits are inspired in the well laid out kitchen featuring granite countertops, stainless steel appliances including a gas stove, a raised breakfast bar island, a pantry for extra storage and a handy tech desk for homework or catching up on emails. Encased in windows, the breakfast nook has room for everyone to gather or head out to the private back deck and host casual barbeques with wonderful green space views. A handy powder room and laundry are also on this level. 3 spacious and bright bedrooms are on the upper level including the primary with a large walk-in closet and a luxurious ensuite boasting a jetted soaker tub for a rejuvenating dip after a long day. An entertainer’s dream awaits in the finished basement with tons of room to unwind or come together for a movie or game night or engaging conversation in front of the second fireplace. Easily refill drinks and snacks at the wet bar with a convenient dishwasher, no need to haul dishes up the stairs! Conveniently there is also a 3-piece bathroom on this level. The backyard is a true oasis with an expansive vinyl deck, a beautiful paver stone patio with built-in garden beds, a sprinkler system keeping everything looking its finest, soaring trees and a storage shed to hide away seasonal items. Kids will love that backing onto a green space allows for extended play space and dog-owners will enjoy having the walking pathway right out your back door! This exceptional home is close to everything – schools, the Vivo Leis
Location
Province AB
County Calgary
Area Cal Zone N
Zoning R-1N
Direction SW
Rooms
Other Rooms 1
Basement Finished, Full
Interior
Interior Features Built-in Features, Ceiling Fan(s), Central Vacuum, Granite Counters, Jetted Tub, Kitchen Island, Open Floorplan, Pantry, Storage, Tankless Hot Water, Walk-In Closet(s), Wet Bar
Heating Forced Air, Natural Gas
Cooling Central Air
Flooring Carpet, Ceramic Tile, Hardwood
Fireplaces Number 2
Fireplaces Type Family Room, Gas, Living Room
Appliance Central Air Conditioner, Dishwasher, Dryer, Gas Stove, Range Hood, Washer, Window Coverings
Laundry In Basement, Main Level, Multiple Locations, Sink
Exterior
Garage Double Garage Attached
Garage Spaces 2.0
Garage Description Double Garage Attached
Fence Fenced
Community Features Park, Playground, Schools Nearby, Shopping Nearby, Walking/Bike Paths
Roof Type Metal
Porch Deck
Lot Frontage 36.09
Parking Type Double Garage Attached
Total Parking Spaces 4
Building
Lot Description Back Yard, Backs on to Park/Green Space, Garden, Landscaped, Many Trees, Underground Sprinklers
Foundation Poured Concrete
Architectural Style 2 Storey
Level or Stories Two
Structure Type Vinyl Siding,Wood Frame
Others
Restrictions Restrictive Covenant,Utility Right Of Way
Tax ID 91521640
Ownership Private
Read Less Info
Want to know what your home might be worth? Contact us for a FREE valuation!

Our team is ready to help you sell your home for the highest possible price ASAP

"My job is to find and attract mastery-based agents to the office, protect the culture, and make sure everyone is happy! "






