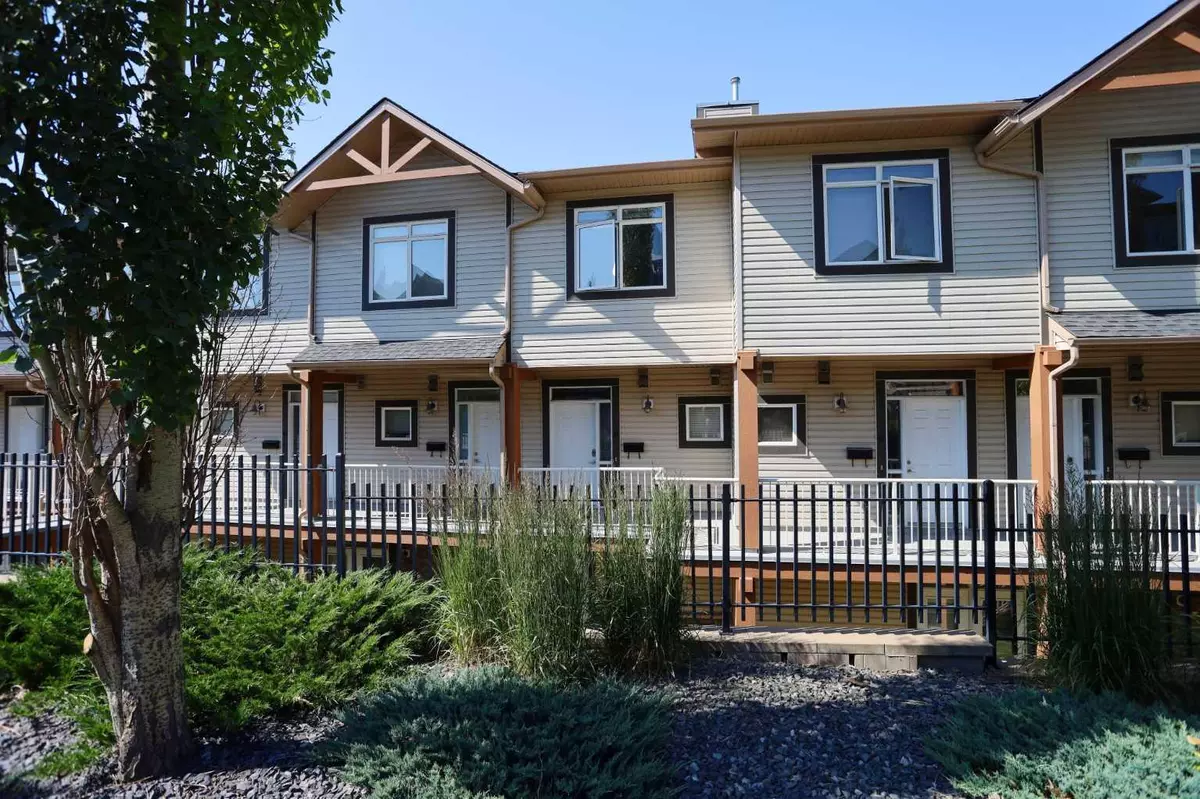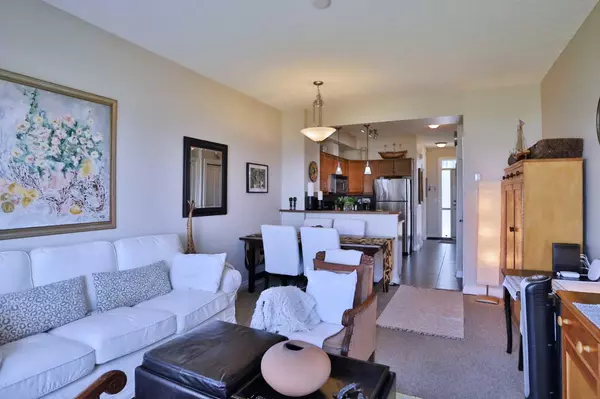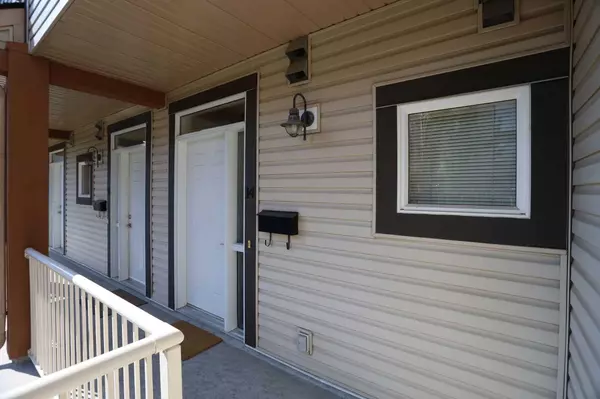$385,000
$395,000
2.5%For more information regarding the value of a property, please contact us for a free consultation.
2 Beds
3 Baths
898 SqFt
SOLD DATE : 08/08/2024
Key Details
Sold Price $385,000
Property Type Townhouse
Sub Type Row/Townhouse
Listing Status Sold
Purchase Type For Sale
Square Footage 898 sqft
Price per Sqft $428
Subdivision Rocky Ridge
MLS® Listing ID A2149340
Sold Date 08/08/24
Style 2 Storey
Bedrooms 2
Full Baths 2
Half Baths 1
Condo Fees $553
Originating Board Calgary
Year Built 2005
Annual Tax Amount $1,877
Tax Year 2024
Property Description
Surrounded by panoramic views of the mountains & Foothills is this lovely townhome in the popular BLUE SKY in Rocky Ridge. Built by Streetside Developments, this wonderful two storey condo enjoys 9ft ceilings on both levels, 2 bedrooms & 2.5 baths, maple kitchen with stainless steel appliances & titled underground parking for your exclusive use. Terrific open concept design on the main floor, with spacious living/dining room & floor-to-ceiling windows, great-sized pantry & kitchen with loads of cabinet space & Frigidaire/Whirlpool appliances. There are 2 bedrooms & 2 full baths on the upper level including the master complete with ensuite with walk-in shower & views of the mountains. Between the bedrooms is the laundry with stacking Samsung washer & dryer. For your outdoor enjoyment, the balcony is the perfect spot to sit & relax, & there's a natural gas line for your BBQ too. Both your titled parking stall & storage locker are conveniently located in the heated underground parkade. Hot water tank was replaced in 2018. Highly-desirable Northwest Calgary condo project with loads of visitor parking, pet-friendly with board approval & the residents enjoy private use of an on-site fitness centre. The Rocky Ridge Co-op is close-by, just minutes to bus stops, Shane Homes YMCA & the LRT, plus quick easy access to Crowchild & Stoney Trails.
Location
Province AB
County Calgary
Area Cal Zone Nw
Zoning DC (pre 1P2007)
Direction NE
Rooms
Other Rooms 1
Basement None
Interior
Interior Features High Ceilings, Open Floorplan, Pantry, Storage
Heating Forced Air, Natural Gas
Cooling None
Flooring Carpet, Ceramic Tile
Appliance Dishwasher, Dryer, Electric Stove, Microwave Hood Fan, Refrigerator, Washer, Window Coverings
Laundry In Unit, Upper Level
Exterior
Garage Parkade, Titled, Underground
Garage Spaces 1.0
Garage Description Parkade, Titled, Underground
Fence Partial
Community Features Park, Playground, Shopping Nearby, Walking/Bike Paths
Amenities Available Clubhouse, Fitness Center, Recreation Facilities, Secured Parking, Visitor Parking
Roof Type Asphalt Shingle
Porch Balcony(s)
Parking Type Parkade, Titled, Underground
Exposure NE,SW
Total Parking Spaces 1
Building
Lot Description Low Maintenance Landscape, No Neighbours Behind, Underground Sprinklers, Views
Story 2
Foundation Poured Concrete
Architectural Style 2 Storey
Level or Stories Two
Structure Type Stone,Vinyl Siding,Wood Frame
Others
HOA Fee Include Amenities of HOA/Condo,Common Area Maintenance,Heat,Insurance,Maintenance Grounds,Professional Management,Reserve Fund Contributions,Sewer,Snow Removal,Water
Restrictions Pet Restrictions or Board approval Required
Ownership Private
Pets Description Restrictions
Read Less Info
Want to know what your home might be worth? Contact us for a FREE valuation!

Our team is ready to help you sell your home for the highest possible price ASAP

"My job is to find and attract mastery-based agents to the office, protect the culture, and make sure everyone is happy! "






