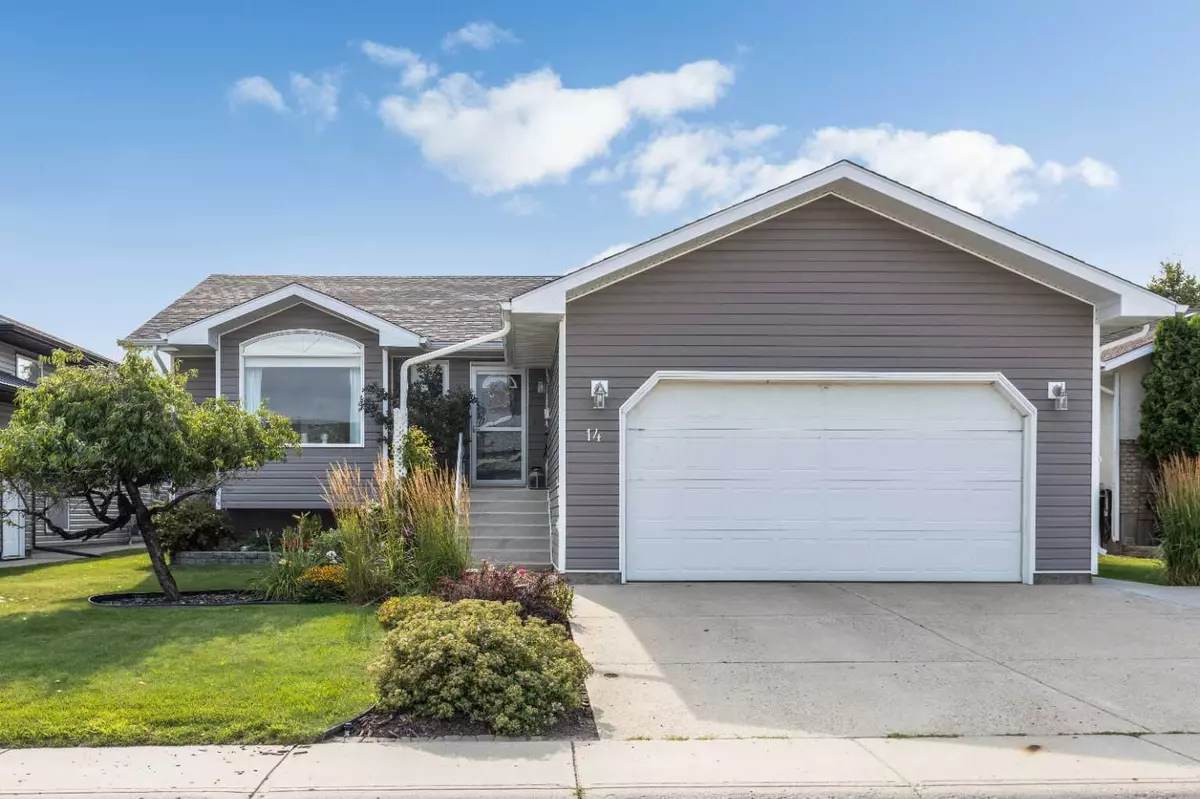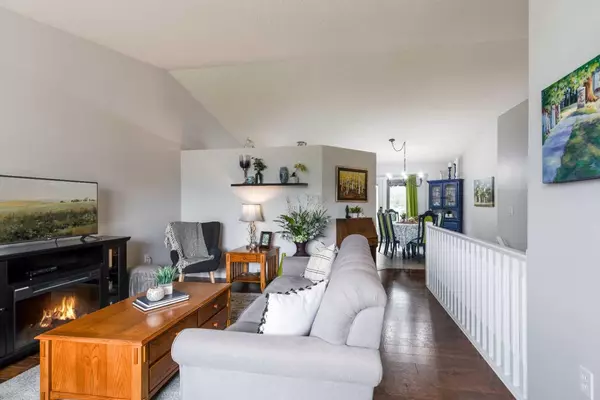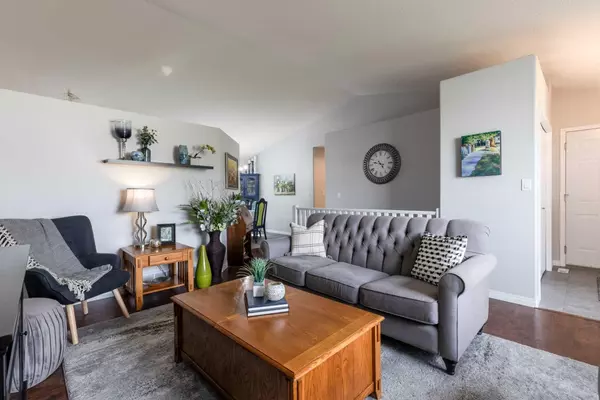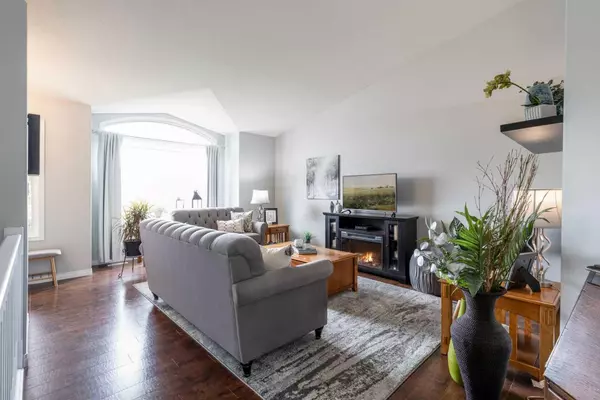$475,000
$445,000
6.7%For more information regarding the value of a property, please contact us for a free consultation.
5 Beds
3 Baths
1,220 SqFt
SOLD DATE : 08/09/2024
Key Details
Sold Price $475,000
Property Type Single Family Home
Sub Type Detached
Listing Status Sold
Purchase Type For Sale
Square Footage 1,220 sqft
Price per Sqft $389
Subdivision Northeast Crescent Heights
MLS® Listing ID A2155708
Sold Date 08/09/24
Style Bungalow
Bedrooms 5
Full Baths 3
Originating Board Medicine Hat
Year Built 1997
Annual Tax Amount $3,507
Tax Year 2024
Lot Size 6,588 Sqft
Acres 0.15
Property Description
This picture perfect bungalow is absolutely lovely from the inside out. As you walk in the front entrance you are greeted by a sun filled living room and vaulted ceilings. Don’t forget to open the front closet and find a whole extra wall of shoe shelving at the back - for you shoe fanatics! The kitchen is graced with white cabinets, corner pantry and beautiful granite counters. Step out onto the back deck to enjoy your morning coffee under the gazebo surrounded by the gorgeous yard, curated by a true gardener. The main floor is host to the primary bedroom with ensuite and two more bedrooms. Both bathrooms have been updated and are ready to show with quartz countertops and new backsplashes. In the basement you will find the laundry room, a large recreational room, 2 more bedrooms and bathroom! This home really has it all! Including not just a double attached heated garage but also a detached single in the back! Incredible pride of ownership is obvious in this immaculate home.
Location
Province AB
County Medicine Hat
Zoning R-LD
Direction E
Rooms
Other Rooms 1
Basement Finished, Full
Interior
Interior Features No Animal Home, No Smoking Home, Pantry, Quartz Counters, Vaulted Ceiling(s)
Heating Forced Air, Natural Gas
Cooling Central Air
Flooring Carpet, Tile
Appliance Central Air Conditioner, Dishwasher, Freezer, Oven, Range Hood, Refrigerator, Washer/Dryer
Laundry Laundry Room
Exterior
Parking Features Double Garage Attached, Single Garage Detached
Garage Spaces 3.0
Garage Description Double Garage Attached, Single Garage Detached
Fence Fenced
Community Features Park, Playground, Schools Nearby, Walking/Bike Paths
Roof Type Asphalt Shingle
Porch Deck
Lot Frontage 56.0
Total Parking Spaces 3
Building
Lot Description Fruit Trees/Shrub(s), Gazebo, Garden
Foundation Poured Concrete
Architectural Style Bungalow
Level or Stories One
Structure Type Vinyl Siding
Others
Restrictions None Known
Tax ID 91168394
Ownership Private
Read Less Info
Want to know what your home might be worth? Contact us for a FREE valuation!

Our team is ready to help you sell your home for the highest possible price ASAP

"My job is to find and attract mastery-based agents to the office, protect the culture, and make sure everyone is happy! "






