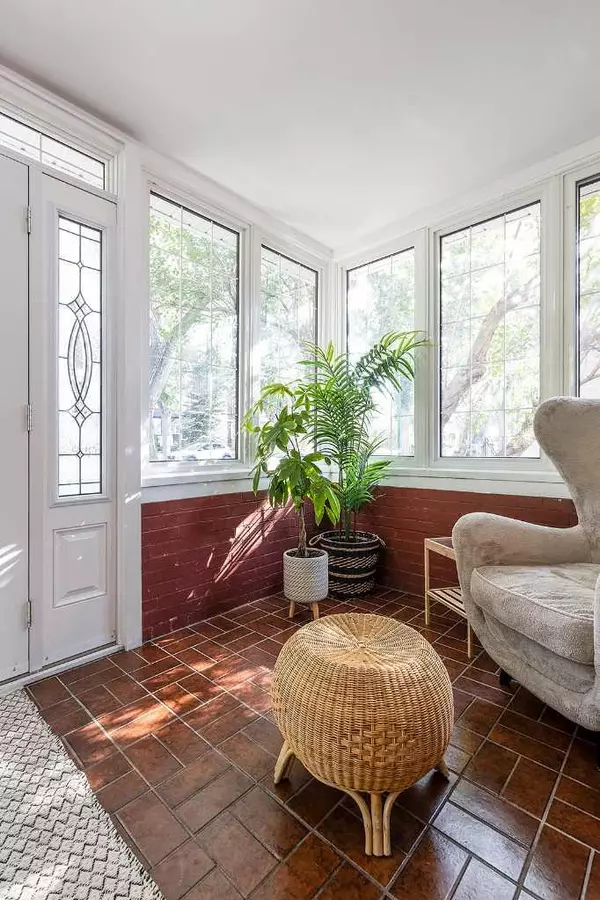$463,500
$448,900
3.3%For more information regarding the value of a property, please contact us for a free consultation.
4 Beds
3 Baths
1,564 SqFt
SOLD DATE : 08/09/2024
Key Details
Sold Price $463,500
Property Type Single Family Home
Sub Type Detached
Listing Status Sold
Purchase Type For Sale
Square Footage 1,564 sqft
Price per Sqft $296
Subdivision Se Hill
MLS® Listing ID A2153838
Sold Date 08/09/24
Style 2 Storey
Bedrooms 4
Full Baths 2
Half Baths 1
Originating Board Medicine Hat
Year Built 1912
Annual Tax Amount $3,619
Tax Year 2024
Lot Size 6,501 Sqft
Acres 0.15
Property Description
Say hello to this gorgeous brick home on one of the most beautiful tree-lined streets in the city! This stunning property combines the updates, upgrades, and amenities of a new home with the charm of a classic brick house built by skilled craftsmen. The spacious main floor features timeless vinyl plank flooring, gorgeous moulding, high ceilings, and a beautifully updated kitchen featuring extra cabinetry, quartz countertops, updated LED lighting, and the most lovely garden window perfect for year-round herb growing. The spacious back entrance includes a two-piece bathroom, making this home ideal for entertaining with easy access to the gorgeous covered patio and yard. The beautiful yard features fruit trees, low-maintenance perennial beds, irrigated garden boxes, underground sprinklers, and the sweetest shed. The brick double garage offers two doors for easy parking of two vehicles. Upstairs, there are three lovely bedrooms, including a primary with built-in cabinets and a professionally updated full ensuite. Updates include the majority of windows (with decorative ones preserved for their charm), recent shingles, soffit, fascia, eavestroughs, kitchen, new AC, flooring, fence and retaining wall (2018), and bathrooms and more!! The developed basement includes two bedrooms, a family room with rough-in plumbing for a future bathroom, and a huge storage room with direct outside access for convenience. This double-brick home is an absolute gem located within walking distance to shopping, services, schools and more! Don't miss out on this simply gorgeous one of a kind home!
Location
Province AB
County Medicine Hat
Zoning R-LD
Direction SE
Rooms
Other Rooms 1
Basement Finished, Full
Interior
Interior Features Built-in Features, Central Vacuum
Heating Forced Air
Cooling Central Air
Flooring Carpet, Ceramic Tile, Hardwood, Tile
Appliance Central Air Conditioner, Dishwasher, Garage Control(s), Refrigerator, Stove(s), Washer/Dryer, Window Coverings
Laundry Upper Level
Exterior
Parking Features Double Garage Detached
Garage Spaces 2.0
Garage Description Double Garage Detached
Fence Fenced
Community Features Park, Schools Nearby, Shopping Nearby
Roof Type Asphalt Shingle
Porch Deck, Front Porch
Lot Frontage 50.0
Total Parking Spaces 2
Building
Lot Description Back Yard, Underground Sprinklers
Foundation See Remarks
Architectural Style 2 Storey
Level or Stories Two
Structure Type Brick
Others
Restrictions None Known
Tax ID 91471795
Ownership Private
Read Less Info
Want to know what your home might be worth? Contact us for a FREE valuation!

Our team is ready to help you sell your home for the highest possible price ASAP

"My job is to find and attract mastery-based agents to the office, protect the culture, and make sure everyone is happy! "






