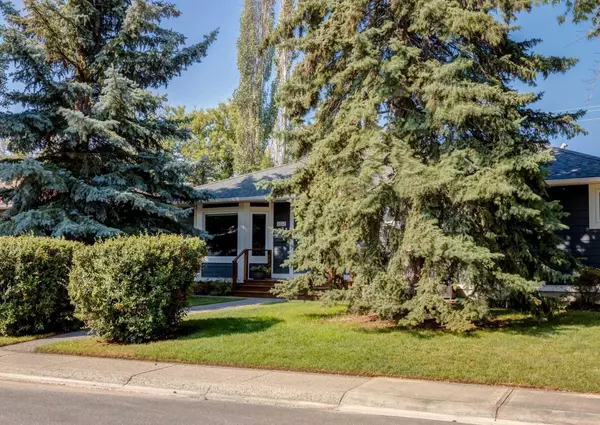$1,000,000
$950,000
5.3%For more information regarding the value of a property, please contact us for a free consultation.
4 Beds
3 Baths
1,216 SqFt
SOLD DATE : 08/12/2024
Key Details
Sold Price $1,000,000
Property Type Single Family Home
Sub Type Detached
Listing Status Sold
Purchase Type For Sale
Square Footage 1,216 sqft
Price per Sqft $822
Subdivision Glamorgan
MLS® Listing ID A2155910
Sold Date 08/12/24
Style Bungalow
Bedrooms 4
Full Baths 3
Originating Board Calgary
Year Built 1958
Annual Tax Amount $4,040
Tax Year 2024
Lot Size 6,450 Sqft
Acres 0.15
Property Description
Welcome to This Stunning 2,254 Sq/Ft Bungalow - Completely Renovated with Modern Upgrades in a Prime Location! Discover the perfect blend of contemporary design and classic charm in this beautifully renovated 2,254 sq/ft bungalow. Taken down to the studs in 2013, this home has been meticulously upgraded with new windows, an HVAC system, A/C, updated electrical wiring, and enhanced insulation with R12 in the walls and R40 in the ceiling, ensuring energy efficiency and year-round comfort. This home boasts all the modern amenities you desire, combined with quality craftsmanship and attention to detail. Ideal for those looking for a move-in-ready property with all the hard work already done. The fully remodeled kitchen is a chef's dream, featuring elegant white shaker cabinets, granite countertops, and stainless steel appliances. Enjoy the convenience of an instant hot/cold water faucet, a garburator, and a pantry in the hallway for added storage. The upstairs primary bedroom is a true retreat, complete with a walk-in closet and a spa-like 4-piece ensuite bathroom with dual vanities. Indulge in the oversized shower with a rain shower head, perfect for unwinding after a long day. The large living room downstairs is the heart of the home, featuring a cozy gas fireplace that's perfect for family gatherings or quiet evenings in. Two additional bedrooms downstairs provide flexibility for guests, a home office, or children's rooms. Step outside to your private oasis, featuring a beautifully manicured west-facing yard that backs onto a quiet, no-through alley, Glamorgan Elementary School and Glamorgan Community Association. Enjoy the newly constructed deck, aggregate concrete walkways, and cedar fences that offer both privacy and a touch of natural beauty. This outdoor space is ideal for entertaining, gardening, or simply relaxing in the sun. Don’t overlook the spacious 24’ x 24’ garage, perfect for parking or additional storage. This home is perfectly situated with direct access to Glamorgan School and the Glamorgan Community Association, complete with an ice rink right out your back door. It’s an ideal spot for families and those who enjoy an active, community-oriented lifestyle. Thoughtful design ensures plenty of storage throughout the home, making it easy to keep your living spaces organized and clutter-free. This stunning bungalow offers a rare opportunity to own a fully renovated home with all the modern upgrades you could ask for in a highly sought-after neighborhood. Schedule a viewing today and experience the charm and quality of this exceptional property for yourself.
Location
Province AB
County Calgary
Area Cal Zone W
Zoning R-C1
Direction E
Rooms
Other Rooms 1
Basement Finished, Full
Interior
Interior Features Double Vanity, Granite Counters, Kitchen Island, No Animal Home, No Smoking Home
Heating Forced Air, Natural Gas
Cooling Central Air
Flooring Carpet, Hardwood, Tile
Fireplaces Number 1
Fireplaces Type Basement, Gas, Tile
Appliance Central Air Conditioner, Dishwasher, Electric Oven, Garburator, Gas Range, Instant Hot Water, Microwave, Refrigerator, Tankless Water Heater, Washer/Dryer, Window Coverings
Laundry Laundry Room, Lower Level
Exterior
Garage Double Garage Detached
Garage Spaces 2.0
Garage Description Double Garage Detached
Fence Fenced
Community Features Park, Playground, Schools Nearby, Shopping Nearby
Roof Type Asphalt Shingle
Porch Deck
Lot Frontage 60.24
Parking Type Double Garage Detached
Total Parking Spaces 2
Building
Lot Description Back Lane, Backs on to Park/Green Space, Landscaped, Level, Private
Foundation Poured Concrete
Architectural Style Bungalow
Level or Stories One
Structure Type Cement Fiber Board
Others
Restrictions None Known
Tax ID 91100632
Ownership Private
Read Less Info
Want to know what your home might be worth? Contact us for a FREE valuation!

Our team is ready to help you sell your home for the highest possible price ASAP

"My job is to find and attract mastery-based agents to the office, protect the culture, and make sure everyone is happy! "






