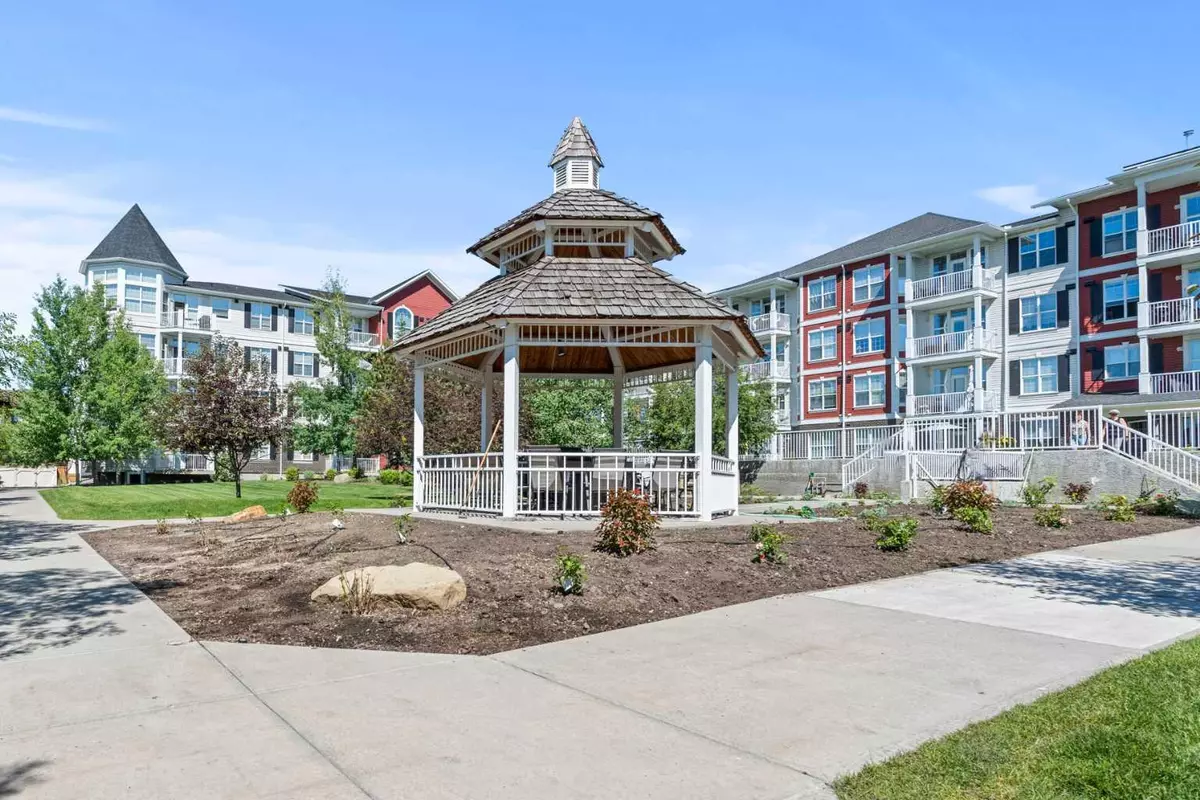$300,000
$299,999
For more information regarding the value of a property, please contact us for a free consultation.
1 Bed
1 Bath
793 SqFt
SOLD DATE : 08/17/2024
Key Details
Sold Price $300,000
Property Type Condo
Sub Type Apartment
Listing Status Sold
Purchase Type For Sale
Square Footage 793 sqft
Price per Sqft $378
Subdivision Crystal Green
MLS® Listing ID A2152924
Sold Date 08/17/24
Style Apartment
Bedrooms 1
Full Baths 1
Condo Fees $407/mo
Originating Board Calgary
Year Built 2008
Annual Tax Amount $1,625
Tax Year 2024
Property Description
Get ready to fall in love with this awesome 1 bedroom plus den condo in the popular lake community of Crystal Shores in Okotoks! With 9-foot ceilings and a beautiful courtyard view, you’ll feel delighted in your cozy new home. Kick back in the spacious living room, step outside onto the south-facing balcony for some fresh air, and enjoy the separate dining area and kitchen, perfect for cooking up a storm. The kitchen has an eating bar, upgraded backsplash, and excellent under-cabinet lighting. Need a spot for your home office or occasional guests? The den’s got you covered! The master bedroom is comfy and inviting, and the large bathroom has in-suite laundry for your convenience. Plus, you’ll have access to many amenities, including an indoor putting green, a well-equipped gym, a library, a dart board, a pool table, a games room, a stunning gazebo with a fire pit and courtyard. Don’t forget this huge bonus: you’ve got LAKE ACCESS to Crystal Shores! Okotoks gives you all the perks of city living with a laid-back, small-town vibe. Call today to check it out— you’ll love calling this place home!
Location
Province AB
County Foothills County
Zoning NC
Direction SE
Interior
Interior Features Breakfast Bar, Ceiling Fan(s), High Ceilings
Heating Baseboard
Cooling None
Flooring Carpet, Laminate
Appliance Dishwasher, Electric Range, Microwave Hood Fan, Refrigerator, Washer/Dryer, Window Coverings
Laundry In Unit
Exterior
Parking Features Underground
Garage Description Underground
Community Features Clubhouse, Golf, Lake, Playground, Schools Nearby, Shopping Nearby
Amenities Available Beach Access, Elevator(s), Fitness Center, Gazebo, Picnic Area, Recreation Facilities, Snow Removal, Storage, Trash, Visitor Parking
Porch Balcony(s)
Exposure SE
Total Parking Spaces 1
Building
Story 4
Architectural Style Apartment
Level or Stories Single Level Unit
Structure Type Wood Frame
Others
HOA Fee Include Amenities of HOA/Condo,Common Area Maintenance,Heat,Maintenance Grounds,Professional Management,Reserve Fund Contributions,Snow Removal,Trash,Water
Restrictions Pet Restrictions or Board approval Required
Tax ID 93041613
Ownership Private
Pets Allowed Restrictions
Read Less Info
Want to know what your home might be worth? Contact us for a FREE valuation!

Our team is ready to help you sell your home for the highest possible price ASAP

"My job is to find and attract mastery-based agents to the office, protect the culture, and make sure everyone is happy! "






