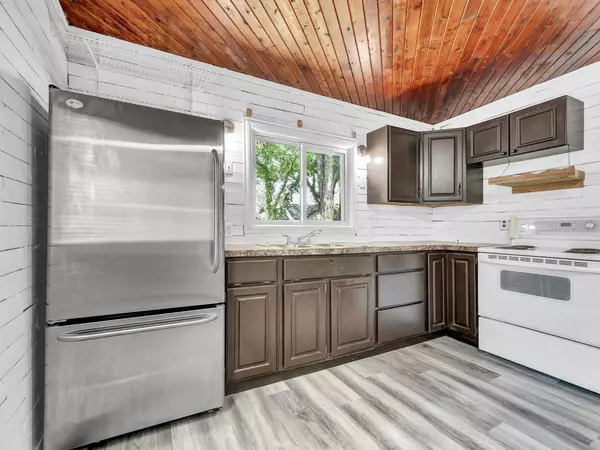$190,000
$209,900
9.5%For more information regarding the value of a property, please contact us for a free consultation.
2 Beds
1 Bath
679 SqFt
SOLD DATE : 08/19/2024
Key Details
Sold Price $190,000
Property Type Single Family Home
Sub Type Detached
Listing Status Sold
Purchase Type For Sale
Square Footage 679 sqft
Price per Sqft $279
Subdivision River Flats
MLS® Listing ID A2148892
Sold Date 08/19/24
Style Bungalow
Bedrooms 2
Full Baths 1
Originating Board Medicine Hat
Year Built 1956
Annual Tax Amount $1,704
Tax Year 2024
Lot Size 7,500 Sqft
Acres 0.17
Property Description
This adorable bungalow is situated on a huge lot just steps from Lions Park, Strathcona Pool and tennis courts. This property is inviting with the first side deck leading you into the cozy kitchen with new vinyl plank flooring. The main floor also includes 2 bedrooms and a large living room with french doors leading to an additional side deck. A newly renovated basement is host to a cozy family room, large 4 piece bathroom , laundry area and lots of extra storage. The large fully fenced yard includes a single car garage, with alley access... for storage or parking...and there is plenty of extra street parking in the front of the house. Freshly cleaned eaves and windows make this home extra move in ready. Don't miss this!
Location
Province AB
County Medicine Hat
Zoning R-LD
Direction W
Rooms
Basement Finished, Full
Interior
Interior Features Ceiling Fan(s), Laminate Counters, No Animal Home, No Smoking Home, Storage
Heating Forced Air
Cooling Central Air
Flooring Hardwood, Marble, Vinyl Plank
Appliance Central Air Conditioner, Dryer, Electric Range, Refrigerator, Window Coverings
Laundry In Basement
Exterior
Parking Features Alley Access, Garage Faces Rear, Off Street, Single Garage Detached
Garage Spaces 1.0
Garage Description Alley Access, Garage Faces Rear, Off Street, Single Garage Detached
Fence Fenced
Community Features Park, Playground, Pool, Sidewalks, Street Lights, Tennis Court(s), Walking/Bike Paths
Roof Type Asphalt Shingle
Porch Deck
Lot Frontage 50.0
Exposure W
Total Parking Spaces 1
Building
Lot Description Back Lane, Back Yard, Cleared, Few Trees, Low Maintenance Landscape, Level
Foundation Poured Concrete
Architectural Style Bungalow
Level or Stories One
Structure Type Vinyl Siding,Wood Frame
Others
Restrictions None Known
Tax ID 91047777
Ownership Private
Read Less Info
Want to know what your home might be worth? Contact us for a FREE valuation!

Our team is ready to help you sell your home for the highest possible price ASAP

"My job is to find and attract mastery-based agents to the office, protect the culture, and make sure everyone is happy! "






