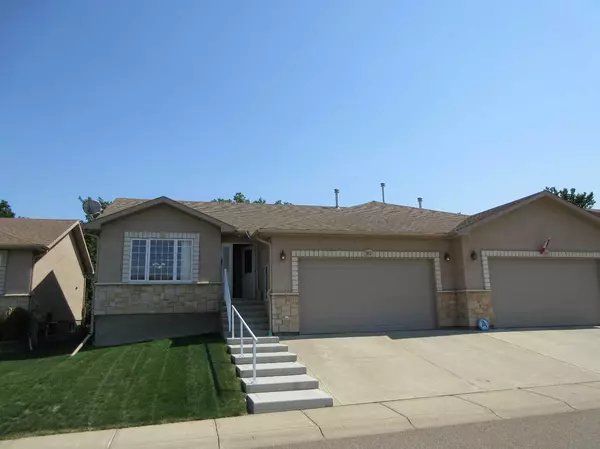$412,500
$420,000
1.8%For more information regarding the value of a property, please contact us for a free consultation.
4 Beds
3 Baths
1,129 SqFt
SOLD DATE : 08/20/2024
Key Details
Sold Price $412,500
Property Type Single Family Home
Sub Type Semi Detached (Half Duplex)
Listing Status Sold
Purchase Type For Sale
Square Footage 1,129 sqft
Price per Sqft $365
Subdivision Crestwood-Norwood
MLS® Listing ID A2149173
Sold Date 08/20/24
Style Bungalow,Side by Side
Bedrooms 4
Full Baths 3
Condo Fees $350
HOA Fees $350/mo
HOA Y/N 1
Originating Board Medicine Hat
Year Built 2007
Annual Tax Amount $3,827
Tax Year 2024
Lot Size 4,779 Sqft
Acres 0.11
Property Description
ATTENTION BUYERS! Wait no longer... immediate possession and priced to sell this unit might be exactly what you are looking for. Turn-key, double attached insulated and drywalled garage, 2 bedroom (main floor) bungalow plus main floor laundry. Other features on this level include: vaulted ceilings; hardwood in the living room/dining room; a 3 sided gas fireplace seperating the two rooms; a nicely stationed kitchen (corner pantry) with access to the covered back deck. The master bedroom is located at the back of the home with it's own ensuite with a walk-in shower and a walk-in closet. Yet still there's a main floor bathroom - 4 pcs. Heading to the lower level is an oversized family room, 3 more bedrooms (one has only to install a closet) if need be and a roomy 3 pcs. bathroom with lovely shower. The Standstone Community has enjoyed a long lasting and positive reputation and is located close to all of the great amenities Medicine Hat has to offer. Close to walking paths; shopping, many fine resturants and recreational facilities. Very easy to view. Watch for an OPEN HOUSE scheduled soon or call your favorite agent to set up a showing.
Location
Province AB
County Medicine Hat
Zoning R-LD
Direction W
Rooms
Other Rooms 1
Basement Finished, Full
Interior
Interior Features Central Vacuum, High Ceilings, No Animal Home, No Smoking Home, Open Floorplan, Pantry, Vaulted Ceiling(s), Walk-In Closet(s)
Heating Central, Natural Gas
Cooling Central Air
Flooring Carpet, Hardwood, Linoleum, Vinyl
Fireplaces Number 1
Fireplaces Type Dining Room, Gas, Living Room
Appliance Central Air Conditioner, Dishwasher, Electric Stove, Garage Control(s), Garburator, Microwave Hood Fan, Refrigerator, Washer/Dryer, Window Coverings
Laundry Laundry Room, Main Level
Exterior
Parking Features Double Garage Attached
Garage Spaces 2.0
Garage Description Double Garage Attached
Fence Fenced
Community Features Schools Nearby, Shopping Nearby, Sidewalks, Street Lights, Walking/Bike Paths
Amenities Available Visitor Parking
Roof Type Asphalt Shingle
Porch Covered, Deck
Lot Frontage 42.0
Total Parking Spaces 2
Building
Lot Description Lawn, No Neighbours Behind, Private
Foundation Poured Concrete
Architectural Style Bungalow, Side by Side
Level or Stories One
Structure Type Stone,Stucco,Wood Frame
Others
HOA Fee Include Common Area Maintenance,Insurance,Maintenance Grounds,Snow Removal
Restrictions Adult Living,Pets Allowed
Tax ID 91188744
Ownership Private
Pets Allowed Yes
Read Less Info
Want to know what your home might be worth? Contact us for a FREE valuation!

Our team is ready to help you sell your home for the highest possible price ASAP

"My job is to find and attract mastery-based agents to the office, protect the culture, and make sure everyone is happy! "






