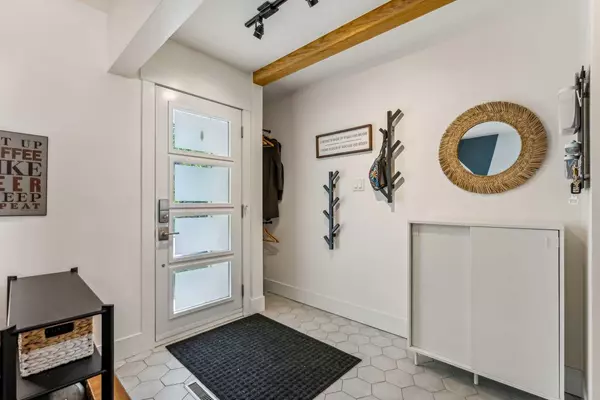$810,000
$769,000
5.3%For more information regarding the value of a property, please contact us for a free consultation.
4 Beds
2 Baths
1,117 SqFt
SOLD DATE : 08/24/2024
Key Details
Sold Price $810,000
Property Type Single Family Home
Sub Type Detached
Listing Status Sold
Purchase Type For Sale
Square Footage 1,117 sqft
Price per Sqft $725
Subdivision Glamorgan
MLS® Listing ID A2160021
Sold Date 08/24/24
Style Bungalow
Bedrooms 4
Full Baths 2
Originating Board Calgary
Year Built 1958
Annual Tax Amount $3,872
Tax Year 2024
Lot Size 6,092 Sqft
Acres 0.14
Property Description
Located on a premium Glamorgan street, across the alley from Grafton Park and the Glamorgan Community Centre, which includes two schools, playground, skating rink and baseball diamonds. This updated bungalow is move in ready. All new windows, furnace, central air conditioning, hardwood refinished, front concrete walkway and back patio. Renovated Kitchen with cabinets to ceiling, stainless steel appliances, and main bath renovated with dual sinks. Primary bedroom walk thru closet added in 2023. Complete Basement development in 2021 with permits. Beautiful west facing flat backyard and double detached garage and RV parking .Located just 15 minutes to Downtown, with quick access to Glenmore Trail and the ring road.
Location
Province AB
County Calgary
Area Cal Zone W
Zoning R-C1
Direction E
Rooms
Basement Finished, Full
Interior
Interior Features Closet Organizers, No Smoking Home, Open Floorplan
Heating Forced Air, Natural Gas
Cooling Central Air
Flooring Carpet, Hardwood, Tile
Appliance Dishwasher, Garage Control(s), Microwave Hood Fan, Refrigerator, Stove(s), Washer/Dryer, Window Coverings
Laundry In Basement
Exterior
Garage Double Garage Detached, Parking Pad
Garage Spaces 2.0
Garage Description Double Garage Detached, Parking Pad
Fence Fenced
Community Features Park, Playground, Schools Nearby, Shopping Nearby, Sidewalks, Walking/Bike Paths
Roof Type Asphalt Shingle
Porch Deck
Lot Frontage 18.28
Parking Type Double Garage Detached, Parking Pad
Total Parking Spaces 5
Building
Lot Description Back Lane, Back Yard, Backs on to Park/Green Space, Dog Run Fenced In, Front Yard, No Neighbours Behind, Level
Foundation Poured Concrete
Architectural Style Bungalow
Level or Stories One
Structure Type Vinyl Siding,Wood Frame
Others
Restrictions None Known
Tax ID 91100639
Ownership Private
Read Less Info
Want to know what your home might be worth? Contact us for a FREE valuation!

Our team is ready to help you sell your home for the highest possible price ASAP

"My job is to find and attract mastery-based agents to the office, protect the culture, and make sure everyone is happy! "






