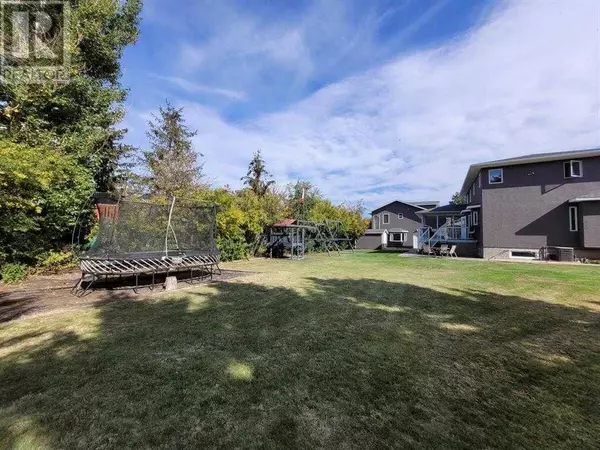$755,000
$760,000
0.7%For more information regarding the value of a property, please contact us for a free consultation.
6 Beds
4 Baths
2,563 SqFt
SOLD DATE : 08/26/2024
Key Details
Sold Price $755,000
Property Type Single Family Home
Sub Type Detached
Listing Status Sold
Purchase Type For Sale
Square Footage 2,563 sqft
Price per Sqft $294
MLS® Listing ID A2096700
Sold Date 08/26/24
Style 2 Storey
Bedrooms 6
Full Baths 3
Half Baths 1
Originating Board Medicine Hat
Year Built 1995
Annual Tax Amount $3,642
Tax Year 2023
Lot Size 0.606 Acres
Acres 0.61
Property Description
Discover unparalleled comfort and space in this expansive six-bedroom, four-bathroom residence, in the sought-after community of Dunmore. Nestled on a generous lot within a cul-de-sac, this home provides a serene retreat from the city, while being conveniently close to amenities.
Step inside to discover custom-built oak woodwork throughout the interior. The main level encompasses the kitchen, bathroom, office, laundry, and two flexible family rooms that can adapt to your lifestyle. The kitchen and living room seamlessly connect to the outdoor patio. Ascend to the second level, where the master bedroom beckons with a spacious ensuite featuring dual vanity, shower, jetted tub, and matching walk-in closets. Three additional bedrooms and an updated bathroom complete this level.
The basement unfolds as a versatile space, housing a guest bedroom, bathroom, utility room, exercise room, and a family room. The open living room concept provides flexibility, with one side perfect for cozy gatherings and the other side suitable for a recreational room.
For the avid car enthusiast or those with a penchant for ample storage, the property offers a double attached garage and a detached triple garage. The detached garage features heated floors for optimal vehicle care and a versatile second level. The mezzanine, great for entertaining or business, is complete with a four-piece bathroom, wet bar, and a charming wood stove.
The meticulously landscaped yard, surrounded by mature trees, is a haven. Featuring a garden, secluded brick patio with a fire pit, underground sprinklers, a tree-house, stamped concrete patio, and a partially covered deck. Immerse yourself in the luxury of this well-appointed residence that offers both functionality and aesthetic appeal. Schedule your showing today!
Location
Province AB
County Cypress County
Zoning HR, Hamlet Residential
Direction S
Rooms
Other Rooms 1
Basement Finished, Full
Interior
Interior Features Built-in Features, Ceiling Fan(s), Closet Organizers, Jetted Tub, Walk-In Closet(s)
Heating In Floor, Fireplace(s), Forced Air, Natural Gas
Cooling Central Air
Flooring Carpet, Laminate
Fireplaces Number 2
Fireplaces Type Family Room, Gas, Living Room
Appliance Built-In Oven, Dishwasher, Electric Cooktop, Garage Control(s), Garburator, Microwave, Oven, Refrigerator, Window Coverings
Laundry Main Level
Exterior
Garage Double Garage Attached, Parking Pad, RV Access/Parking, Triple Garage Detached
Garage Spaces 5.0
Garage Description Double Garage Attached, Parking Pad, RV Access/Parking, Triple Garage Detached
Fence None
Community Features Park, Playground, Schools Nearby
Roof Type Asphalt Shingle
Porch Deck
Lot Frontage 62.34
Parking Type Double Garage Attached, Parking Pad, RV Access/Parking, Triple Garage Detached
Total Parking Spaces 10
Building
Lot Description Back Yard, Landscaped, Many Trees, Private
Foundation Poured Concrete
Architectural Style 2 Storey
Level or Stories Two
Structure Type Stucco
Others
Restrictions Restrictive Covenant
Tax ID 83705174
Ownership Private
Read Less Info
Want to know what your home might be worth? Contact us for a FREE valuation!

Our team is ready to help you sell your home for the highest possible price ASAP

"My job is to find and attract mastery-based agents to the office, protect the culture, and make sure everyone is happy! "






