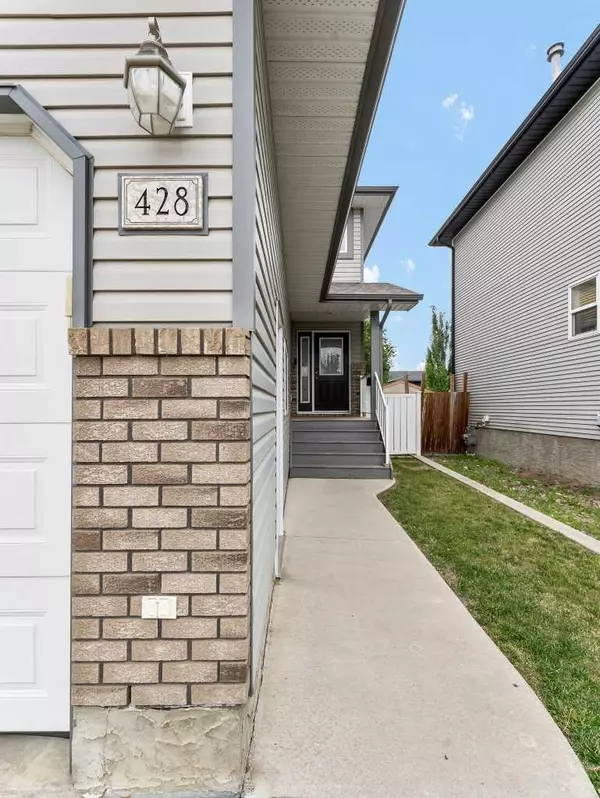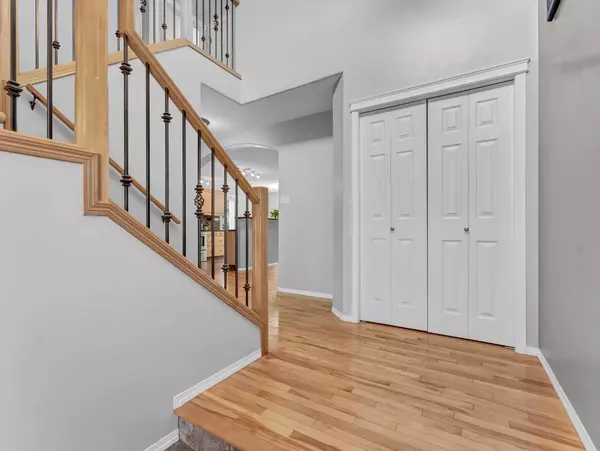$436,000
$449,000
2.9%For more information regarding the value of a property, please contact us for a free consultation.
3 Beds
4 Baths
1,530 SqFt
SOLD DATE : 08/30/2024
Key Details
Sold Price $436,000
Property Type Single Family Home
Sub Type Detached
Listing Status Sold
Purchase Type For Sale
Square Footage 1,530 sqft
Price per Sqft $284
Subdivision Sw Southridge
MLS® Listing ID A2154893
Sold Date 08/30/24
Style 2 Storey
Bedrooms 3
Full Baths 3
Half Baths 1
Originating Board Medicine Hat
Year Built 2004
Annual Tax Amount $3,379
Tax Year 2024
Lot Size 3,880 Sqft
Acres 0.09
Property Description
Welcome to this fully developed two storey in Saamis Heights located just a hop, skip and jump from parks, water parks, walking trails and schools! The two storey entry way welcomes you into this terrific family home, leading you into the sunshine filled main living space with an open concept kitchen and living room. The kitchen offers maple cabinetry with a large breakfast island, granite countertops, corner pantry and plenty of room for your dinner table. The living room has maple hardwood floors and corner gas fireplace. The main floor conveniently offers a 2 pce powder room and main floor laundry. The lovely maple hardwood floors lead you upstairs where you will find 3 good sized bedrooms all with hardwoods and as well as a main 4 pce bathroom. The master bedroom offers dual closets and a private 4 pce ensuite. The basement hosts a huge rec space perfect for a theatre set up or pool table and entertainment area, the options are endless in this space! There is also a large 3 pce bathroom and a good sized storage space. The fully fenced and landscaped backyard has a lovely patio area with a gazebo as well a covered deck! A double attached fully finished and heated garage finishes off this terrific home! Quick possession is available!
Location
Province AB
County Medicine Hat
Zoning R-LD
Direction E
Rooms
Other Rooms 1
Basement Finished, Full
Interior
Interior Features See Remarks
Heating Forced Air
Cooling Central Air
Flooring Hardwood, Linoleum, Vinyl
Fireplaces Number 1
Fireplaces Type Gas, Living Room
Appliance Dishwasher, Microwave, Refrigerator, Stove(s)
Laundry Main Level
Exterior
Parking Features Double Garage Attached
Garage Spaces 2.0
Garage Description Double Garage Attached
Fence Fenced
Community Features Park, Playground, Schools Nearby, Shopping Nearby, Sidewalks, Street Lights, Walking/Bike Paths
Roof Type Asphalt Shingle
Porch Deck
Lot Frontage 36.09
Total Parking Spaces 4
Building
Lot Description Back Yard, Few Trees, Gazebo, Landscaped
Foundation Poured Concrete
Architectural Style 2 Storey
Level or Stories Two
Structure Type Wood Frame
Others
Restrictions None Known
Tax ID 91390283
Ownership Private
Read Less Info
Want to know what your home might be worth? Contact us for a FREE valuation!

Our team is ready to help you sell your home for the highest possible price ASAP

"My job is to find and attract mastery-based agents to the office, protect the culture, and make sure everyone is happy! "






