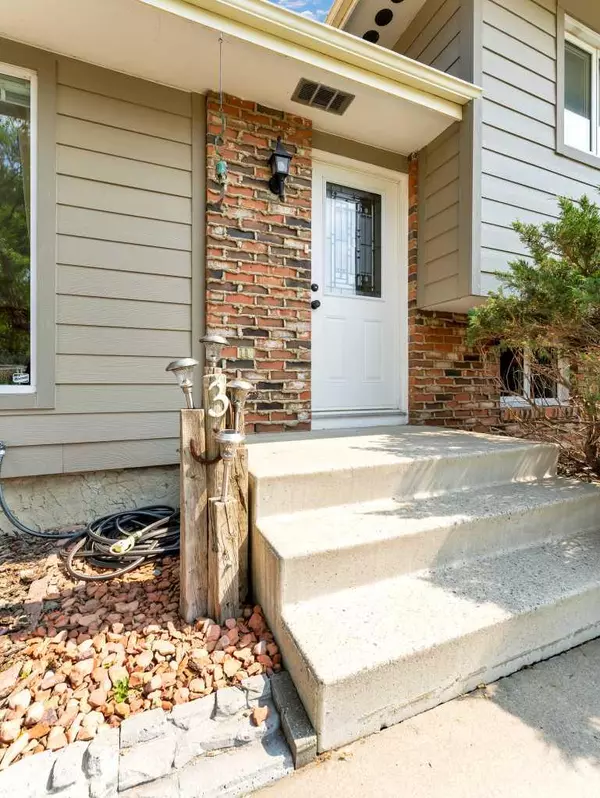$328,000
$329,900
0.6%For more information regarding the value of a property, please contact us for a free consultation.
4 Beds
3 Baths
1,092 SqFt
SOLD DATE : 09/09/2024
Key Details
Sold Price $328,000
Property Type Single Family Home
Sub Type Detached
Listing Status Sold
Purchase Type For Sale
Square Footage 1,092 sqft
Price per Sqft $300
Subdivision Riverside
MLS® Listing ID A2157693
Sold Date 09/09/24
Style 4 Level Split
Bedrooms 4
Full Baths 2
Half Baths 1
Originating Board Medicine Hat
Year Built 1974
Annual Tax Amount $2,395
Tax Year 2024
Lot Size 5,834 Sqft
Acres 0.13
Property Description
This Riverside home truly embodies pride of ownership. Situated near the river and its scenic walking paths. This inviting 4-bedroom, 2.5-bath home boasts an open layout main floor, ideal for both entertaining and everyday living. The home features Hardie board siding/brick & stucco exterior for durability and a fresh look. All windows have been upgraded to vinyl (except for 2). Each room seems spacious and comfortable with no waste of space. Step outside to a gorgeous environment where a covered patio and lush, well-treed yard offer privacy and tranquillity. This outdoor space is perfect for relaxing or hosting gatherings. Every corner of this property reflects the love and care that has been invested over the years, making it a true home. Contact your local neighbourhood REALTOR® today!
Location
Province AB
County Medicine Hat
Zoning R-LD
Direction W
Rooms
Other Rooms 1
Basement Finished, Full
Interior
Interior Features Bar, Storage, Vinyl Windows
Heating Forced Air, Natural Gas
Cooling Central Air
Flooring Carpet, Ceramic Tile, Laminate, Linoleum
Fireplaces Number 1
Fireplaces Type Electric
Appliance Built-In Oven, Built-In Range, Central Air Conditioner, Dishwasher, Microwave, Refrigerator, Washer/Dryer, Window Coverings
Laundry In Basement
Exterior
Parking Features Off Street
Garage Description Off Street
Fence Fenced
Community Features Other, Sidewalks
Roof Type Asphalt Shingle
Porch Patio
Lot Frontage 100.0
Total Parking Spaces 2
Building
Lot Description Back Yard, Corner Lot, Cul-De-Sac, Landscaped, Private, Treed
Foundation Poured Concrete
Architectural Style 4 Level Split
Level or Stories 4 Level Split
Structure Type Mixed
Others
Restrictions None Known
Tax ID 91168334
Ownership Private
Read Less Info
Want to know what your home might be worth? Contact us for a FREE valuation!

Our team is ready to help you sell your home for the highest possible price ASAP

"My job is to find and attract mastery-based agents to the office, protect the culture, and make sure everyone is happy! "






