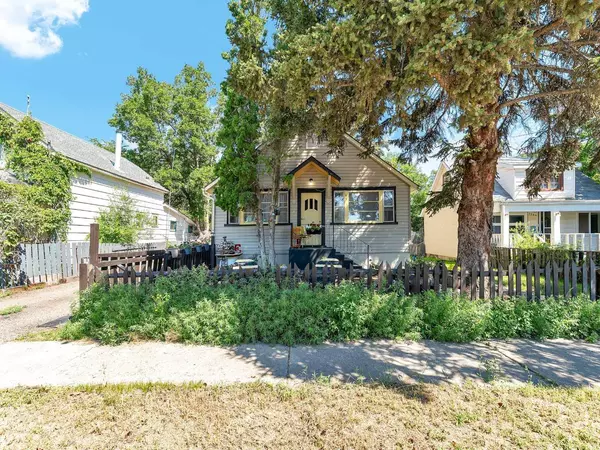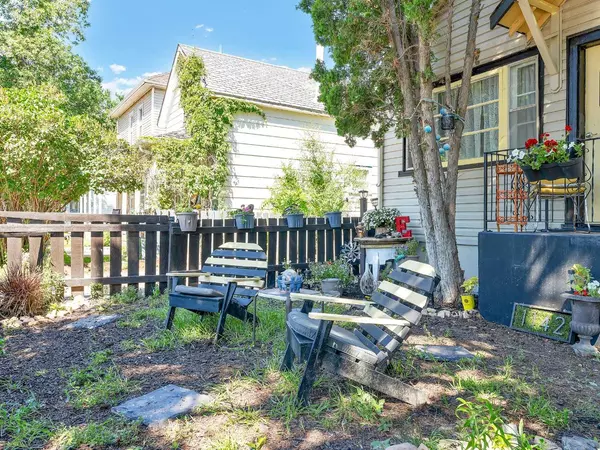$137,000
$148,500
7.7%For more information regarding the value of a property, please contact us for a free consultation.
3 Beds
2 Baths
707 SqFt
SOLD DATE : 09/09/2024
Key Details
Sold Price $137,000
Property Type Single Family Home
Sub Type Detached
Listing Status Sold
Purchase Type For Sale
Square Footage 707 sqft
Price per Sqft $193
Subdivision River Flats
MLS® Listing ID A2147926
Sold Date 09/09/24
Style Bungalow
Bedrooms 3
Full Baths 2
Originating Board Medicine Hat
Year Built 1947
Annual Tax Amount $1,620
Tax Year 2024
Lot Size 6,250 Sqft
Acres 0.14
Property Description
Attention First Time Buyers and Revenue Seekers! Come and take a look at this gem of a home on Steel Street SE, Medicine Hat. Located close to the beautiful Strathcona Park, Playgrounds, Splash park, Outdoor Swimming Pool, Walking & Biking Trails, and the gorgeous South Saskatchewan River Valley. This bungalow has a great layout with living room, kitchen/dining area, master bedroom with attached bonus room, which could be used as your own dressing room, and a second bedroom at the front of the home. The basement is fully developed with permitted large bedroom, 3 piece bathroom, den and huge laundry/utility room. There is a side driveway on the left hand side of the home, and this would be fabulous access point if a buyer wanted to build their dream garage in the massive back yard! The seller has created a lovely back yard space with fire pit and it is perfect for entertaining! If you feel this home may be for you, reach out to your favourite agent.
Location
Province AB
County Medicine Hat
Zoning R-LD
Direction S
Rooms
Basement Finished, Full
Interior
Interior Features Ceiling Fan(s)
Heating Forced Air, Natural Gas
Cooling Wall/Window Unit(s)
Flooring Linoleum
Appliance Electric Stove, Freezer, Microwave, Refrigerator, Wall/Window Air Conditioner, Washer/Dryer
Laundry In Basement
Exterior
Parking Features Driveway, Parking Pad
Garage Description Driveway, Parking Pad
Fence Fenced
Community Features Park, Playground, Schools Nearby, Shopping Nearby, Walking/Bike Paths
Roof Type Asphalt Shingle
Porch Deck
Lot Frontage 50.0
Total Parking Spaces 1
Building
Lot Description Back Lane, Back Yard, Front Yard, Private, Treed
Foundation Poured Concrete
Architectural Style Bungalow
Level or Stories One
Structure Type Mixed,Vinyl Siding,Wood Frame
Others
Restrictions None Known
Tax ID 91592070
Ownership Private
Read Less Info
Want to know what your home might be worth? Contact us for a FREE valuation!

Our team is ready to help you sell your home for the highest possible price ASAP

"My job is to find and attract mastery-based agents to the office, protect the culture, and make sure everyone is happy! "






