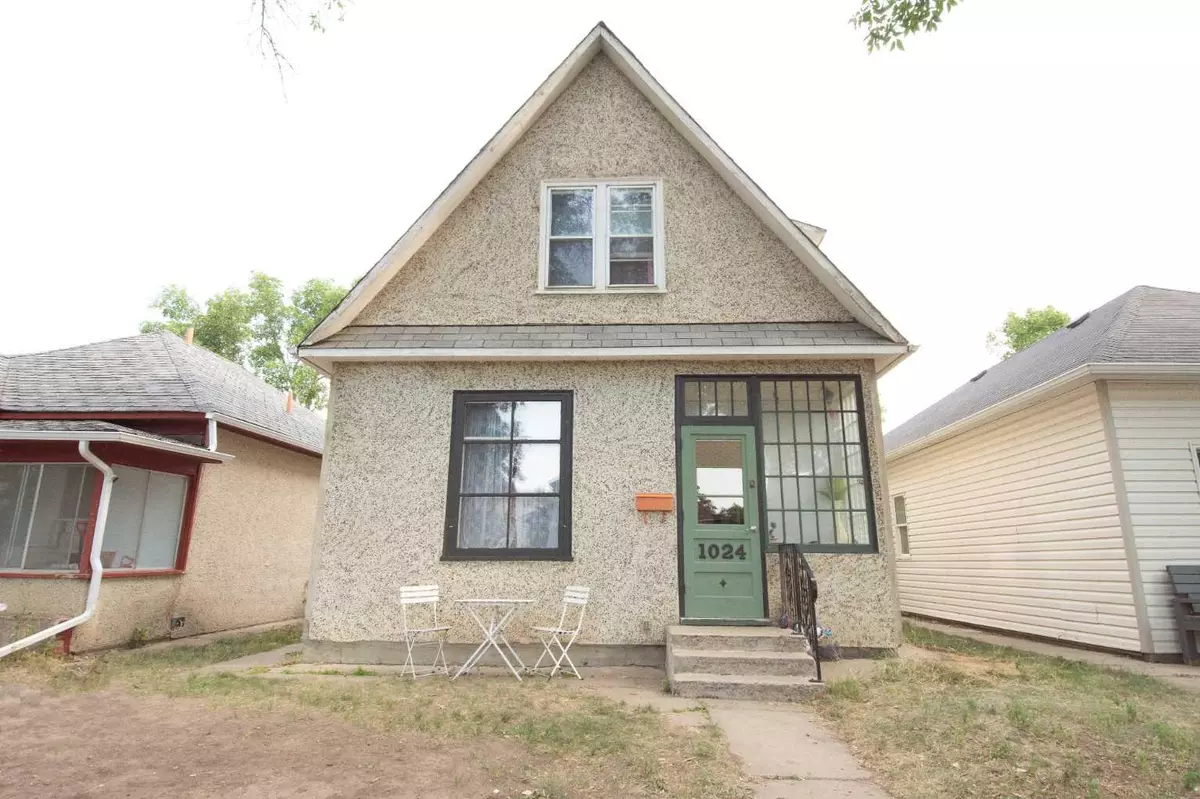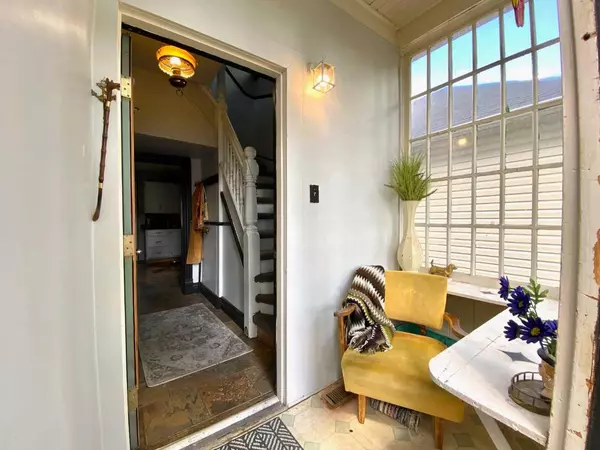$165,000
$175,000
5.7%For more information regarding the value of a property, please contact us for a free consultation.
2 Beds
1 Bath
786 SqFt
SOLD DATE : 09/13/2024
Key Details
Sold Price $165,000
Property Type Single Family Home
Sub Type Detached
Listing Status Sold
Purchase Type For Sale
Square Footage 786 sqft
Price per Sqft $209
Subdivision River Flats
MLS® Listing ID A2154929
Sold Date 09/13/24
Style 1 and Half Storey
Bedrooms 2
Full Baths 1
Originating Board Medicine Hat
Year Built 1912
Annual Tax Amount $1,449
Tax Year 2024
Lot Size 4,499 Sqft
Acres 0.1
Property Description
Located in the heart of the River Flats. This home is perfect for first time home buyers or an invest revenue property. Enter through the bright and cozy front porch into the breezeway, inside you will find a spacious living room on your left and a large dining room both with 11-foot ceilings flooded with natural light. Upstairs boasts two nicely sized bedrooms with walk in deep closets and one full bath. The kitchen leads to the large basement with washer/dryer, tons of storage space and a huge bonus room with a big size window (possible third bedroom) with space for second bathroom. The back door brings you to the large bright sunroom on the north side with a door leading to the nice size back yard with a raised deck and a house for your fur babies. This property has an old garage used as a shed and ample alley 2 parking spots as well as a small shed in the yard. The property is just few blocks away from Strathcona island Park, convenience stores, walking paths, schools and bus stops. There're some upgrades: laminate flooring and some new cabinets. Please noted that it’s a full basement with egress size window, shingles are good and a poured concrete foundation is solid.
Location
Province AB
County Medicine Hat
Zoning R-LD
Direction S
Rooms
Basement Full, Partially Finished
Interior
Interior Features See Remarks
Heating Forced Air
Cooling None
Flooring Carpet, Laminate
Appliance Freezer, Refrigerator, Stove(s), Wall/Window Air Conditioner, Washer/Dryer, Window Coverings
Laundry In Unit, Laundry Room, Lower Level
Exterior
Parking Features Alley Access, RV Access/Parking, Stall
Garage Description Alley Access, RV Access/Parking, Stall
Fence Fenced
Community Features Shopping Nearby
Utilities Available Electricity Available, Water Available
Roof Type Asphalt Shingle
Porch Deck, Enclosed
Lot Frontage 30.0
Total Parking Spaces 3
Building
Lot Description Back Yard
Foundation Poured Concrete
Sewer Public Sewer
Architectural Style 1 and Half Storey
Level or Stories Two
Structure Type Concrete,Stucco,Wood Frame
Others
Restrictions None Known
Tax ID 91309887
Ownership Private
Read Less Info
Want to know what your home might be worth? Contact us for a FREE valuation!

Our team is ready to help you sell your home for the highest possible price ASAP

"My job is to find and attract mastery-based agents to the office, protect the culture, and make sure everyone is happy! "






