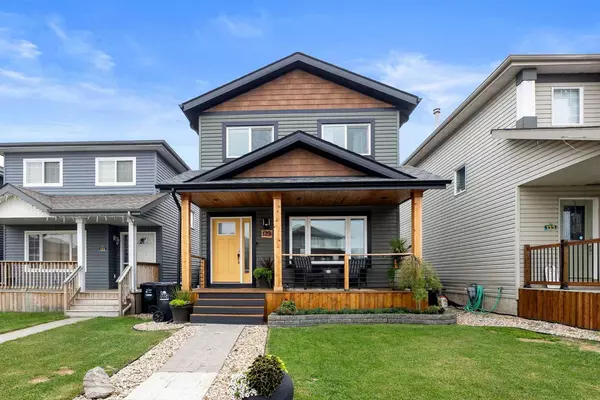$430,000
$439,900
2.3%For more information regarding the value of a property, please contact us for a free consultation.
4 Beds
3 Baths
1,341 SqFt
SOLD DATE : 09/16/2024
Key Details
Sold Price $430,000
Property Type Single Family Home
Sub Type Detached
Listing Status Sold
Purchase Type For Sale
Square Footage 1,341 sqft
Price per Sqft $320
Subdivision Abasand
MLS® Listing ID A2160004
Sold Date 09/16/24
Style 2 Storey
Bedrooms 4
Full Baths 2
Half Baths 1
Originating Board Fort McMurray
Year Built 2002
Annual Tax Amount $1,757
Tax Year 2024
Lot Size 3,049 Sqft
Acres 0.07
Property Description
Enjoy stunning views of the River Valley from the beautiful front veranda of this 1340 sq ft 2-storey home in Abasand. The main floor features a bright and cozy living room with a beautiful gas fireplace. The spacious kitchen offers ample storage, a breakfast bar island, a pantry, an eat-in dining area, and access to the backyard and large private deck through a patio door. Upstairs, you'll find 3 bedrooms, with the primary bedroom featuring a large walk-in closet and a spacious spa-like main bathroom. The elegantly finished basement includes a family room, a 4th bedroom, a 3-piece bathroom, and a laundry room. This home also has rear access with a large unique shed, storage for your toys, and 2 parking stalls, with the potential to accommodate a detached garage if desired. Extensive work has been done since the 2016 fire, and the home is in immaculate condition, with top-of-the-line renovations that are a must-see! Other amazing features include central A/C, upgraded appliances, a privacy deck, and a cedar front veranda. Additionally, the property comes with an updated PWF Certificate and extra paperwork for your review. Call today to schedule a viewing of this beautiful home!
Location
Province AB
County Wood Buffalo
Area Fm Sw
Zoning R1P
Direction N
Rooms
Basement Finished, Full
Interior
Interior Features Ceiling Fan(s), Kitchen Island
Heating Forced Air
Cooling Central Air
Flooring Carpet, Laminate
Fireplaces Number 2
Fireplaces Type Basement, Electric, Gas, Living Room
Appliance Central Air Conditioner, Dishwasher, Dryer, Microwave, Refrigerator, Stove(s), Washer
Laundry In Basement
Exterior
Garage Off Street, Parking Pad
Garage Description Off Street, Parking Pad
Fence Fenced
Community Features Other, Schools Nearby, Shopping Nearby
Roof Type Asphalt Shingle
Porch Deck
Parking Type Off Street, Parking Pad
Total Parking Spaces 2
Building
Lot Description Back Lane, Back Yard, Landscaped
Foundation Other, Wood
Architectural Style 2 Storey
Level or Stories Two
Structure Type Mixed
Others
Restrictions None Known
Tax ID 91966978
Ownership Private
Read Less Info
Want to know what your home might be worth? Contact us for a FREE valuation!

Our team is ready to help you sell your home for the highest possible price ASAP

"My job is to find and attract mastery-based agents to the office, protect the culture, and make sure everyone is happy! "






