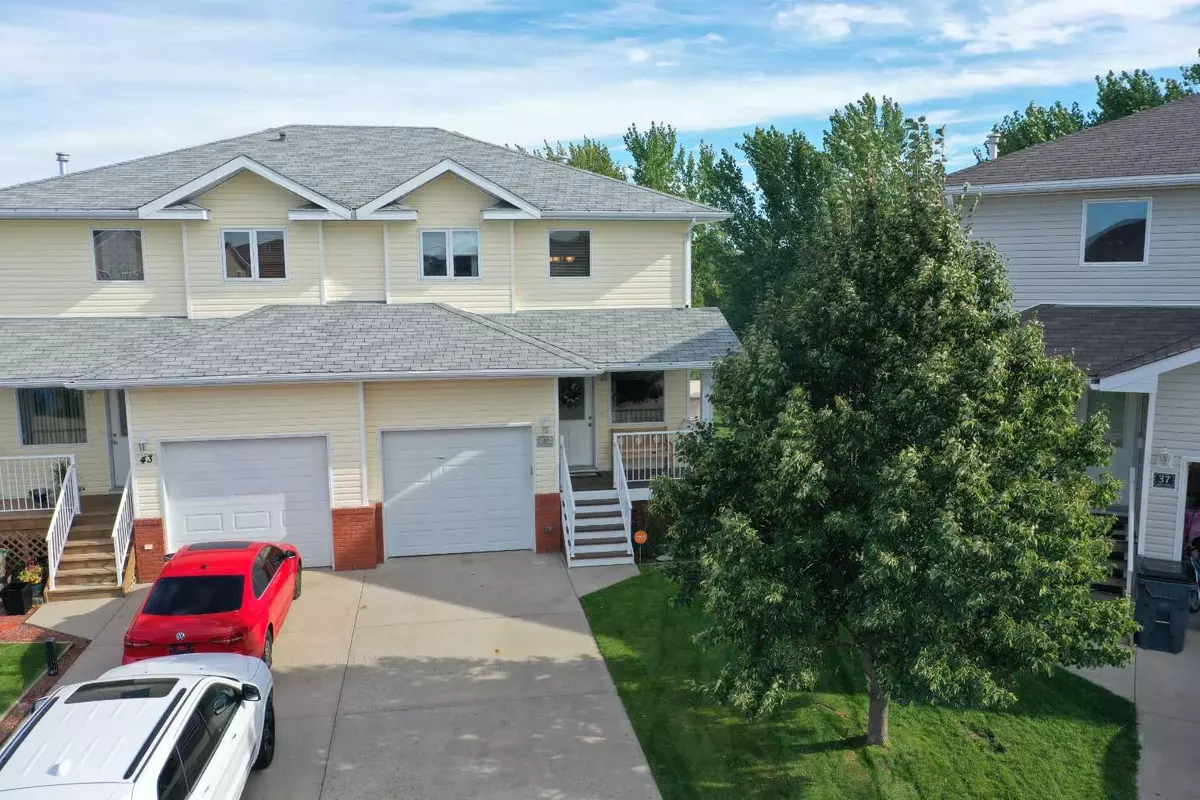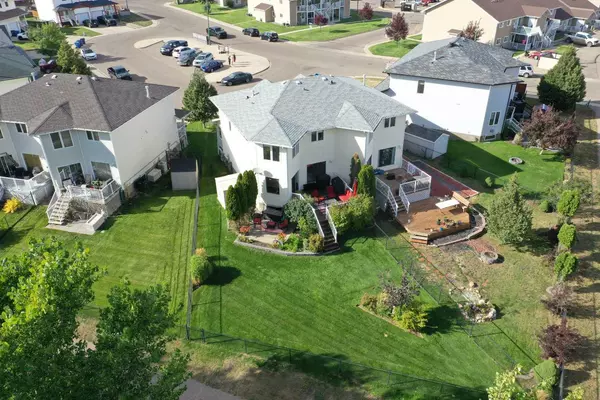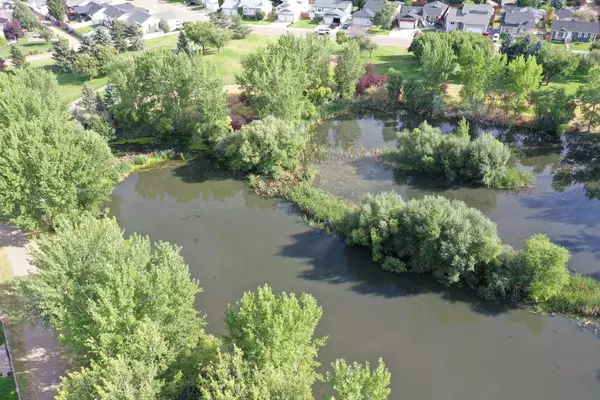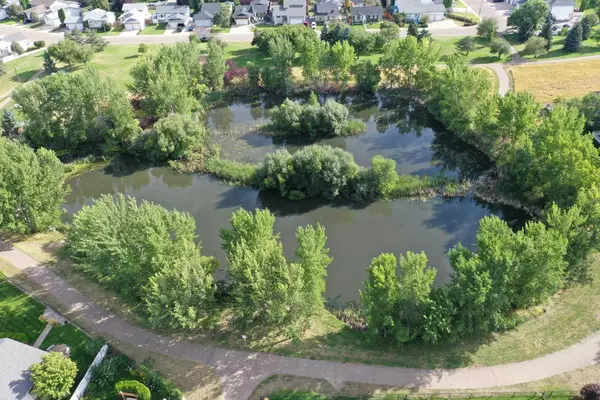$335,000
$319,900
4.7%For more information regarding the value of a property, please contact us for a free consultation.
2 Beds
3 Baths
1,239 SqFt
SOLD DATE : 09/16/2024
Key Details
Sold Price $335,000
Property Type Single Family Home
Sub Type Semi Detached (Half Duplex)
Listing Status Sold
Purchase Type For Sale
Square Footage 1,239 sqft
Price per Sqft $270
Subdivision Northeast Crescent Heights
MLS® Listing ID A2162232
Sold Date 09/16/24
Style 2 Storey,Side by Side
Bedrooms 2
Full Baths 2
Half Baths 1
Originating Board Lethbridge and District
Year Built 2006
Annual Tax Amount $2,679
Tax Year 2024
Lot Size 2,471 Sqft
Acres 0.06
Property Description
Welcome to 41 Northlands Crescent NE, perfect for the first time buyer or someone looking to add another investment property! The main floor hosts a bright open kitchen with island and eat up bar for those busy mornings. The dining space looks out to the beautifully landscaped back yard that backs onto a walking path and pond, making this a great location. Upstairs you'll find a spacious primary bedroom boasting plenty of windows for that beautiful view again. There's a large open space big enough for a crib or even a lounger to enjoy at the end of the day along with built in shelving in the walk in closet. Down the hall there's a nice sized second bedroom and a 4pc bathroom. The fully finished basement adds extra space with a family room for older kids or movie nights and a 3pc bathroom for your convenience. A few extra features are laundry upstairs on the same level as the bedrooms, underground sprinklers and a gate out the back that leads to the walking path. Plan to visit soon!
Location
Province AB
County Medicine Hat
Zoning R-LD
Direction N
Rooms
Basement Finished, Full
Interior
Interior Features See Remarks
Heating Central
Cooling Central Air
Flooring Carpet, Laminate, Linoleum, Vinyl Plank
Appliance See Remarks
Laundry Upper Level
Exterior
Parking Features Single Garage Attached
Garage Spaces 1.0
Garage Description Single Garage Attached
Fence Fenced
Community Features Other
Roof Type Asphalt Shingle
Porch Deck
Lot Frontage 16.7
Total Parking Spaces 3
Building
Lot Description Backs on to Park/Green Space, No Neighbours Behind, Landscaped
Foundation Poured Concrete
Architectural Style 2 Storey, Side by Side
Level or Stories Two
Structure Type Vinyl Siding
Others
Restrictions None Known
Tax ID 91652604
Ownership Private
Read Less Info
Want to know what your home might be worth? Contact us for a FREE valuation!

Our team is ready to help you sell your home for the highest possible price ASAP

"My job is to find and attract mastery-based agents to the office, protect the culture, and make sure everyone is happy! "






