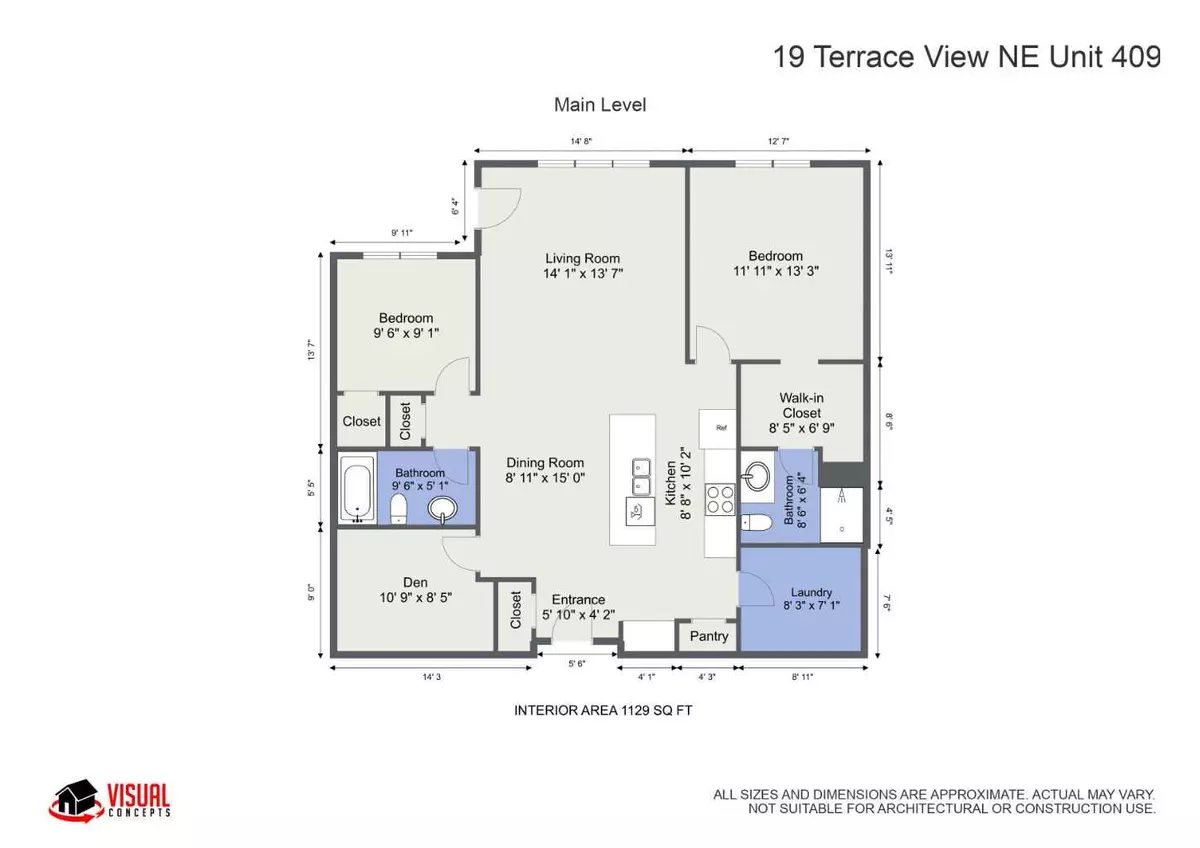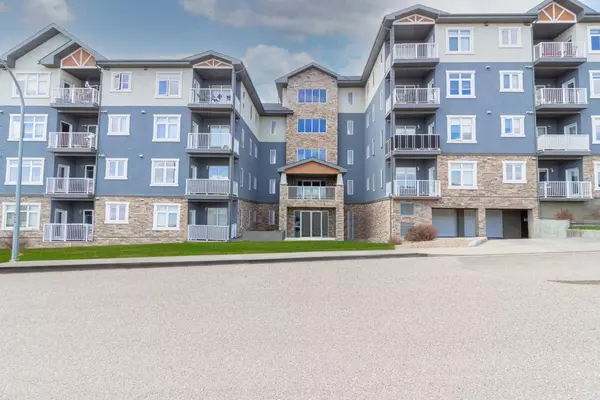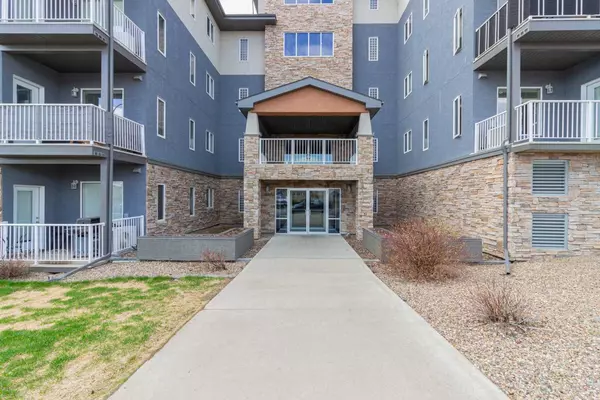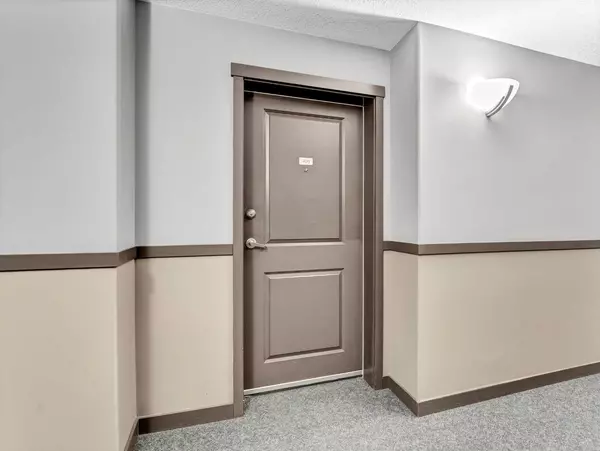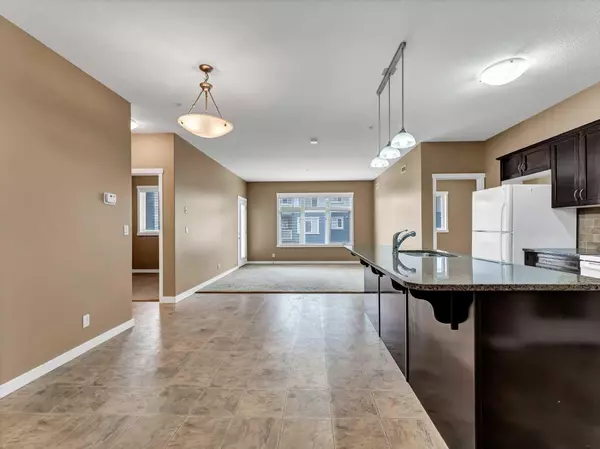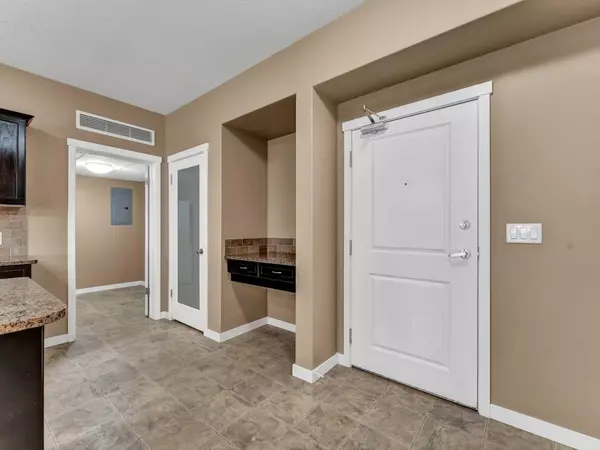$246,000
$249,900
1.6%For more information regarding the value of a property, please contact us for a free consultation.
3 Beds
2 Baths
1,129 SqFt
SOLD DATE : 09/19/2024
Key Details
Sold Price $246,000
Property Type Condo
Sub Type Apartment
Listing Status Sold
Purchase Type For Sale
Square Footage 1,129 sqft
Price per Sqft $217
Subdivision Northeast Crescent Heights
MLS® Listing ID A2161493
Sold Date 09/19/24
Style Apartment
Bedrooms 3
Full Baths 2
Condo Fees $463/mo
Originating Board Medicine Hat
Year Built 2007
Annual Tax Amount $2,280
Tax Year 2024
Property Description
Welcome 19 Terrace View! This well-maintained building offers a sought-after location and a comfortable no maintenance lifestyle. Upon entering this unit, you'll be greeted by the kitchen with a large island, granite countertops, and a good-sized pantry, transitioning into the spacious living room with lots of light. Next stepping out onto your own private balcony to enjoy the beautiful views of the South Saskatchewan River. The primary bedroom boasts ample space and features a large walk-through closet, and a convenient 3-piece ensuite. On the other side of the unit, you'll find another 2 generously sized bedrooms, right next to a second 4-piece bathroom. Conveniently you will also find an in-suite laundry room that also offers extra storage space. This unit comes with a titled underground parking stall, complete with an attached secure storage space. Condo fees include all utilities, making for hassle-free living. Pets are allowed with some restrictions and board approval.
Location
Province AB
County Medicine Hat
Zoning R-MD
Direction SE
Rooms
Other Rooms 1
Interior
Interior Features Kitchen Island, Open Floorplan, Pantry, Vinyl Windows, Walk-In Closet(s)
Heating Central
Cooling Central Air
Flooring Carpet, Linoleum
Appliance Central Air Conditioner, Dishwasher, Microwave Hood Fan, Range Hood, Refrigerator, Stove(s), Washer/Dryer, Window Coverings
Laundry Main Level
Exterior
Parking Features Parkade
Garage Description Parkade
Community Features Schools Nearby, Street Lights
Amenities Available Other
Porch Deck
Exposure SE
Total Parking Spaces 1
Building
Story 4
Architectural Style Apartment
Level or Stories Multi Level Unit
Structure Type Stucco
New Construction 1
Others
HOA Fee Include Electricity,Heat,Interior Maintenance,Maintenance Grounds,Parking,Professional Management,Reserve Fund Contributions,Sewer,Snow Removal,Trash,Water
Restrictions Pet Restrictions or Board approval Required
Tax ID 91471432
Ownership Private
Pets Allowed Restrictions
Read Less Info
Want to know what your home might be worth? Contact us for a FREE valuation!

Our team is ready to help you sell your home for the highest possible price ASAP

"My job is to find and attract mastery-based agents to the office, protect the culture, and make sure everyone is happy! "

