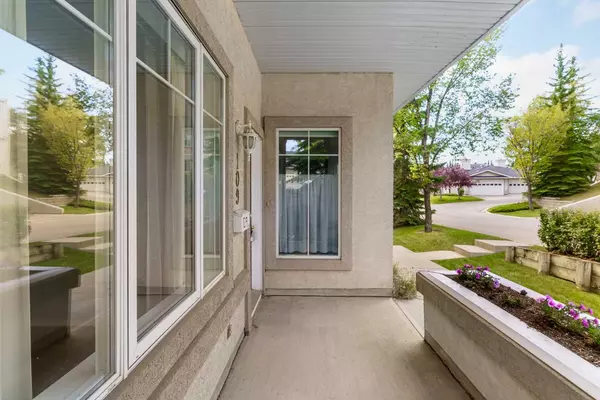$465,000
$464,900
For more information regarding the value of a property, please contact us for a free consultation.
2 Beds
2 Baths
1,162 SqFt
SOLD DATE : 09/19/2024
Key Details
Sold Price $465,000
Property Type Townhouse
Sub Type Row/Townhouse
Listing Status Sold
Purchase Type For Sale
Square Footage 1,162 sqft
Price per Sqft $400
Subdivision Edgemont
MLS® Listing ID A2160967
Sold Date 09/19/24
Style Bungalow
Bedrooms 2
Full Baths 2
Condo Fees $377
Originating Board Calgary
Year Built 1998
Annual Tax Amount $2,257
Tax Year 2024
Property Description
Perched atop the picturesque Edgemont ravine, Hillsboro in Edgemont is the one you have been waiting on! This beautifully maintained corner unit offers the perfect blend of natural serenity and urban convenience. Step outside to enjoy walking paths, wetlands, and scenic views, with shopping and amenities just across the street and a quick commute to the airport. This 2-bedroom, 2-bathroom home features 9-foot ceilings and hardwood flooring throughout the majority of the main living areas, creating an open and airy feel. The spacious kitchen boasts ample cabinet space, seamlessly flowing into the Dining & living room, anchored by a cozy gas fireplace—ideal for relaxation and entertaining.
Both bedrooms include large walk-in closets, while the primary suite features a 4-piece en suite with a mobility-friendly bathtub. Additional highlights include a well-equipped laundry room with a washer and dryer replaced in 2020, a water softener, and a hot water tank installed in 2019. There is even a crawl space for added storage.
Enjoy outdoor living with two separate patios perfect for morning coffee or evening relaxation. The home also offers a large mudroom off the attached oversized single-car garage, enhancing convenience and storage options.
With its unbeatable location, stunning views, and thoughtful design, this home is perfect for those looking to downsize without compromising on comfort or style. Schedule your viewing today!
Location
Province AB
County Calgary
Area Cal Zone Nw
Zoning M-C1 d75
Direction W
Rooms
Other Rooms 1
Basement Crawl Space, Partial
Interior
Interior Features See Remarks
Heating Forced Air
Cooling None
Flooring Hardwood, Linoleum
Fireplaces Number 1
Fireplaces Type Gas, Living Room
Appliance Dishwasher, Electric Range, Garage Control(s), Microwave, Range Hood, Refrigerator, Washer/Dryer, Window Coverings
Laundry In Unit, Laundry Room
Exterior
Garage Driveway, See Remarks, Single Garage Attached
Garage Spaces 1.0
Garage Description Driveway, See Remarks, Single Garage Attached
Fence None
Community Features Park, Playground, Schools Nearby, Shopping Nearby, Walking/Bike Paths
Amenities Available Visitor Parking
Roof Type Rubber
Porch Balcony(s), Front Porch, See Remarks
Parking Type Driveway, See Remarks, Single Garage Attached
Total Parking Spaces 2
Building
Lot Description Corner Lot, Interior Lot, Landscaped, Many Trees
Foundation Poured Concrete
Architectural Style Bungalow
Level or Stories One
Structure Type Stucco,Wood Frame
Others
HOA Fee Include Common Area Maintenance,Maintenance Grounds,Professional Management,Reserve Fund Contributions,Snow Removal
Restrictions Easement Registered On Title,Pet Restrictions or Board approval Required,Restrictive Covenant
Ownership Private
Pets Description Restrictions
Read Less Info
Want to know what your home might be worth? Contact us for a FREE valuation!

Our team is ready to help you sell your home for the highest possible price ASAP

"My job is to find and attract mastery-based agents to the office, protect the culture, and make sure everyone is happy! "






