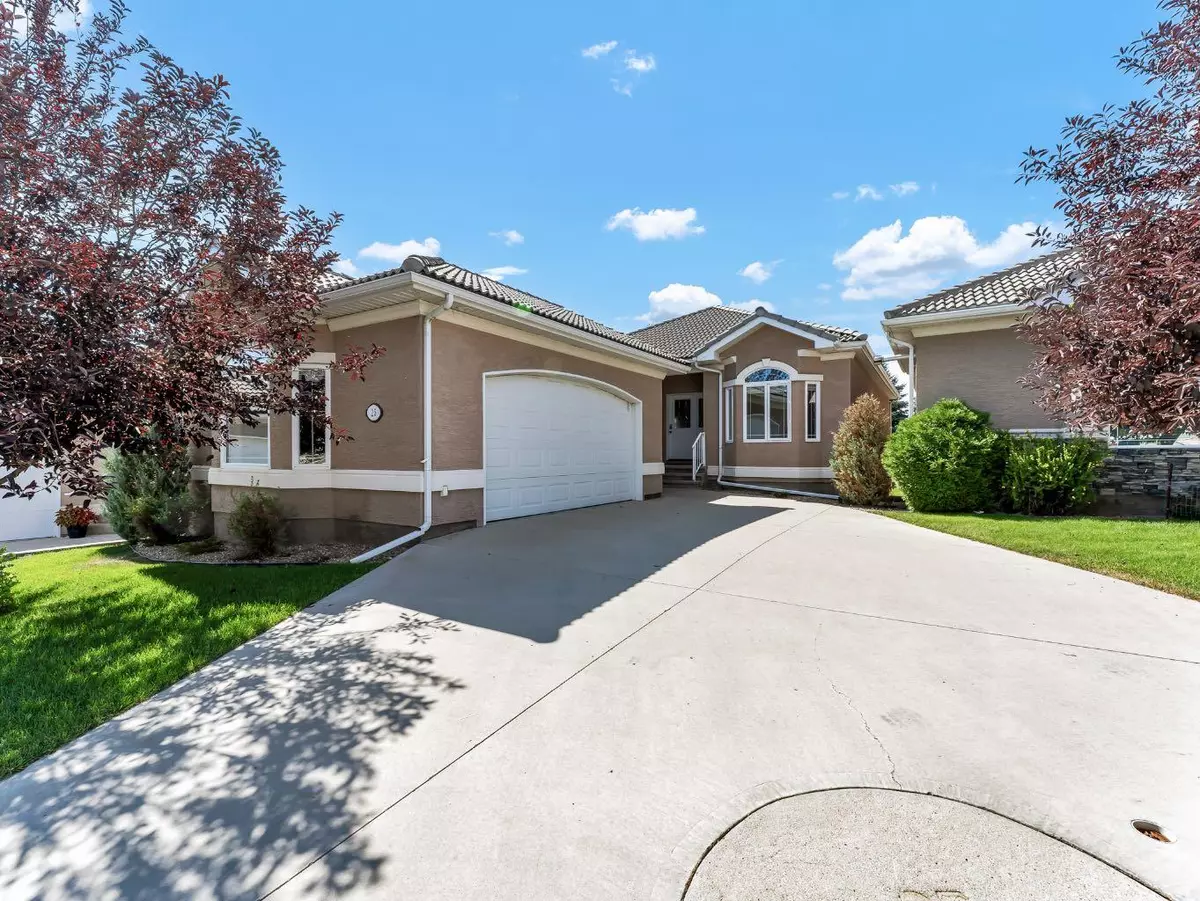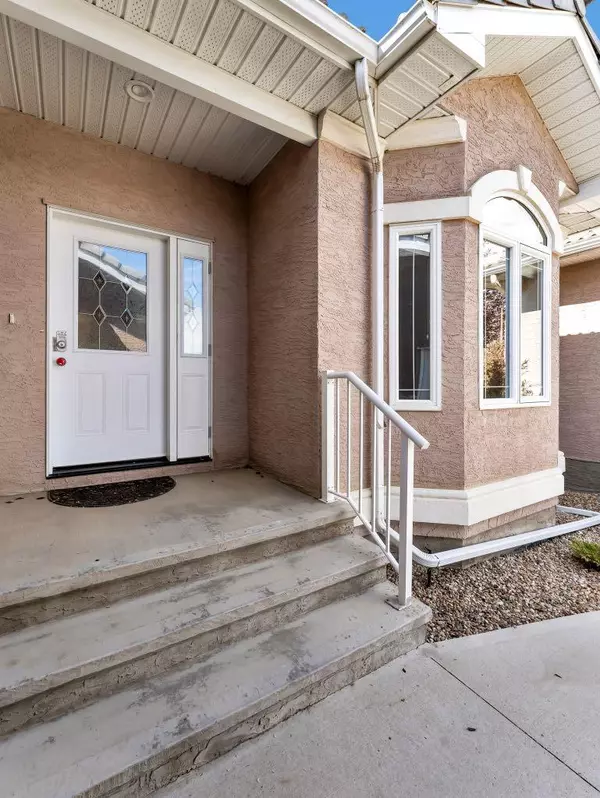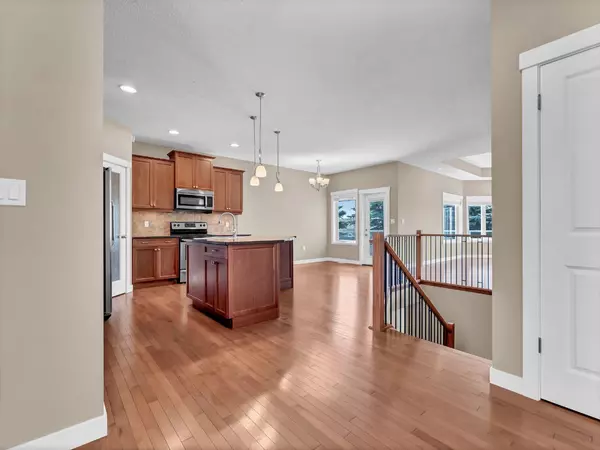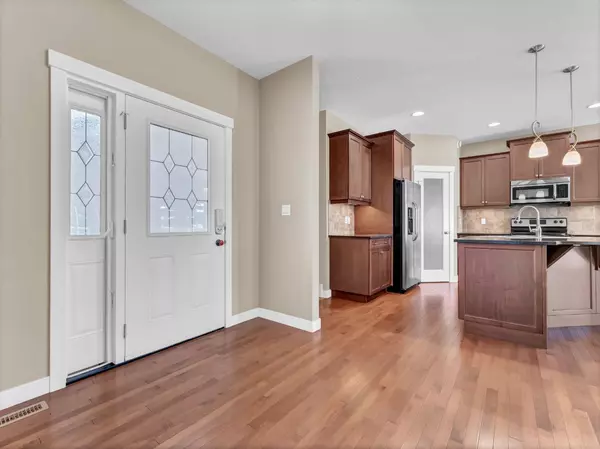$460,000
$489,900
6.1%For more information regarding the value of a property, please contact us for a free consultation.
3 Beds
3 Baths
1,496 SqFt
SOLD DATE : 09/24/2024
Key Details
Sold Price $460,000
Property Type Single Family Home
Sub Type Detached
Listing Status Sold
Purchase Type For Sale
Square Footage 1,496 sqft
Price per Sqft $307
Subdivision Riverside
MLS® Listing ID A2157018
Sold Date 09/24/24
Style Bungalow
Bedrooms 3
Full Baths 3
Condo Fees $395
Originating Board Medicine Hat
Year Built 2012
Annual Tax Amount $4,636
Tax Year 2024
Lot Size 6,226 Sqft
Acres 0.14
Property Description
Fantastic and very spacious River Ridge Garden Home in a secure and gated community. If you are needing a lifestyle that you may head south or even any holiday, this may work for you. Lock your door and head out with no worries about maintaining your property. Enjoy a 3 bed, 3 bath 55+ home in a park like setting. This home has many features such as bright natural light, walk thru pantry for easy unloading, large island, granite counter tops, open floor plan, covered deck and many other features too numerous to mention. As a huge bonus you have access to the pool, spa, sauna, steam room, theatre room, billiards, exercise room and social activities if you wish. This place is great fun for yourself and the grandkids. Carefree living at its best!!!!
Location
Province AB
County Medicine Hat
Zoning R-MD
Direction E
Rooms
Other Rooms 1
Basement Finished, Full
Interior
Interior Features See Remarks
Heating Forced Air
Cooling Central Air
Flooring Carpet, Hardwood, Tile
Fireplaces Number 1
Fireplaces Type Gas
Appliance Dishwasher, Microwave, Refrigerator, Stove(s), Washer/Dryer, Window Coverings
Laundry Main Level
Exterior
Parking Features Double Garage Detached
Garage Spaces 2.0
Garage Description Double Garage Detached
Fence Partial
Community Features Other
Amenities Available Clubhouse, Fitness Center, Indoor Pool, Party Room, Picnic Area, Snow Removal, Spa/Hot Tub
Roof Type Clay Tile
Porch Deck
Lot Frontage 45.0
Total Parking Spaces 4
Building
Lot Description Lawn, Many Trees
Foundation Poured Concrete
Architectural Style Bungalow
Level or Stories One
Structure Type Stucco
Others
HOA Fee Include Common Area Maintenance,Maintenance Grounds,Reserve Fund Contributions,Snow Removal
Restrictions Adult Living
Tax ID 91289651
Ownership Private
Pets Allowed Yes
Read Less Info
Want to know what your home might be worth? Contact us for a FREE valuation!

Our team is ready to help you sell your home for the highest possible price ASAP

"My job is to find and attract mastery-based agents to the office, protect the culture, and make sure everyone is happy! "






