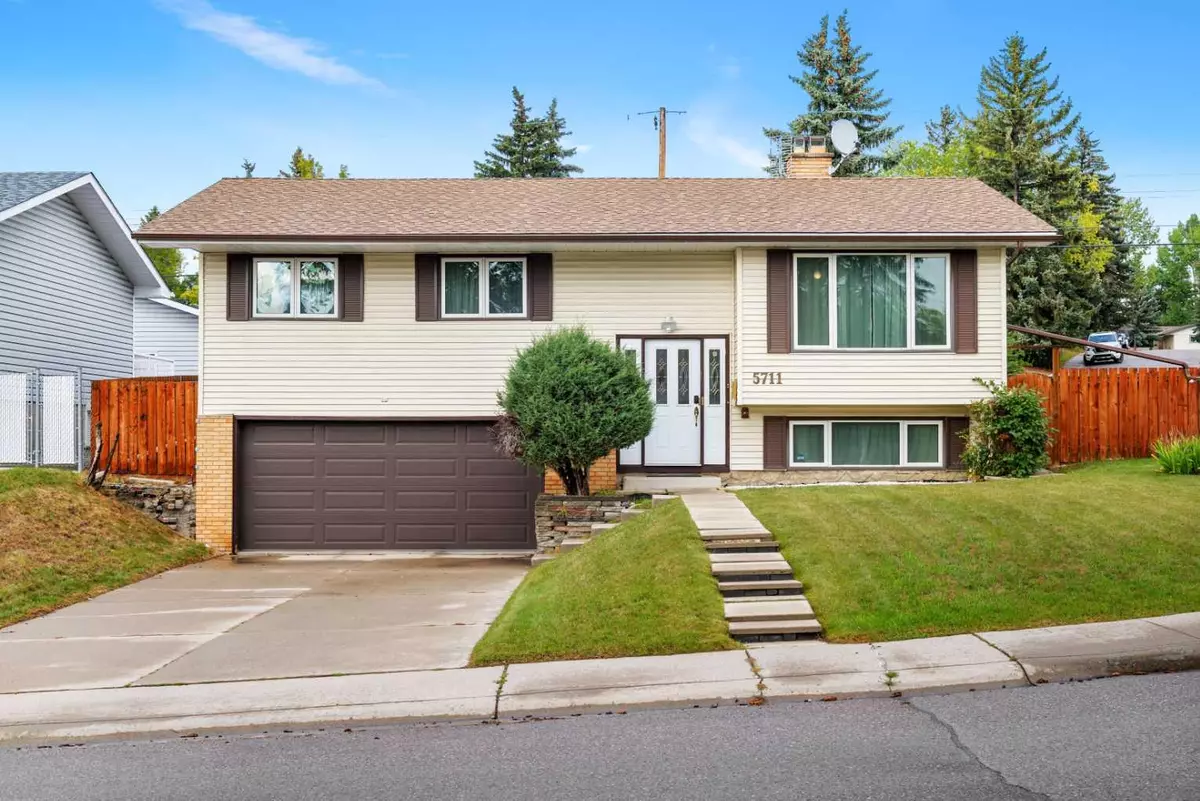$680,000
$600,000
13.3%For more information regarding the value of a property, please contact us for a free consultation.
4 Beds
2 Baths
1,200 SqFt
SOLD DATE : 09/24/2024
Key Details
Sold Price $680,000
Property Type Single Family Home
Sub Type Detached
Listing Status Sold
Purchase Type For Sale
Square Footage 1,200 sqft
Price per Sqft $566
Subdivision Dalhousie
MLS® Listing ID A2167569
Sold Date 09/24/24
Style Bi-Level
Bedrooms 4
Full Baths 2
Originating Board Calgary
Year Built 1968
Annual Tax Amount $4,092
Tax Year 2024
Lot Size 6,566 Sqft
Acres 0.15
Property Description
ATTENTION ALL INVESTORS/RENOVATORS/OPPORTUNITY SEEKERS! Strong Bones and Ready for Your Personal Touch! This home has been well kept by its original owners, first time on the market. Located on a beautiful 60 x 110ft CORNER LOT, on a quiet street close to many of the most desirable schools in the northwest. This bi-level floor plan offers 3 beds up, 1 full bath, spacious living area with wood burning fireplace, eat in kitchen and a formal dining area. There are beautiful original hardwood floors underneath the carpet on the upper level. Exit through the back door to your massive backyard with alley access. There is enough room for a triple, possibly quad garage at the back with city approval, the possibilities are endless. This outdoor oasis is perfect for summer BBQs, cozy fireside chats, or even creating your dream garden. Whether you’re hosting friends or enjoying a quiet evening under the stars, this backyard is the ideal backdrop. The basement showcases 1-bedroom, large REC area, full bathroom and yet another wood burning fireplace. Easy and safe access to your HUGE double attached garage on the lower level (26'7"-20'3"). Shingles and windows were replaced in 2011. Opportunity knocks for those who can hear it. Put on the gloves and put in some sweat equity to turn this home into your forever home. VIRTUAL TOUR AVAILABLE – Explore this home from the comfort of yours and see why it’s the perfect place to call home!
Location
Province AB
County Calgary
Area Cal Zone Nw
Zoning R-C1
Direction S
Rooms
Basement Finished, Full
Interior
Interior Features Laminate Counters, No Animal Home, No Smoking Home, Vinyl Windows
Heating Fireplace(s), Forced Air, Natural Gas
Cooling None
Flooring Carpet, Ceramic Tile, Hardwood, Linoleum
Fireplaces Number 2
Fireplaces Type Brick Facing, Living Room, Recreation Room, Wood Burning
Appliance Dishwasher, Electric Stove, Humidifier, Range Hood, Refrigerator, Washer/Dryer
Laundry In Basement
Exterior
Garage Concrete Driveway, Double Garage Attached, Driveway, Garage Door Opener, Garage Faces Front
Garage Spaces 2.0
Garage Description Concrete Driveway, Double Garage Attached, Driveway, Garage Door Opener, Garage Faces Front
Fence Fenced
Community Features Park, Playground, Schools Nearby, Shopping Nearby, Sidewalks, Street Lights, Walking/Bike Paths
Roof Type Asphalt Shingle
Porch Deck, Porch
Lot Frontage 66.87
Parking Type Concrete Driveway, Double Garage Attached, Driveway, Garage Door Opener, Garage Faces Front
Exposure S
Total Parking Spaces 2
Building
Lot Description Back Lane, Corner Lot
Foundation Poured Concrete
Architectural Style Bi-Level
Level or Stories Bi-Level
Structure Type Brick,Concrete,Vinyl Siding,Wood Frame
Others
Restrictions None Known
Ownership Estate Trust
Read Less Info
Want to know what your home might be worth? Contact us for a FREE valuation!

Our team is ready to help you sell your home for the highest possible price ASAP

"My job is to find and attract mastery-based agents to the office, protect the culture, and make sure everyone is happy! "






