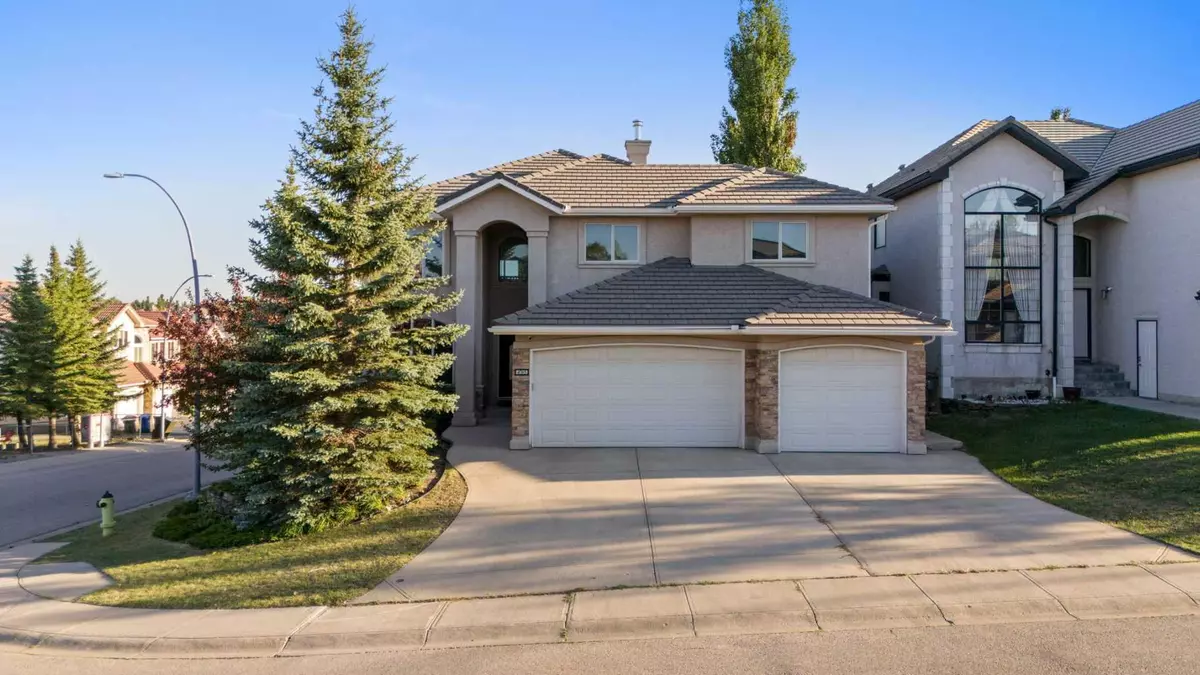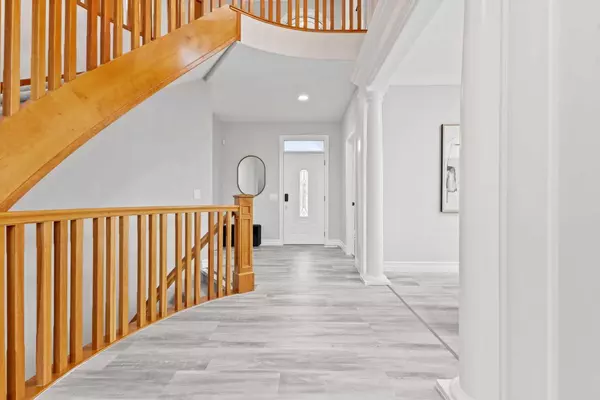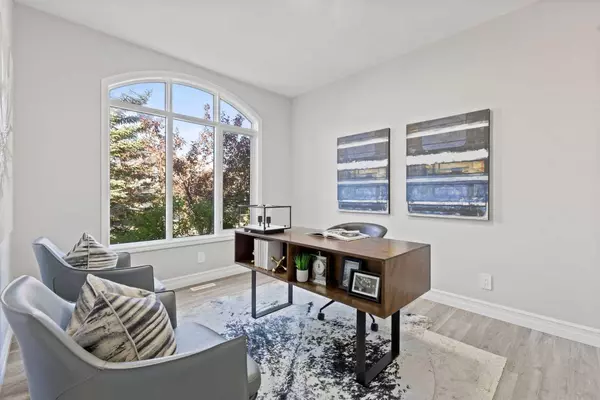$1,245,000
$1,295,000
3.9%For more information regarding the value of a property, please contact us for a free consultation.
5 Beds
4 Baths
3,030 SqFt
SOLD DATE : 09/25/2024
Key Details
Sold Price $1,245,000
Property Type Single Family Home
Sub Type Detached
Listing Status Sold
Purchase Type For Sale
Square Footage 3,030 sqft
Price per Sqft $410
Subdivision Hamptons
MLS® Listing ID A2162101
Sold Date 09/25/24
Style 2 Storey
Bedrooms 5
Full Baths 3
Half Baths 1
Originating Board Calgary
Year Built 2002
Annual Tax Amount $7,069
Tax Year 2024
Lot Size 6,899 Sqft
Acres 0.16
Property Description
Imagine your family in this stunning custom-built 2-storey home, designed with over 4000 sq ft of thoughtfully crafted living space to meet your every need. Located in the prestigious community of The Hamptons, this home combines elegance, comfort, and practicality, offering the ideal setting for your family to create lifelong memories.
Picture your mornings in the bright and spacious gourmet kitchen, gathering around the large eat-up island for breakfast, while the kids enjoy the sunshine streaming through the windows overlooking the beautifully landscaped south-facing backyard. With high-end finishes like granite countertops, a gas stove, double ovens, and a walk-through pantry, this kitchen is designed for both convenience and culinary creativity. The family can enjoy casual meals in the breakfast nook or host elegant dinners in the formal dining room.
Your family will love the 2-storey family room, with its towering windows filling the space with natural light and a cozy wood-burning fireplace for those chilly Calgary winters. Imagine gathering here for family movie nights or holiday celebrations in a space that feels both grand and inviting.
Upstairs, the expansive master suite becomes your private retreat, complete with a luxurious 6-piece ensuite and a large walk-in closet. The three additional oversized bedrooms give everyone their own space, while the open loft overlooking the family room offers the perfect spot for a reading nook or play area.
For entertaining or family fun, the fully developed walkout basement is the ideal spot. With radiant in-floor heating, a large recreation room, and direct access to a private patio, it’s the perfect space for game nights or kids' sleepovers. Plus, there’s a guest bedroom and bathroom for when friends and family visit.
Beyond the home itself, The Hamptons is a community that families love. Your children will attend top-rated schools like Tom Baines Junior High and The Hamptons School, just a short distance away. On weekends, enjoy family time at the Hamptons Golf Club, where you can take in the beautifully landscaped course or explore the many nearby parks and walking paths. The neighborhood also offers easy access to shopping and dining, making family outings convenient and enjoyable.
This is more than just a house—it’s a home where your family can thrive, laugh, and grow in one of Calgary’s most desirable communities.
Location
Province AB
County Calgary
Area Cal Zone Nw
Zoning R-C1
Direction N
Rooms
Other Rooms 1
Basement Finished, Full, Walk-Out To Grade
Interior
Interior Features High Ceilings, No Animal Home
Heating In Floor, Forced Air, Natural Gas
Cooling None
Flooring Carpet, Ceramic Tile
Appliance Dishwasher, Dryer, Gas Cooktop, Microwave, Microwave Hood Fan, Range Hood, Refrigerator, Wall/Window Air Conditioner, Washer
Laundry In Unit
Exterior
Parking Features Triple Garage Attached
Garage Spaces 3.0
Garage Description Triple Garage Attached
Fence Fenced
Community Features Golf, Playground
Roof Type Clay Tile
Porch None
Lot Frontage 20.3
Total Parking Spaces 4
Building
Lot Description Corner Lot
Foundation Poured Concrete
Architectural Style 2 Storey
Level or Stories Two
Structure Type Brick,Stucco,Wood Frame
Others
Restrictions Encroachment,Utility Right Of Way
Ownership Private
Read Less Info
Want to know what your home might be worth? Contact us for a FREE valuation!

Our team is ready to help you sell your home for the highest possible price ASAP

"My job is to find and attract mastery-based agents to the office, protect the culture, and make sure everyone is happy! "






