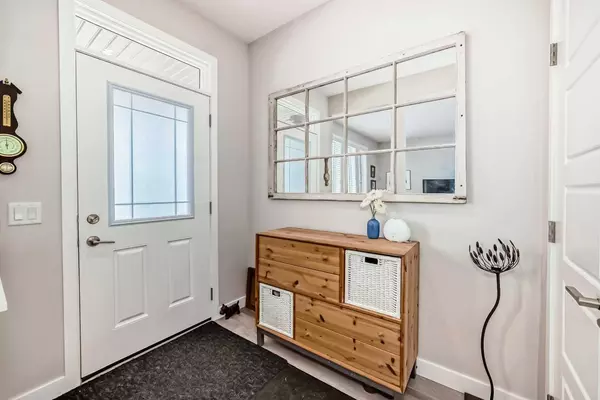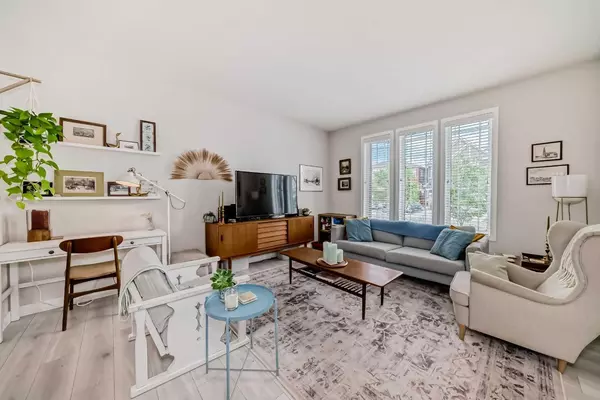$599,000
$599,000
For more information regarding the value of a property, please contact us for a free consultation.
3 Beds
3 Baths
1,579 SqFt
SOLD DATE : 09/25/2024
Key Details
Sold Price $599,000
Property Type Single Family Home
Sub Type Detached
Listing Status Sold
Purchase Type For Sale
Square Footage 1,579 sqft
Price per Sqft $379
Subdivision Belmont
MLS® Listing ID A2156908
Sold Date 09/25/24
Style 2 Storey
Bedrooms 3
Full Baths 2
Half Baths 1
Originating Board Calgary
Year Built 2018
Annual Tax Amount $3,479
Tax Year 2024
Lot Size 2,895 Sqft
Acres 0.07
Property Description
Presenting the immaculate Jayman Built–Destiny 20 Model 2-level home, boasting numerous modern upgrades with SEPARATE back ENTRANCE that can be locked off with basement suite potential (A secondary suite would be subject to approval and permitting by the city/municipality). As you enter, you'll be captivated by the spacious open-concept layout, featuring soaring ceilings, bathed in natural light from a wall of windows on the main level. The upgraded luxury vinyl plank flooring seamlessly connects the living room, dining room, and kitchen areas. The kitchen is a chef's dream, with ample quartz counter space, high-end cabinets and drawers, and stainless steel appliances. Moving upstairs, you'll find a convenient upper-floor laundry room equipped with a side-by-side front load washer and dryer. The primary bedroom offers a walk-in closet and a luxurious 3-piece ensuite bathroom. The two additional bedrooms are generously sized and share a full 4-piece bathroom. The basement boasts high ceilings, roughed-in 3-piece bathroom plumbing, and is primed for future development. Outside, the sunny south-facing backyard is fully fenced and provides ample space for your dream garage. This home is equipped with HunterDouglas window coverings, high-efficiency furnace, an HRV unit for heat recovery ventilation, a tankless on-demand hot water heater, and triple pane windows. The deck is ready for your BBQ adventures with a gas hook-up, and the property is also roughed-in and prepared for solar panels. Located in the community of Belmont, this exceptional family home is surrounded by amenities. The state-of-the-art Belmont Mounds of Fun playground offers endless entertainment for young kids, with plans for five additional playgrounds as well as a new Southwest Fieldhouse at Belmont soon to break ground. 40 acres of parks and pathways, and two future schools. Don't miss out on this incredible opportunity!
Location
Province AB
County Calgary
Area Cal Zone S
Zoning R-1N
Direction N
Rooms
Other Rooms 1
Basement Full, Unfinished
Interior
Interior Features Bathroom Rough-in, High Ceilings, Kitchen Island, No Animal Home, No Smoking Home, Quartz Counters, Storage, Tankless Hot Water
Heating Forced Air, Natural Gas
Cooling None
Flooring Carpet, Laminate, Tile
Appliance Dishwasher, Dryer, Electric Range, Microwave Hood Fan, Refrigerator, Tankless Water Heater, Washer
Laundry In Hall, In Unit, Upper Level
Exterior
Garage Alley Access, On Street, Outside, Parking Pad, Unpaved
Garage Description Alley Access, On Street, Outside, Parking Pad, Unpaved
Fence Fenced
Community Features Golf, Park, Playground, Schools Nearby, Shopping Nearby, Sidewalks
Roof Type Asphalt Shingle
Porch Front Porch
Lot Frontage 25.17
Parking Type Alley Access, On Street, Outside, Parking Pad, Unpaved
Total Parking Spaces 2
Building
Lot Description Back Lane, Front Yard, Low Maintenance Landscape, Rectangular Lot
Foundation Poured Concrete
Architectural Style 2 Storey
Level or Stories Two
Structure Type Brick,Vinyl Siding,Wood Frame
Others
Restrictions Easement Registered On Title,Restrictive Covenant
Ownership Private
Read Less Info
Want to know what your home might be worth? Contact us for a FREE valuation!

Our team is ready to help you sell your home for the highest possible price ASAP

"My job is to find and attract mastery-based agents to the office, protect the culture, and make sure everyone is happy! "






