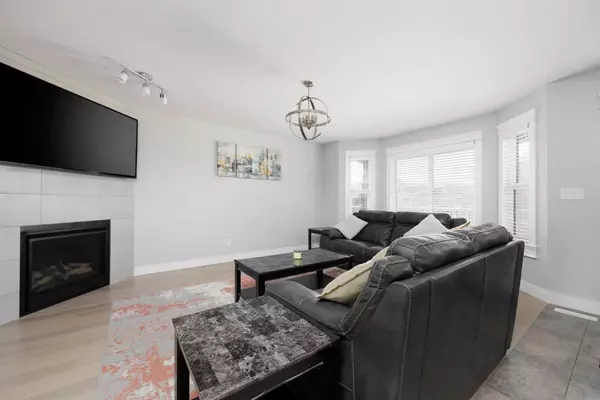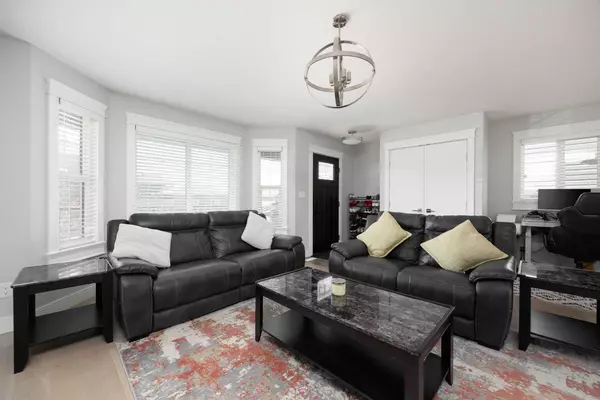$488,000
$499,000
2.2%For more information regarding the value of a property, please contact us for a free consultation.
4 Beds
4 Baths
1,578 SqFt
SOLD DATE : 09/30/2024
Key Details
Sold Price $488,000
Property Type Single Family Home
Sub Type Detached
Listing Status Sold
Purchase Type For Sale
Square Footage 1,578 sqft
Price per Sqft $309
Subdivision Abasand
MLS® Listing ID A2125466
Sold Date 09/30/24
Style 2 Storey
Bedrooms 4
Full Baths 3
Half Baths 1
Originating Board Fort McMurray
Year Built 2017
Annual Tax Amount $2,637
Tax Year 2023
Lot Size 3,214 Sqft
Acres 0.07
Property Description
Welcome to 704 Athabasca Avenue located in Abasand backing ONTO A GREEN SPACE/WALKING TRAILS! This beautifully maintained custom-built home offers 4 beds, 3.5 baths, detached HEATED DOUBLE GARAGE & WALK-OUT BASEMENT SUITE! Inside the home, you'll find gorgeous ENGINEERED HARDWOOD, neutral paint tones & modern light fixtures. The living room features a GAS FIREPLACE with a tiled feature wall & space for a home office. The eat-in kitchen is equipped with beautiful cabinetry, GRANITE COUNTERS, corner WALK-IN PANTRY & high-end stainless steel appliances. The dining area offers additional cabinetry/counter space with a BAR FRIDGE & access to the back deck with a gazebo, GAS BBQ HOOKUP & stairs leading into the backyard. To finish off As you head upstairs, there are 3 beds/2 baths, including the master with an electric fireplace, WALK-IN CLOSET with a 4PC ENSUITE with a JETTED TUB & stand alone glass shower. As you head downstairs, there is a WALK-OUT BASEMENT SUITE with a SEPARATE ENTRANCE & a fully equipped kitchen with modern WHITE CABINETRY. Additionally, the suite has one bedroom, 4pc bathroom, SEPARATE LAUNDRY, and covered patio making this the ideal mortgage helper! The FULLY FENCED backyard features a low-maintenance landscape and access to the detached double garage (23' x 21') that is drywalled/insulated. BONUS FEATURES: A/C, garage with back alley access & no neighbours behind for extra privacy. Call today to schedule a showing!
Location
Province AB
County Wood Buffalo
Area Fm Sw
Zoning R1P
Direction SW
Rooms
Other Rooms 1
Basement Separate/Exterior Entry, Finished, Full, Suite, Walk-Out To Grade
Interior
Interior Features Closet Organizers, Crown Molding, Granite Counters, Jetted Tub, Kitchen Island, Natural Woodwork, Pantry, Separate Entrance, Sump Pump(s), Walk-In Closet(s)
Heating Forced Air, Natural Gas
Cooling Central Air
Flooring Carpet, Hardwood, Tile
Fireplaces Number 2
Fireplaces Type Decorative, Electric, Gas, Living Room, Primary Bedroom, Tile
Appliance Bar Fridge, Central Air Conditioner, Dishwasher, Dryer, Garage Control(s), Microwave, Stove(s), Washer/Dryer, Window Coverings, Wine Refrigerator
Laundry Laundry Room, Multiple Locations
Exterior
Garage Double Garage Detached, Heated Garage, Off Street
Garage Spaces 2.0
Garage Description Double Garage Detached, Heated Garage, Off Street
Fence Fenced
Community Features Park, Playground, Shopping Nearby, Sidewalks, Street Lights, Walking/Bike Paths
Roof Type Asphalt Shingle
Porch Deck, Patio, Pergola, Porch
Lot Frontage 30.84
Parking Type Double Garage Detached, Heated Garage, Off Street
Total Parking Spaces 2
Building
Lot Description Back Lane, Backs on to Park/Green Space, Front Yard, Low Maintenance Landscape, No Neighbours Behind, Landscaped, Street Lighting, Yard Lights
Foundation Poured Concrete
Architectural Style 2 Storey
Level or Stories Two
Structure Type Concrete,Vinyl Siding
Others
Restrictions Restrictive Covenant,Utility Right Of Way
Tax ID 83278360
Ownership Private
Read Less Info
Want to know what your home might be worth? Contact us for a FREE valuation!

Our team is ready to help you sell your home for the highest possible price ASAP

"My job is to find and attract mastery-based agents to the office, protect the culture, and make sure everyone is happy! "






