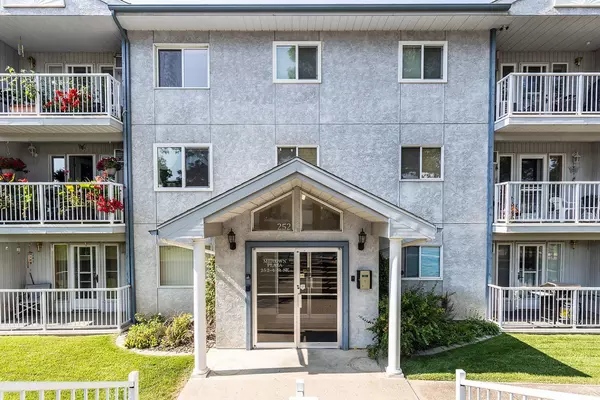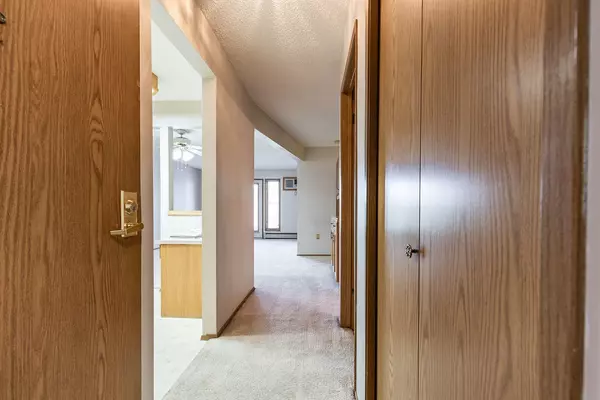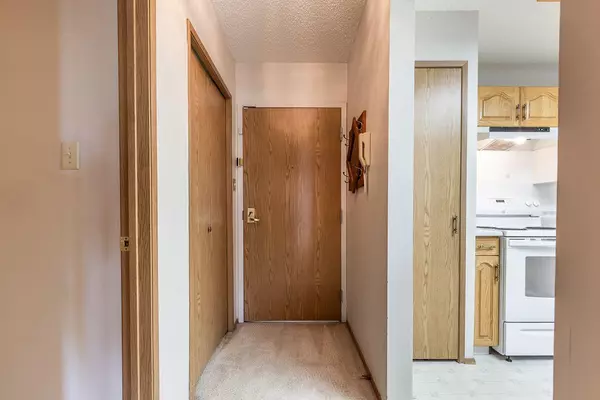$175,000
$179,900
2.7%For more information regarding the value of a property, please contact us for a free consultation.
2 Beds
2 Baths
1,070 SqFt
SOLD DATE : 10/03/2024
Key Details
Sold Price $175,000
Property Type Condo
Sub Type Apartment
Listing Status Sold
Purchase Type For Sale
Square Footage 1,070 sqft
Price per Sqft $163
Subdivision Se Hill
MLS® Listing ID A2156681
Sold Date 10/03/24
Style Apartment
Bedrooms 2
Full Baths 2
Condo Fees $509/mo
Originating Board Medicine Hat
Year Built 1990
Annual Tax Amount $1,335
Tax Year 2024
Property Description
Welcome to your new home! This well-appointed 2-bedroom, 2-bathroom condo offers the perfect blend of comfort, convenience, and style. Located in a secure, adult-living building with elevator, this unit features a spacious master bedroom complete with a 3-piece ensuite.
Enjoy cooking in your full kitchen, which comes equipped with modern appliances and ample counter space. The open-concept living and dining area extends onto a private balcony, where you can take in breathtaking views of downtown.
Additional highlights include in-suite laundry for added convenience, underground parking to keep your vehicle safe, and secure building access for peace of mind. This condo is ideal for those seeking a low-maintenance lifestyle in a vibrant, urban setting.
Don't miss the chance to make this beautiful condo your new home!
Location
Province AB
County Medicine Hat
Zoning R-MD
Direction S
Rooms
Other Rooms 1
Interior
Interior Features Bookcases, Laminate Counters, No Animal Home, No Smoking Home, Open Floorplan, Pantry
Heating Baseboard
Cooling Wall Unit(s)
Flooring Carpet, Linoleum
Appliance Dishwasher, Dryer, Electric Range, Garburator, Range Hood, Refrigerator, Wall/Window Air Conditioner, Washer
Laundry Laundry Room
Exterior
Parking Features Parkade, Underground
Garage Description Parkade, Underground
Community Features Schools Nearby, Shopping Nearby, Sidewalks, Street Lights, Walking/Bike Paths
Amenities Available Parking
Porch Balcony(s)
Exposure NW
Total Parking Spaces 1
Building
Story 3
Architectural Style Apartment
Level or Stories Single Level Unit
Structure Type Concrete,Stucco
Others
HOA Fee Include Common Area Maintenance,Electricity,Heat,Insurance,Interior Maintenance,Parking,Professional Management,Reserve Fund Contributions,Sewer,Snow Removal,Trash,Water
Restrictions Adult Living,Pet Restrictions or Board approval Required
Tax ID 91209336
Ownership Private
Pets Allowed Restrictions
Read Less Info
Want to know what your home might be worth? Contact us for a FREE valuation!

Our team is ready to help you sell your home for the highest possible price ASAP

"My job is to find and attract mastery-based agents to the office, protect the culture, and make sure everyone is happy! "






