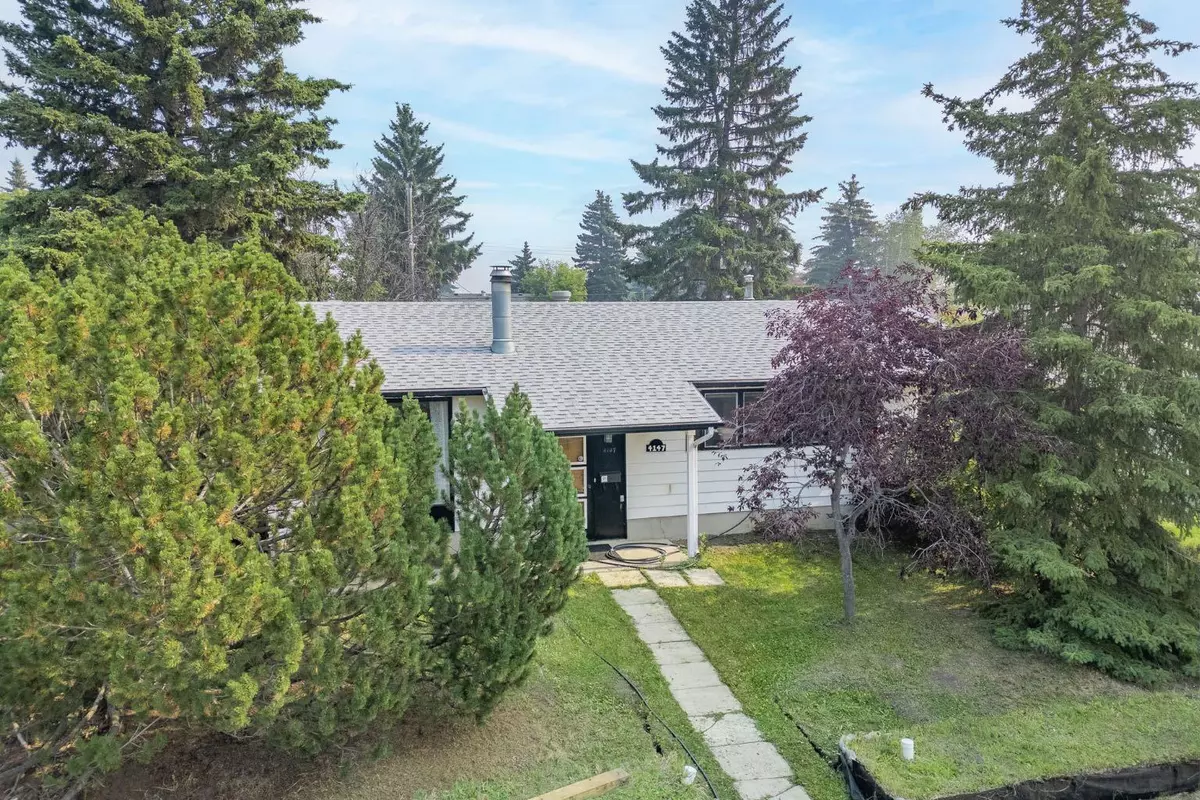$560,000
$560,900
0.2%For more information regarding the value of a property, please contact us for a free consultation.
4 Beds
2 Baths
1,043 SqFt
SOLD DATE : 10/04/2024
Key Details
Sold Price $560,000
Property Type Single Family Home
Sub Type Detached
Listing Status Sold
Purchase Type For Sale
Square Footage 1,043 sqft
Price per Sqft $536
Subdivision Aspen Gardens
MLS® Listing ID A2158556
Sold Date 10/04/24
Style Bungalow
Bedrooms 4
Full Baths 1
Half Baths 1
Originating Board Calgary
Year Built 1965
Annual Tax Amount $3,000
Tax Year 2024
Lot Size 6,157 Sqft
Acres 0.14
Property Description
54 x 120 LOT!! Now available in the highly sought after community of Aspen Gardens, this bungalow is minutes away from the River Valley, trails, white mud and so much more! The location is unbeatable!! This home has been recently updated with new shingles (Nov '21), carpet, lino, paint, baseboards (Feb '22), refurbished maple kitchen cabinets, and more. It is move in ready but also ready for a complete Reno to match your style and taste. This home is perfect for a first time buyer or INVESTOR!! The main floor has a large living room with gorgeous corner slate adorned wood burning fireplace, dining room, and rustic feeling kitchen with maple cabinets. Down the hall are the two bedrooms, full bathroom, and primary room with half bath ensuite. The basement is fully finished with a rec room, den (can be made into a bedroom if you add a window), storage, and laundry room. There is a separate entrance to the basement, so it is suitable if desired. Outside you have a big yard with an oversized (both wide and tall) double garage. Located on a quiet street and minutes away from trails, schools, shopping and tons of amenities, this home will not last long. Book your showing before it's gone.
Location
Province AB
County Edmonton
Zoning RS
Direction SW
Rooms
Other Rooms 1
Basement Finished, Full
Interior
Interior Features Open Floorplan
Heating Forced Air
Cooling None
Flooring Carpet, Linoleum
Fireplaces Number 1
Fireplaces Type Wood Burning
Appliance Dishwasher, Oven, Refrigerator, Stove(s), Washer/Dryer
Laundry Lower Level
Exterior
Garage Double Garage Detached, Oversized
Garage Spaces 1.0
Garage Description Double Garage Detached, Oversized
Fence Fenced
Community Features Playground, Schools Nearby, Walking/Bike Paths
Roof Type Asphalt
Porch None
Lot Frontage 54.0
Parking Type Double Garage Detached, Oversized
Total Parking Spaces 6
Building
Lot Description Back Lane, Front Yard, Low Maintenance Landscape, Landscaped, See Remarks
Foundation Poured Concrete
Architectural Style Bungalow
Level or Stories One
Structure Type Stucco,Wood Siding
Others
Restrictions None Known
Tax ID 56252906
Ownership Private
Read Less Info
Want to know what your home might be worth? Contact us for a FREE valuation!

Our team is ready to help you sell your home for the highest possible price ASAP

"My job is to find and attract mastery-based agents to the office, protect the culture, and make sure everyone is happy! "






