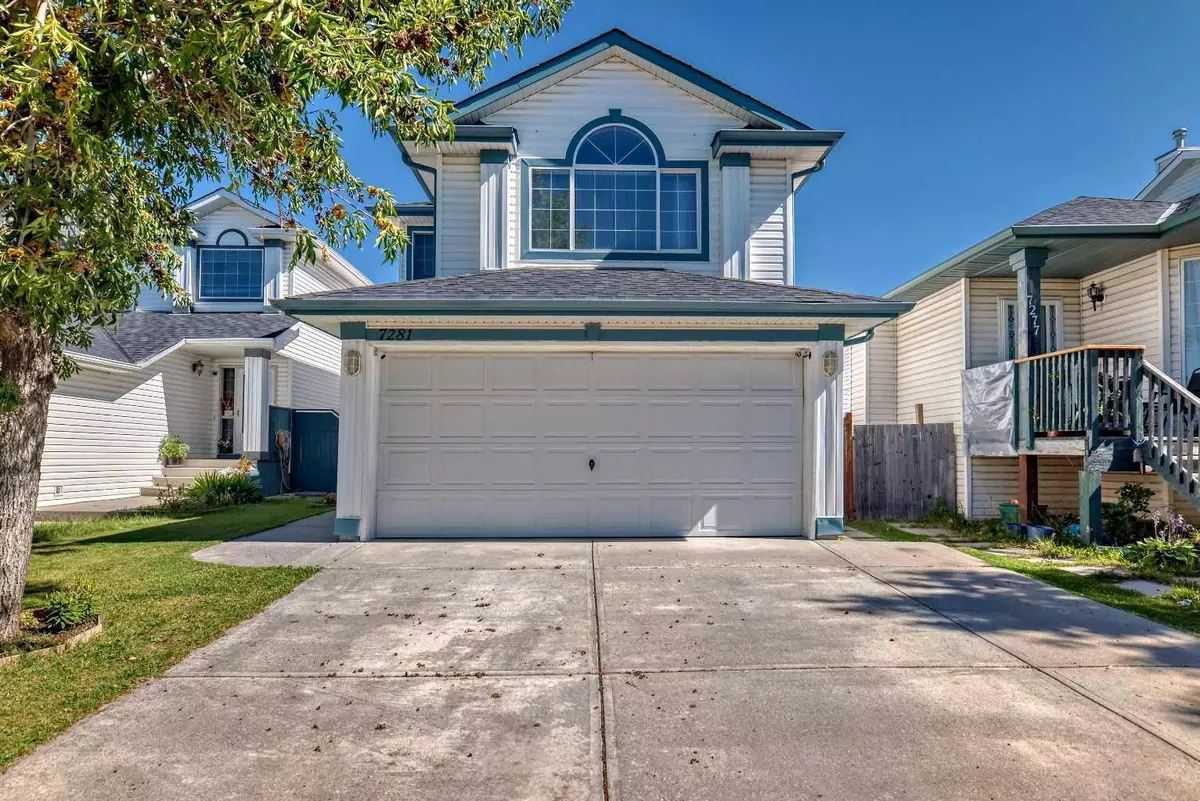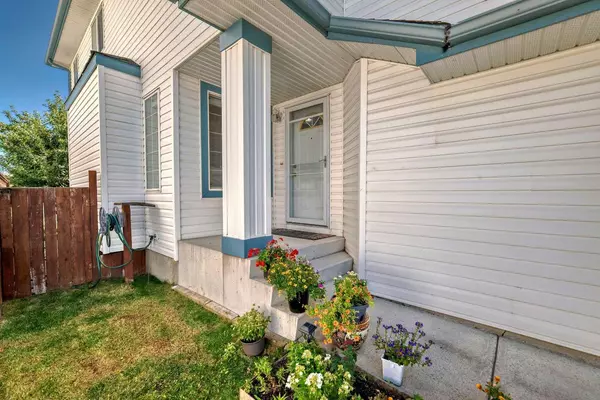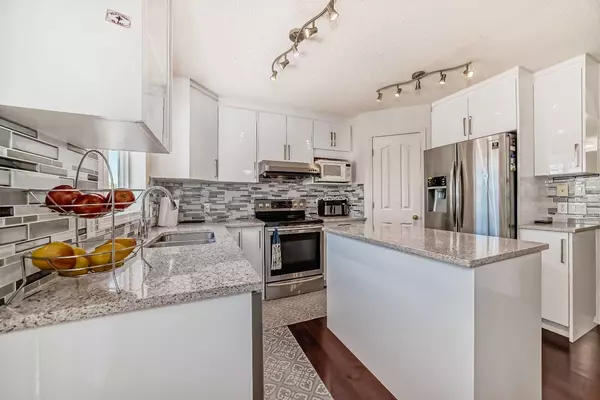$635,000
$650,000
2.3%For more information regarding the value of a property, please contact us for a free consultation.
4 Beds
4 Baths
1,663 SqFt
SOLD DATE : 10/04/2024
Key Details
Sold Price $635,000
Property Type Single Family Home
Sub Type Detached
Listing Status Sold
Purchase Type For Sale
Square Footage 1,663 sqft
Price per Sqft $381
Subdivision Monterey Park
MLS® Listing ID A2164036
Sold Date 10/04/24
Style 2 Storey
Bedrooms 4
Full Baths 3
Half Baths 1
Originating Board Calgary
Year Built 1997
Annual Tax Amount $3,366
Tax Year 2024
Lot Size 3,347 Sqft
Acres 0.08
Property Description
You will love the open & bright floor plan in the kitchen and eating area. Sellers Recently changed the kitchen. kitchen is roomy with lots of cupboard & counter space, a good-sized center island & corner pantry. The eating area is very spacious and is directly beside the kitchen allowing lots of room for entertaining and food prep at the same time. The great room is large & bright & connects to the eating area via a stylish cut-out. Upstairs is yet another wonderful space -- the bonus room with vaulted ceilings and a cozy corner. The master bedroom with a 4-piece suite, 2 more good-sized bedrooms and a convenient laundry room complete the upper floor! The basement has a separate entrance, kitchen, one bedroom, Livingroom and laundry. You will also love the double heated garage , bonus room & fully fenced & landscaped.
Location
Province AB
County Calgary
Area Cal Zone Ne
Zoning R-C1N
Direction W
Rooms
Other Rooms 1
Basement Separate/Exterior Entry, Finished, Full, Suite
Interior
Interior Features Separate Entrance
Heating Forced Air, Natural Gas
Cooling None
Flooring Ceramic Tile, Hardwood, Laminate
Fireplaces Number 1
Fireplaces Type Gas, Living Room, Mantle, Other
Appliance Dishwasher, Garage Control(s), Microwave, Range Hood, Refrigerator, Stove(s), Washer/Dryer
Laundry In Basement
Exterior
Garage Double Garage Attached, Front Drive, Garage Door Opener, Heated Garage, Insulated, See Remarks
Garage Spaces 2.0
Garage Description Double Garage Attached, Front Drive, Garage Door Opener, Heated Garage, Insulated, See Remarks
Fence Fenced
Community Features Park, Playground
Roof Type Asphalt Shingle
Porch Deck, Patio
Lot Frontage 501.99
Parking Type Double Garage Attached, Front Drive, Garage Door Opener, Heated Garage, Insulated, See Remarks
Exposure W
Total Parking Spaces 4
Building
Lot Description Back Yard, Lawn, Landscaped, Private
Foundation Poured Concrete
Architectural Style 2 Storey
Level or Stories Two
Structure Type Vinyl Siding,Wood Frame
Others
Restrictions None Known
Ownership Private
Read Less Info
Want to know what your home might be worth? Contact us for a FREE valuation!

Our team is ready to help you sell your home for the highest possible price ASAP

"My job is to find and attract mastery-based agents to the office, protect the culture, and make sure everyone is happy! "






