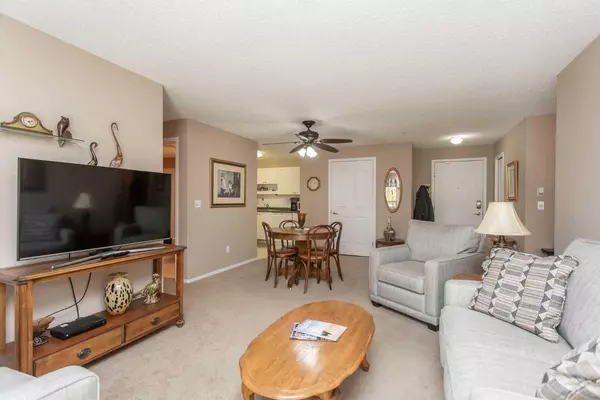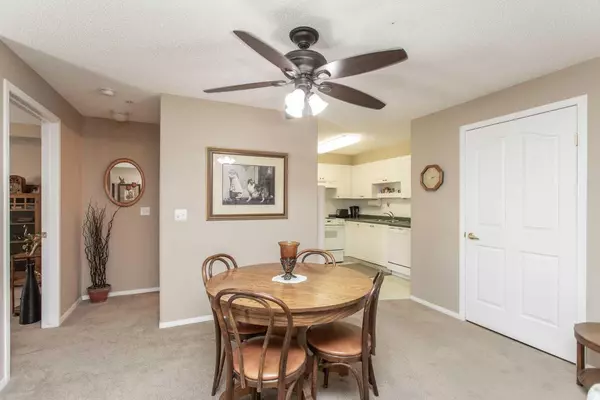$215,000
$215,000
For more information regarding the value of a property, please contact us for a free consultation.
2 Beds
2 Baths
823 SqFt
SOLD DATE : 10/04/2024
Key Details
Sold Price $215,000
Property Type Condo
Sub Type Apartment
Listing Status Sold
Purchase Type For Sale
Square Footage 823 sqft
Price per Sqft $261
Subdivision Clearview Meadows
MLS® Listing ID A2164430
Sold Date 10/04/24
Style Apartment
Bedrooms 2
Full Baths 2
Condo Fees $648/mo
Originating Board Central Alberta
Year Built 2002
Annual Tax Amount $1,585
Tax Year 2024
Lot Size 820 Sqft
Acres 0.02
Property Description
Discover Unit 218 at 56 Carroll Crescent, where effortless living and vibrant community life come together! This inviting and well-maintained 2-bedroom, 2-bath condo is perfect for those looking to downsize while enhancing their everyday enjoyment. The private south-facing balcony is surrounded by mature trees, offering abundant privacy, while the unit’s close proximity to the elevator adds to the ease of access.
With in-suite laundry and titled underground parking, this unit offers a seamless blend of convenience and comfort. Leave behind the demands of a large house and yard, and embrace more time for what you love. Legacy Estates provides a lively community atmosphere with a full schedule of activities and events. Enjoy top-notch amenities including a fitness centre, guest suite, library, computer room, hair salon, games area, and beautifully landscaped gardens with a gazebo.
The condo fees offer peace of mind by covering essential services and maintenance. These fees include common area maintenance, electricity, heat, reserve fund contributions, sewer, snow removal, trash collection, and water. This comprehensive coverage ensures that you can enjoy your home without the worry of additional costs or upkeep.
Take advantage of the optional in-house dining plan for home-cooked meals just steps away. With close proximity to local amenities and transit, Unit 218 delivers the perfect mix of independence and community, making it an excellent choice for those seeking a simplified, enriched lifestyle.
Location
Province AB
County Red Deer
Zoning DC(10)
Direction N
Interior
Interior Features Open Floorplan
Heating Hot Water
Cooling None
Flooring Carpet, Linoleum
Appliance Dishwasher, Refrigerator, Stove(s), Washer/Dryer
Laundry In Unit
Exterior
Garage Underground
Garage Description Underground
Community Features Park, Shopping Nearby, Sidewalks, Street Lights
Amenities Available Elevator(s), Fitness Center, Gazebo, Guest Suite, Parking, Party Room, Recreation Room, Snow Removal, Trash, Visitor Parking
Porch Balcony(s)
Parking Type Underground
Exposure S
Total Parking Spaces 1
Building
Story 3
Architectural Style Apartment
Level or Stories Single Level Unit
Structure Type Vinyl Siding
Others
HOA Fee Include Common Area Maintenance,Electricity,Heat,Interior Maintenance,Maintenance Grounds,Reserve Fund Contributions,Sewer,Snow Removal,Trash,Water
Restrictions Adult Living
Tax ID 91615926
Ownership Private
Pets Description No
Read Less Info
Want to know what your home might be worth? Contact us for a FREE valuation!

Our team is ready to help you sell your home for the highest possible price ASAP

"My job is to find and attract mastery-based agents to the office, protect the culture, and make sure everyone is happy! "






