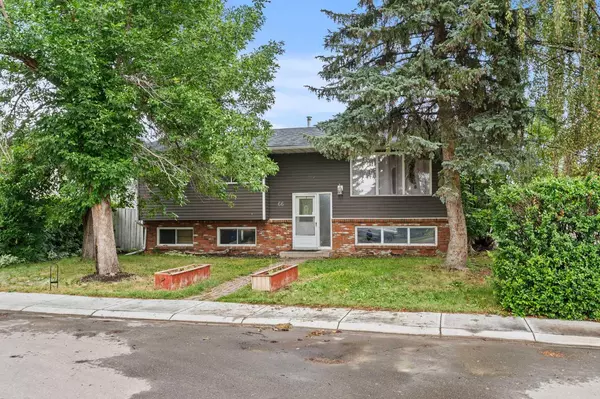$348,000
$385,900
9.8%For more information regarding the value of a property, please contact us for a free consultation.
4 Beds
2 Baths
1,109 SqFt
SOLD DATE : 10/04/2024
Key Details
Sold Price $348,000
Property Type Single Family Home
Sub Type Detached
Listing Status Sold
Purchase Type For Sale
Square Footage 1,109 sqft
Price per Sqft $313
MLS® Listing ID A2155597
Sold Date 10/04/24
Style Bi-Level
Bedrooms 4
Full Baths 1
Half Baths 1
Originating Board Calgary
Year Built 1977
Annual Tax Amount $2,729
Tax Year 2024
Lot Size 9,714 Sqft
Acres 0.22
Property Description
Your next flip perhaps? How about an investment property? If you are thinking of breaking in to the market, this affordable home could be YOURS! With 6 bedrooms, 3 framed in in the basement, this home is sure to be a stunner when finished to your liking. A Large yard with lane access is an asset, and there is potential to place a garage (with permits and approval from Mountain-view County). McDonald Close is one of the nicest, quietest streets in all of Carstairs, and you'll see why when you drive up to a quaint close encircling a park/playground. Families will LOVE this area of town, close to schools and not too far from shopping. Call your favorite realtor today to book a showing!
Location
Province AB
County Mountain View County
Zoning R-1
Direction SW
Rooms
Other Rooms 1
Basement Full, Partially Finished
Interior
Interior Features Closet Organizers, Open Floorplan
Heating Forced Air
Cooling None
Flooring Ceramic Tile, Cork
Appliance Dishwasher, Electric Stove, Refrigerator
Laundry In Basement
Exterior
Garage Off Street
Garage Description Off Street
Fence Fenced
Community Features Park, Playground, Schools Nearby, Shopping Nearby, Walking/Bike Paths
Roof Type Asphalt Shingle
Porch Deck
Lot Frontage 50.0
Parking Type Off Street
Total Parking Spaces 3
Building
Lot Description Back Lane
Foundation Poured Concrete
Architectural Style Bi-Level
Level or Stories Bi-Level
Structure Type Brick,Mixed,Wood Frame
Others
Restrictions None Known
Tax ID 91463743
Ownership Private
Read Less Info
Want to know what your home might be worth? Contact us for a FREE valuation!

Our team is ready to help you sell your home for the highest possible price ASAP

"My job is to find and attract mastery-based agents to the office, protect the culture, and make sure everyone is happy! "






