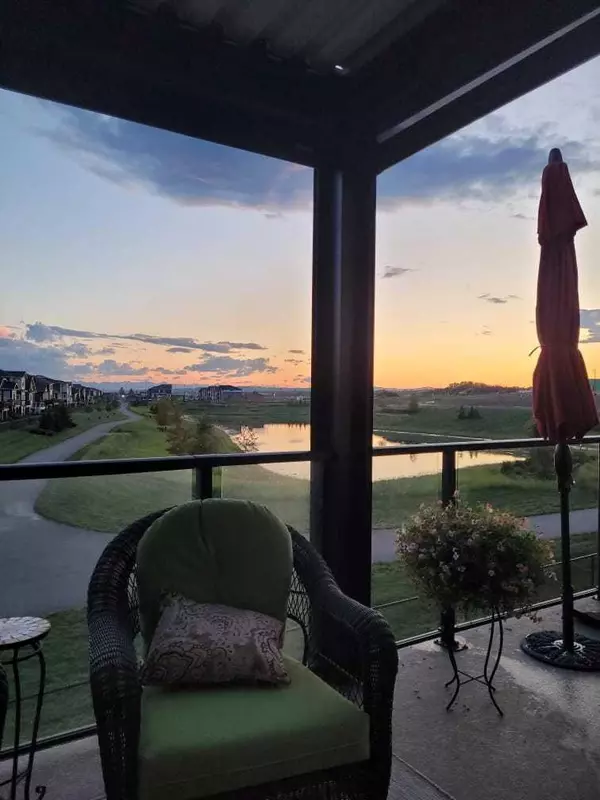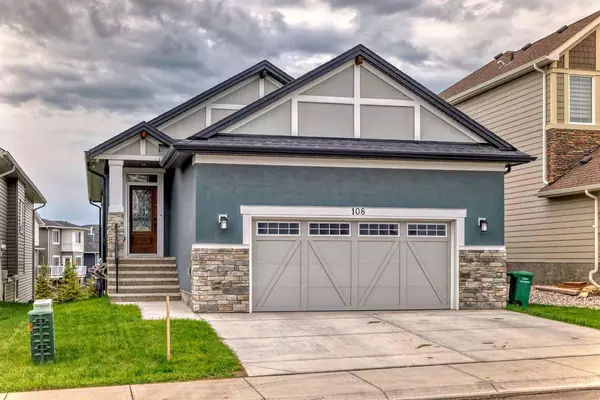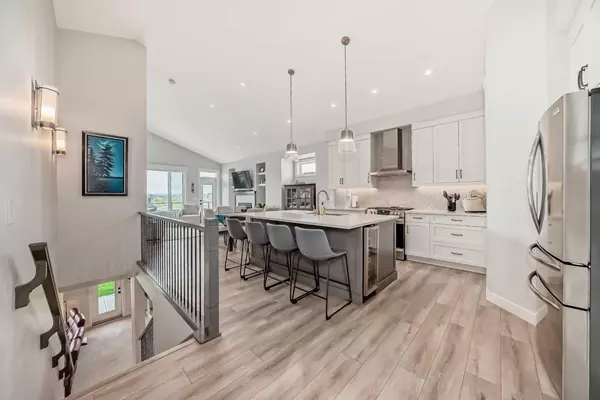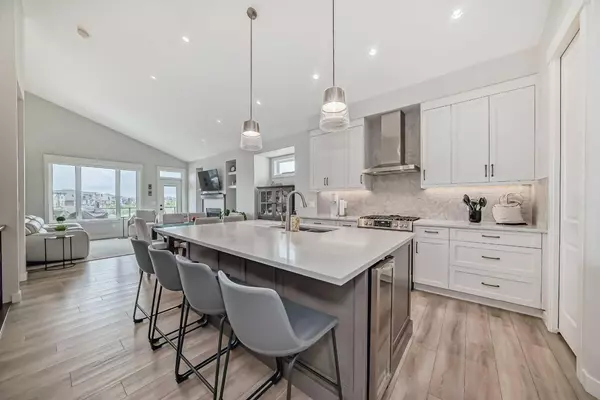$890,000
$909,900
2.2%For more information regarding the value of a property, please contact us for a free consultation.
3 Beds
3 Baths
1,312 SqFt
SOLD DATE : 10/04/2024
Key Details
Sold Price $890,000
Property Type Single Family Home
Sub Type Detached
Listing Status Sold
Purchase Type For Sale
Square Footage 1,312 sqft
Price per Sqft $678
Subdivision Wedderburn
MLS® Listing ID A2133432
Sold Date 10/04/24
Style Bungalow
Bedrooms 3
Full Baths 2
Half Baths 1
Originating Board Calgary
Year Built 2020
Annual Tax Amount $5,683
Tax Year 2023
Lot Size 4,598 Sqft
Acres 0.11
Property Description
If you are looking for mountain views, walking paths and a tranquil pond to reflect the beautiful Alberta Foothills sunsets, then welcome to this beautiful 3 bedroom walkout bungalow. Walking in you will notice the luxury wide plank vinyl flooring, neutral designer colors, and vaulted ceilings. This home has lots of upgrades, including lots of triple paned windows to take advantage of
natural light and Gemstone lighting all around.Everything is here for the chef in the house with plenty of soft-close cabinetry and counter space, 5 burner gas stove, range hood, quartz counters, a large island with extra storage and wine racking, wine fridge, dbl door refrigerator with water, ice features, and cooler drawer. The kitchen has under cabinet lighting, upgraded pantry shelving and a built-in microwave.For those cooler winter evenings, the living room has a cozy gas fireplace with built ins and extra bench storage and huge windows facing West towards the pond, mountains and sunsets. You can walk outonto the 27 x 10 ft deck and enjoy peace and quiet and the view, in the rain or in the sun, as it’s partially covered with a retractable roof and remote-controlled screens to create an outdoor living space. Gas hookups are located on the deck as well as down on the patio. The primary bedroom will fit all your big furniture and king-size bed with a transom window feature between the living room and bedroom. The spa inspired bathroom feels like a retreat in itself, with in-floor heating, a gorgeous standalone tub, long dual vanity with quartz counter, extra-large tiled shower with seating, rain shower head and removable shower handle. Private water closet and a walk-in closet will keep a couple happy with enough room for both. On the main floor is a 2-piece bath with linen closet and a laundry room/mud room with sink and bench seating, and broom closet. Entrance from the laundry room to the oversized double car heated garage with slot-wall storage, over garage door storage, epoxy flooring and man door access. Downstairs is spacious and very bright with a family room with a gas fireplace, wet bar, 2 spacious bedrooms, 3-piece bathroom with in-floor hearing, and office space. This walkout basement allows you to stroll out to the covered patio that again faces the pond for that tranquil peaceful view and quietness. There is a large closet in the hall that offers lots of storage as well. The house is equipped with central AC, central vacuum, and underground sprinkler system. This is truly peaceful suburban living with the convenience of shopping, restaurants, and grocery stores being 5 minutes away and Calgary being just 15 minutes north. If you love the outdoors, you are close tothe mountains and just 5 minutes from DArcy Ranch Golf Club. Okotoks is a charming small town with all the conveniences of a city, everything you need is here. You won't ever want to leave. Don't miss this opportunity.
Location
Province AB
County Foothills County
Zoning TN
Direction E
Rooms
Other Rooms 1
Basement Finished, Full, Walk-Out To Grade
Interior
Interior Features Built-in Features, Closet Organizers, High Ceilings, Kitchen Island, No Smoking Home, Open Floorplan, Pantry, Quartz Counters, Recessed Lighting, Soaking Tub, Walk-In Closet(s)
Heating High Efficiency, Forced Air, Natural Gas
Cooling Central Air
Flooring Carpet, Ceramic Tile, Vinyl Plank
Fireplaces Number 2
Fireplaces Type Gas, Living Room, Recreation Room
Appliance Central Air Conditioner, Dishwasher, Dryer, Gas Stove, Refrigerator, Washer, Water Softener
Laundry Main Level
Exterior
Garage Double Garage Attached
Garage Spaces 2.0
Garage Description Double Garage Attached
Fence Fenced
Community Features Park, Schools Nearby, Shopping Nearby, Sidewalks, Street Lights, Walking/Bike Paths
Roof Type Asphalt Shingle
Porch Balcony(s), Patio
Lot Frontage 40.0
Parking Type Double Garage Attached
Total Parking Spaces 4
Building
Lot Description Back Yard, Backs on to Park/Green Space, Lawn, No Neighbours Behind, Level, Street Lighting, Views, Waterfront
Foundation Poured Concrete
Architectural Style Bungalow
Level or Stories One
Structure Type Stucco,Wood Frame
Others
Restrictions None Known
Tax ID 93027840
Ownership Private
Read Less Info
Want to know what your home might be worth? Contact us for a FREE valuation!

Our team is ready to help you sell your home for the highest possible price ASAP

"My job is to find and attract mastery-based agents to the office, protect the culture, and make sure everyone is happy! "






