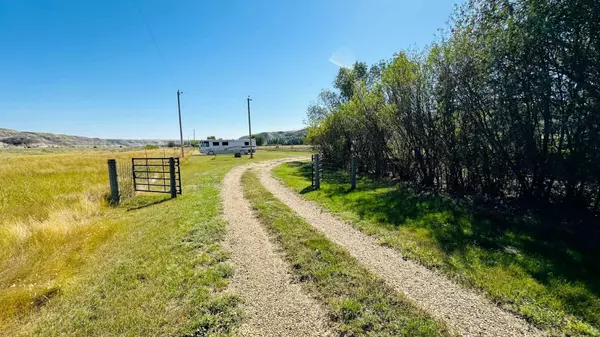$490,000
$495,000
1.0%For more information regarding the value of a property, please contact us for a free consultation.
4 Beds
2 Baths
1,233 SqFt
SOLD DATE : 10/04/2024
Key Details
Sold Price $490,000
Property Type Single Family Home
Sub Type Detached
Listing Status Sold
Purchase Type For Sale
Square Footage 1,233 sqft
Price per Sqft $397
MLS® Listing ID A2166556
Sold Date 10/04/24
Style Acreage with Residence,Bungalow
Bedrooms 4
Full Baths 2
Originating Board South Central
Year Built 1986
Annual Tax Amount $3,134
Tax Year 2024
Lot Size 7.660 Acres
Acres 7.66
Property Description
***IMMACULATE CLOSE IN ACREAGE ON A SCENIC 7.66 PARCEL WITH PANORAMIC RIVER VIEWS*** Located approximately 10 minutes East of Drumheller just off Highway 10 this secluded dream acreage if perfect for the family!!! Built by the original owners in 1986 the tremendous amount of pride in ownership will shine through from the moment you pull in the private driveway!!! Some features of this meticulously kept Bi-level include 4 bedrooms total, 2 bathrooms, spacious open kitchen and living room showcasing stunning vinyl plank flooring, loads of cabinets plus counter space and an abundance of natural light, central air, high efficiency furnace, reverse osmosis system, numerous upgraded windows, large relaxing rear deck to enjoy all the wildlife and partially developed basement!!! As you tour the scenic 7.66 acres you'll love the 24 x 21ft greenhouse, 28 x 24ft double car garage along with the treed walking trails and breathtaking views of the spectacular Red Der River valley!!! ***Please note there is town water at the property line and an environmental reserve at the rear of the property***
Location
Province AB
County Drumheller
Zoning CSD
Direction N
Rooms
Basement Full, Partially Finished
Interior
Interior Features Ceiling Fan(s), Open Floorplan
Heating Forced Air, Natural Gas
Cooling Central Air
Flooring Linoleum, Vinyl Plank
Appliance Dishwasher, Dryer, Microwave, Range Hood, Refrigerator, Stove(s), Washer, Window Coverings
Laundry In Basement
Exterior
Garage Double Garage Detached, Insulated
Garage Spaces 2.0
Garage Description Double Garage Detached, Insulated
Fence Partial
Community Features None
Roof Type Asphalt Shingle
Porch Deck
Parking Type Double Garage Detached, Insulated
Total Parking Spaces 4
Building
Lot Description Garden, Landscaped, Many Trees, Private, Secluded
Building Description Other, Greenhouse 24Ft x 21Ft
Foundation Wood
Sewer Septic Tank
Water Well
Architectural Style Acreage with Residence, Bungalow
Level or Stories One
Structure Type Other
Others
Restrictions None Known
Tax ID 91274661
Ownership Private
Read Less Info
Want to know what your home might be worth? Contact us for a FREE valuation!

Our team is ready to help you sell your home for the highest possible price ASAP

"My job is to find and attract mastery-based agents to the office, protect the culture, and make sure everyone is happy! "






