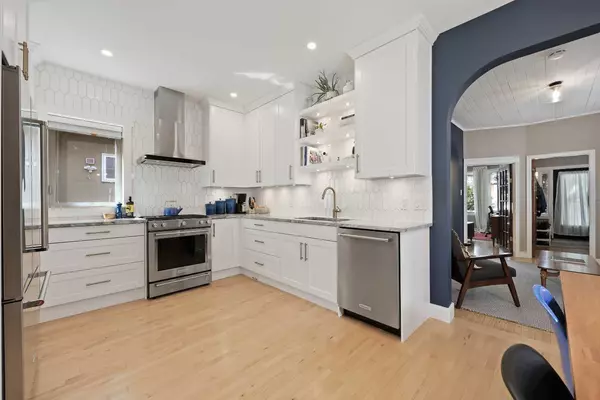$699,000
$714,000
2.1%For more information regarding the value of a property, please contact us for a free consultation.
3 Beds
3 Baths
1,328 SqFt
SOLD DATE : 10/04/2024
Key Details
Sold Price $699,000
Property Type Single Family Home
Sub Type Detached
Listing Status Sold
Purchase Type For Sale
Square Footage 1,328 sqft
Price per Sqft $526
Subdivision Crescent Heights
MLS® Listing ID A2155392
Sold Date 10/04/24
Style 2 Storey
Bedrooms 3
Full Baths 3
Originating Board Calgary
Year Built 1910
Annual Tax Amount $2,840
Tax Year 2024
Lot Size 5,069 Sqft
Acres 0.12
Lot Dimensions 31 x 145 Foot Lot
Property Description
Located Just steps from the BOW RIVER and its scenic pathways, this charming century home offers a perfect blend of character and modern convenience. Located within WALKING DISTANCE to PRINCE’S ISLAND PARK, trendy shops, and top dining spots in Bridgeland, Inglewood, and Kensington, you'll love the vibrant lifestyle this location provides. 3 FULL 4 piece BATHROOMS! The main floor bedroom is currently used an office area; but can be a full sized large 3rd bedroom that will fit a king size bed. The home has been extensively renovated, down to the framing, with modern building envelope construction and reinsulation. Interior highlights include 9 foot ceilings on the main level, a fully remodeled upstairs, a main floor bathroom renovation, and a beautifully updated kitchen with custom cabinets, stone countertops, and stainless steel appliance. Other updates include new windows throughout (preserving historical feature windows), a new roof (2020), a new hot water tank (2019), a new 100A electrical panel (2020) and a high-efficiency furnace installed pre-2016. This home can also be used as a OFFICE SPACE! Perfect INNER CITY OFFICE FOR YOUR COMPANY. Also a great opportunity to buy AND RENT OUT! Would be GREAT CASH FLOW HOME. COULD RENT OUT 3 BEDROOMS. Enjoy an easy bike or walk to the Beltline. With quick access to major routes like Edmonton Trail, Crowchild, Memorial Drive, and Deerfoot, getting around the city is a breeze. Local favorites like Blush Lane Market, Phil & Sebastian Coffee, and Charbar are just a stroll away.The private yard features a newly added deck, pergola, and shed (2020). Set on a massive 145-foot lot (MC-2 zoned), this property combines historical charm with modern upgrades—an opportunity not to be missed in Crescent Heights!
Location
Province AB
County Calgary
Area Cal Zone Cc
Zoning (M-C2)
Direction N
Rooms
Basement Full, Partially Finished
Interior
Interior Features No Animal Home, No Smoking Home
Heating Forced Air, Natural Gas
Cooling Window Unit(s)
Flooring Ceramic Tile, Hardwood, Laminate
Appliance Dishwasher, Dryer, Gas Stove, Range Hood, Refrigerator, Wall/Window Air Conditioner, Washer, Window Coverings
Laundry In Basement
Exterior
Garage Off Street, On Street
Garage Description Off Street, On Street
Fence Fenced
Community Features Park, Playground, Schools Nearby, Shopping Nearby, Walking/Bike Paths
Roof Type Asphalt Shingle
Porch Patio
Lot Frontage 30.91
Parking Type Off Street, On Street
Exposure N
Total Parking Spaces 2
Building
Lot Description Back Yard, Landscaped
Foundation Poured Concrete
Architectural Style 2 Storey
Level or Stories Two
Structure Type Brick,Stucco,Wood Frame
Others
Restrictions None Known
Ownership Private
Read Less Info
Want to know what your home might be worth? Contact us for a FREE valuation!

Our team is ready to help you sell your home for the highest possible price ASAP

"My job is to find and attract mastery-based agents to the office, protect the culture, and make sure everyone is happy! "






