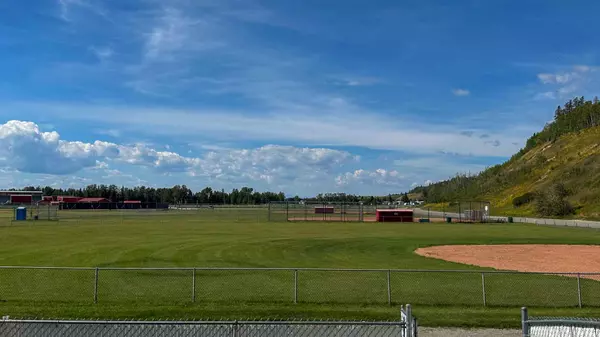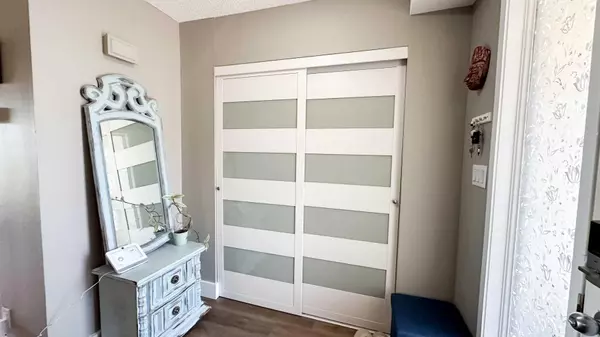$197,500
$205,000
3.7%For more information regarding the value of a property, please contact us for a free consultation.
3 Beds
2 Baths
1,205 SqFt
SOLD DATE : 10/09/2024
Key Details
Sold Price $197,500
Property Type Townhouse
Sub Type Row/Townhouse
Listing Status Sold
Purchase Type For Sale
Square Footage 1,205 sqft
Price per Sqft $163
MLS® Listing ID A2162912
Sold Date 10/09/24
Style 2 Storey
Bedrooms 3
Full Baths 1
Half Baths 1
Condo Fees $325
Originating Board Calgary
Year Built 1980
Annual Tax Amount $1,366
Tax Year 2024
Property Description
Very affordable and comfortable living in this three bedroom home in Sundre backing on to Snake Hill, two parking stalls. Freshly painted walls and trim, flooring, new deck and stairs, updated lighting, lots of attention to detail in the finishing touches, this cozy home has a modern living room with electric fireplace, dining space and a compact kitchen and two piece bathroom, large entry cupboard for storage, upstairs has three spacious bedrooms and a full bathroom. Downstairs in the basement there is plenty of room for storage currently used for a gym space and laundry. Small private yard facing west with a new deck, fully fenced with privacy slats. If you are looking to get on the housing ladder and pay less than rent this is a great opportunity, condo fees are $325 a month and the condo is responsible for exterior maintenance, garbage, common area. Close to the schools, library, arena. Take the walking trails or cross country trails and explore Snake Hill, pickle ball court and baseball diamond just steps away.
Location
Province AB
County Mountain View County
Zoning R2
Direction E
Rooms
Basement Full, Unfinished
Interior
Interior Features Open Floorplan, Separate Entrance
Heating Forced Air, Natural Gas
Cooling None
Flooring Laminate, Vinyl
Fireplaces Number 1
Fireplaces Type Decorative, Electric, Living Room
Appliance Dryer, Electric Range, Microwave, Refrigerator, Washer
Laundry In Basement
Exterior
Garage Assigned, Parking Pad
Garage Description Assigned, Parking Pad
Fence Fenced
Community Features Schools Nearby, Shopping Nearby
Amenities Available None
Roof Type Asphalt Shingle
Porch None
Parking Type Assigned, Parking Pad
Exposure E
Total Parking Spaces 2
Building
Lot Description Back Lane, Back Yard, Backs on to Park/Green Space
Foundation Poured Concrete
Architectural Style 2 Storey
Level or Stories Two
Structure Type Concrete,Stucco
Others
HOA Fee Include Amenities of HOA/Condo,Common Area Maintenance,Insurance,Maintenance Grounds,Trash
Restrictions None Known
Ownership Private
Pets Description Yes
Read Less Info
Want to know what your home might be worth? Contact us for a FREE valuation!

Our team is ready to help you sell your home for the highest possible price ASAP

"My job is to find and attract mastery-based agents to the office, protect the culture, and make sure everyone is happy! "






