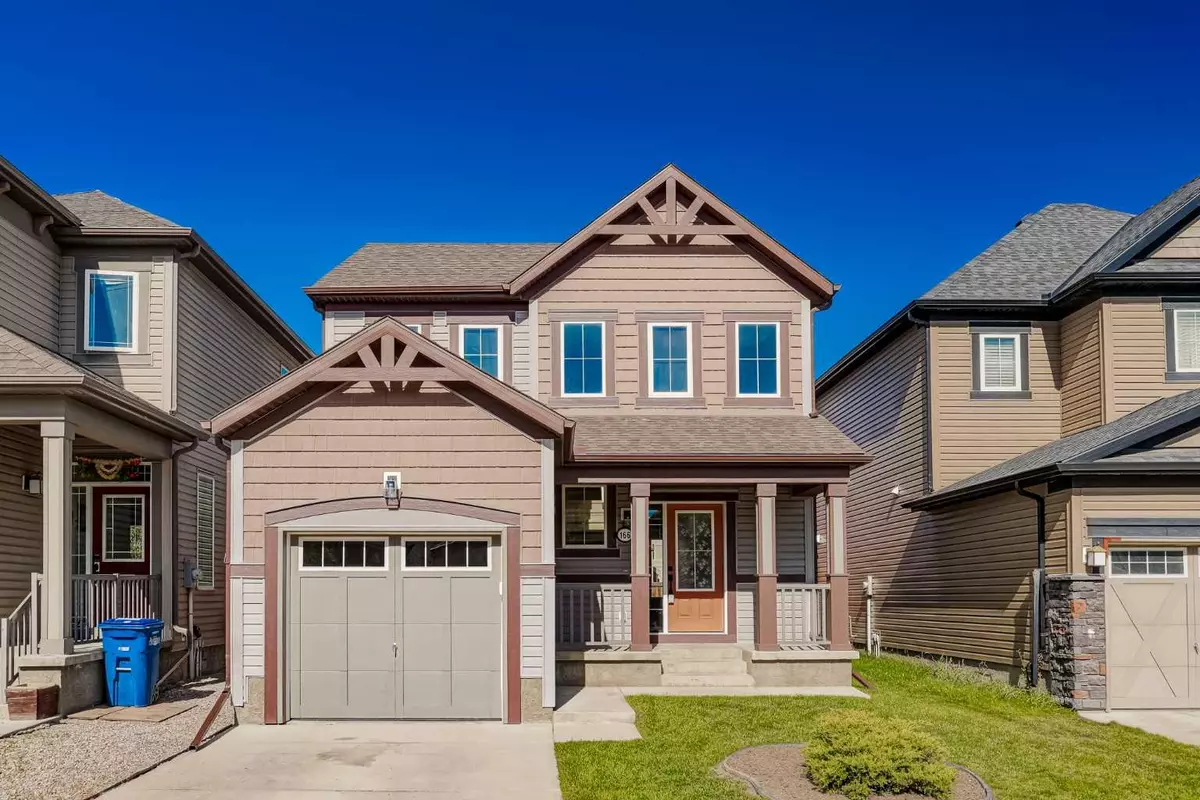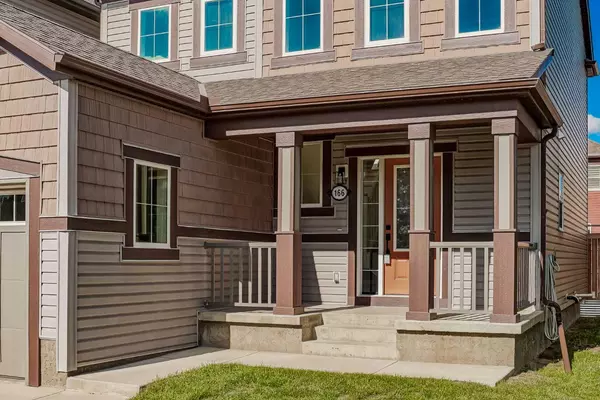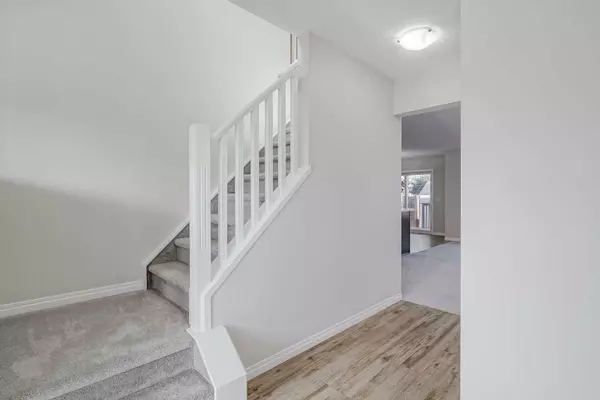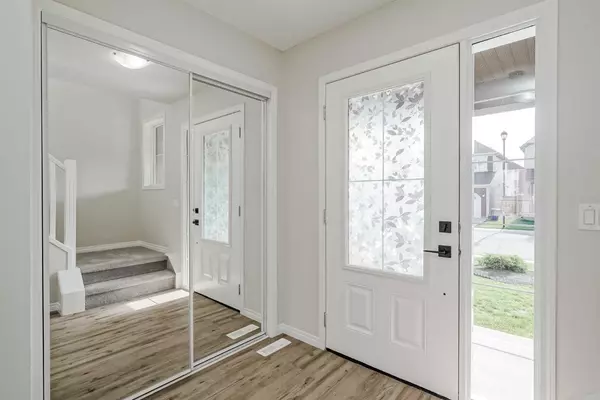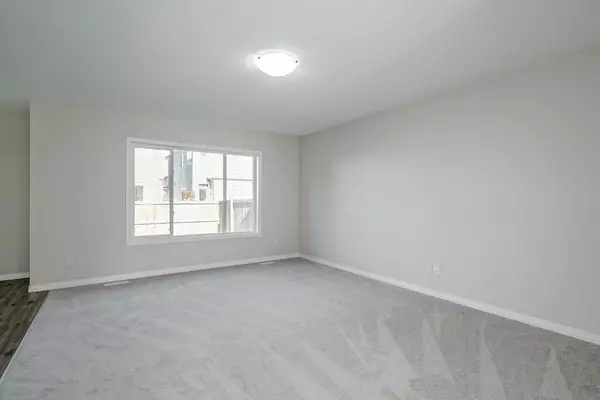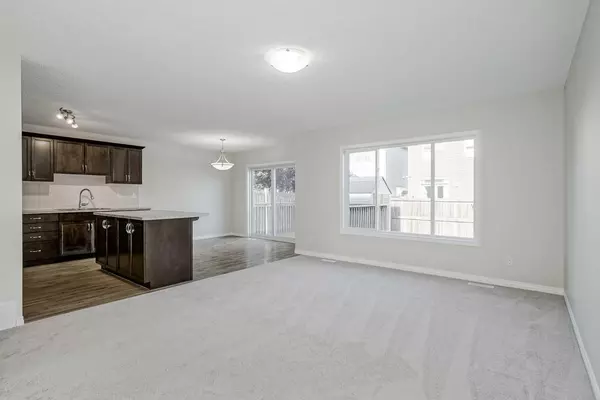$540,000
$550,000
1.8%For more information regarding the value of a property, please contact us for a free consultation.
3 Beds
3 Baths
1,413 SqFt
SOLD DATE : 10/24/2024
Key Details
Sold Price $540,000
Property Type Single Family Home
Sub Type Detached
Listing Status Sold
Purchase Type For Sale
Square Footage 1,413 sqft
Price per Sqft $382
Subdivision Windsong
MLS® Listing ID A2168376
Sold Date 10/24/24
Style 2 Storey
Bedrooms 3
Full Baths 2
Half Baths 1
Originating Board Calgary
Year Built 2013
Annual Tax Amount $3,158
Tax Year 2024
Lot Size 2,712 Sqft
Acres 0.06
Property Description
Welcome to 166 Windbrook Manor SW, a charming family home that's truly move-in ready! Freshly painted and featuring new carpets, this residence offers a well-designed open layout on the main floor, perfect for entertaining. The inviting living room flows seamlessly into the kitchen, which is equipped with stainless steel appliances, a pantry, and an island that provides extra counter space for all your culinary adventures. Adjacent to the kitchen is a cozy dining area, ideal for family meals, along with a convenient half bathroom for guests. Upstairs, you'll find two additional bedrooms, a 4-piece bathroom, and a laundry area, alongside a spacious primary suite that features a 4-piece ensuite and a generous walk-in closet. The basement, with two egress windows, is a blank canvas awaiting your personal touch. Step outside to discover a delightful backyard oasis, perfect for summer gatherings, complete with a deck and a 5x7 shed for extra storage. Plus, this home comes with a brand-new hot water tank, ensuring peace of mind. This home is ready for you to create lasting memories!
Location
Province AB
County Airdrie
Zoning R1-U
Direction S
Rooms
Other Rooms 1
Basement Full, Unfinished
Interior
Interior Features See Remarks
Heating Floor Furnace, Natural Gas
Cooling None
Flooring Carpet, Laminate
Appliance Dishwasher, Electric Stove, Microwave Hood Fan, Refrigerator
Laundry Upper Level
Exterior
Parking Features Single Garage Attached
Garage Spaces 1.0
Garage Description Single Garage Attached
Fence Fenced
Community Features Park, Playground, Schools Nearby, Shopping Nearby
Roof Type Asphalt Shingle
Porch See Remarks
Lot Frontage 31.14
Exposure S
Total Parking Spaces 2
Building
Lot Description Lawn, Landscaped, Level
Foundation Poured Concrete
Architectural Style 2 Storey
Level or Stories Two
Structure Type Wood Frame
Others
Restrictions None Known
Tax ID 93054342
Ownership Private
Read Less Info
Want to know what your home might be worth? Contact us for a FREE valuation!

Our team is ready to help you sell your home for the highest possible price ASAP
"My job is to find and attract mastery-based agents to the office, protect the culture, and make sure everyone is happy! "

