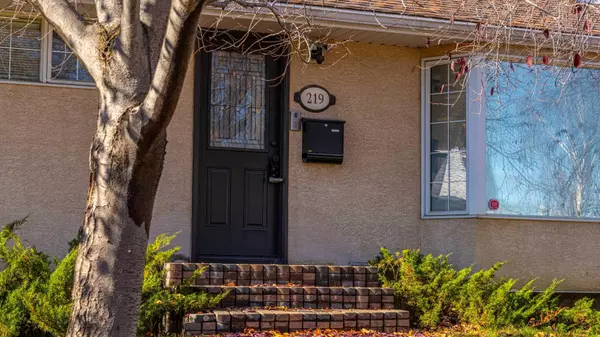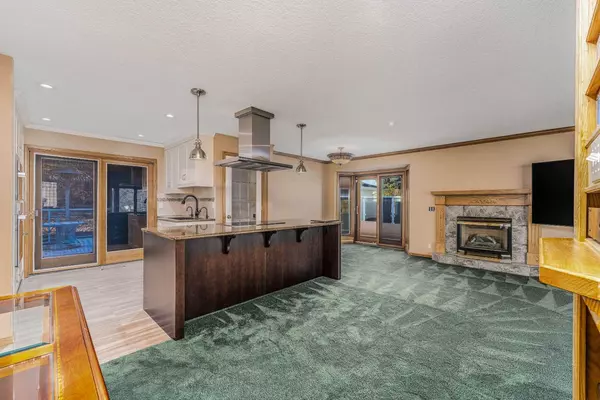$680,000
$659,000
3.2%For more information regarding the value of a property, please contact us for a free consultation.
3 Beds
2 Baths
1,001 SqFt
SOLD DATE : 10/30/2024
Key Details
Sold Price $680,000
Property Type Single Family Home
Sub Type Detached
Listing Status Sold
Purchase Type For Sale
Square Footage 1,001 sqft
Price per Sqft $679
Subdivision Thorncliffe
MLS® Listing ID A2175523
Sold Date 10/30/24
Style Bungalow
Bedrooms 3
Full Baths 2
Originating Board Calgary
Year Built 1956
Annual Tax Amount $3,097
Tax Year 2024
Lot Size 8,363 Sqft
Acres 0.19
Property Description
Open House Saturday & Sunday October 26 & 27 from 2-4pm... This stunning, fully renovated bungalow is a rare find. Set on an 8,360 sqft corner lot – one of the largest in the community – this home is not only spacious but zoned R-CG, giving you tons of future potential. And look at this landscaping! Professionally done with two retaining walls, a tiered backyard, and a huge deck that’s perfect for entertaining. This outdoor space even comes with an underground sprinkler system, so it’s low-maintenance and always looks its best.
Now, if you’re looking for a garage that’s more than just a place to park, this property has you covered. We’re talking about a double oversized garage that’s heated, insulated, and even fitted with an electric car charger. You’re all set for winter, your tools, your toys, or that weekend project. And this interlocking driveway adds that extra touch of style to your entrance.
Stepping inside, you’re greeted by a beautifully remodeled interior that feels both high end and homey. With nearly 1900 square feet of developed space, there’s room to stretch out, relax, and enjoy every detail. High-end carpets and flooring guide you through an open, bright layout that’s been thoughtfully designed.
And this kitchen? It’s a dream! High-end Miele appliances, custom cabinetry, and sleek finishes – perfect for anyone who loves to cook or entertain. Plus, the two bay windows and a cozy gas fireplace make this main floor ideal for gatherings or just unwinding at the end of the day.
But wait, there’s more – a fully developed basement that takes this home to the next level. There’s a family room complete with a gas fireplace and built-ins, a wet bar, and even a steam shower in the bathroom for those spa-like relaxation moments. There’s a sauna, instant hot water, a filtration system… this home has it all!
And we can’t forget the unbeatable location – close to schools, shopping, and playgrounds, this neighborhood has everything a family could want. It’s an ideal blend of community feel with city convenience.
So, if you’re ready to make a move, don't wait! Homes like this don’t stay on the market long. Reach out, let’s get you inside, and see if this is the dream home you’ve been waiting for!
Location
Province AB
County Calgary
Area Cal Zone N
Zoning R-CG
Direction E
Rooms
Basement Finished, Full
Interior
Interior Features Built-in Features, Ceiling Fan(s), Kitchen Island, Open Floorplan, Sauna, Separate Entrance, Stone Counters
Heating Fireplace(s), Forced Air, Natural Gas
Cooling Central Air
Flooring Carpet, Hardwood, Tile
Fireplaces Number 2
Fireplaces Type Gas
Appliance Dishwasher, Induction Cooktop, Microwave, Oven-Built-In, Refrigerator, See Remarks
Laundry In Basement
Exterior
Garage Additional Parking, Double Garage Detached, Driveway, Heated Garage, In Garage Electric Vehicle Charging Station(s), Insulated, Oversized
Garage Spaces 2.0
Garage Description Additional Parking, Double Garage Detached, Driveway, Heated Garage, In Garage Electric Vehicle Charging Station(s), Insulated, Oversized
Fence Fenced
Community Features Park, Playground, Pool, Schools Nearby, Shopping Nearby, Sidewalks, Street Lights, Walking/Bike Paths
Roof Type Asphalt Shingle
Porch Deck
Lot Frontage 49.87
Parking Type Additional Parking, Double Garage Detached, Driveway, Heated Garage, In Garage Electric Vehicle Charging Station(s), Insulated, Oversized
Exposure E
Total Parking Spaces 4
Building
Lot Description Back Lane, Corner Lot, Fruit Trees/Shrub(s), Irregular Lot, Landscaped, Treed
Foundation Poured Concrete
Architectural Style Bungalow
Level or Stories One
Structure Type Stucco,Wood Frame
Others
Restrictions None Known
Tax ID 95251621
Ownership Probate
Read Less Info
Want to know what your home might be worth? Contact us for a FREE valuation!

Our team is ready to help you sell your home for the highest possible price ASAP

"My job is to find and attract mastery-based agents to the office, protect the culture, and make sure everyone is happy! "






