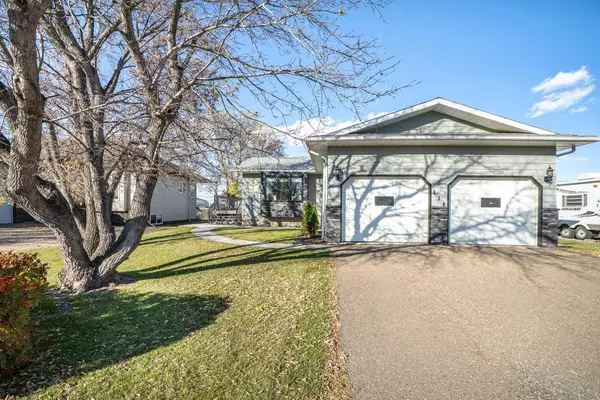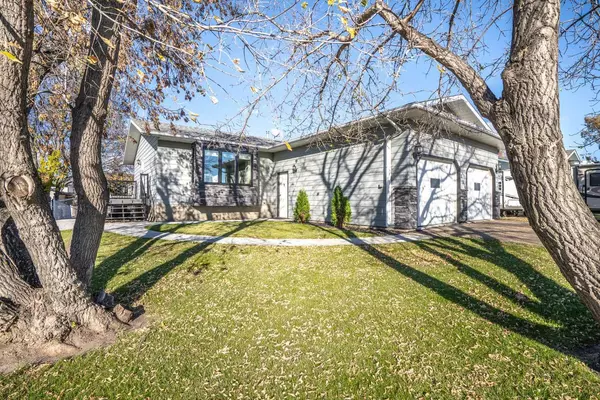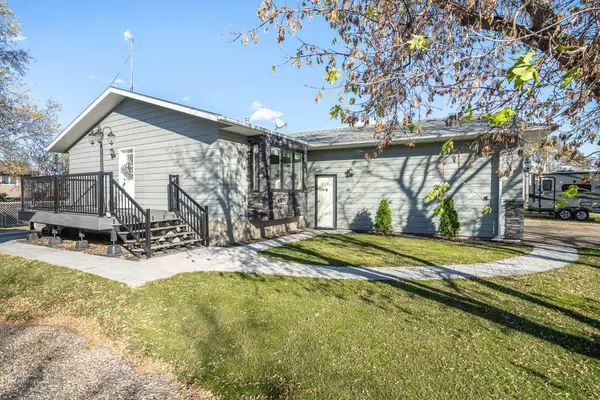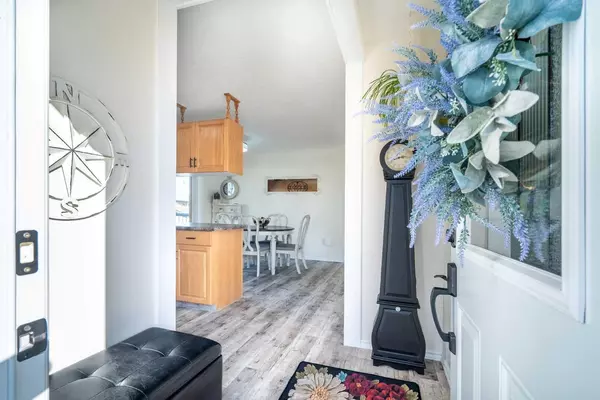$277,900
$284,900
2.5%For more information regarding the value of a property, please contact us for a free consultation.
2 Beds
3 Baths
1,078 SqFt
SOLD DATE : 10/31/2024
Key Details
Sold Price $277,900
Property Type Single Family Home
Sub Type Detached
Listing Status Sold
Purchase Type For Sale
Square Footage 1,078 sqft
Price per Sqft $257
MLS® Listing ID A2174036
Sold Date 10/31/24
Style Bungalow
Bedrooms 2
Full Baths 3
Originating Board Lloydminster
Year Built 1994
Annual Tax Amount $2,240
Tax Year 2024
Lot Size 6,969 Sqft
Acres 0.16
Property Description
This is the home you have been waiting for!! So immaculate you will love to make this house your home!! Take a moment to consider the fresh renovations that have happened to this home- located on a non-busy street with limited traffic that is localized to the adjacent homes.. The list of renovations/improvements is long and you will surely love what you see the moment you walk through the door: New main floor flooring in 2020, new baseboard and window trim on the main floor in 2020, new furnace in 2022, new hot water tank in 2024, new front living room window in 2021, new RO unit in 2020, new radiant garage heater in 2022, new washing machine in 2024, updated light fixtures and ceiling fans, new main floor bathroom tub with tile surround and pressure balance taps, newer 3 piece bathroom in basement, newer deck at west entrance of home, newer deck railing on rear south facing deck.. plus more. Add to this, 2 newer sheds, fenced backyard, back-alley access for convenience, stamped concrete walkway, main floor laundry, oversized double attached garage measuring 23' wide and 26' deep.
Location
Province SK
County Saskatchewan
Zoning Residential
Direction N
Rooms
Other Rooms 1
Basement Full, Partially Finished
Interior
Interior Features See Remarks
Heating Forced Air, Natural Gas
Cooling None
Flooring Vinyl Plank
Fireplaces Number 1
Fireplaces Type Gas
Appliance Dishwasher, Garburator, Range Hood, Refrigerator, Stove(s), Washer/Dryer, Window Coverings
Laundry Main Level
Exterior
Garage Concrete Driveway, Double Garage Attached, Heated Garage, Insulated
Garage Spaces 2.0
Garage Description Concrete Driveway, Double Garage Attached, Heated Garage, Insulated
Fence Fenced
Community Features Park
Roof Type Asphalt Shingle
Porch Deck
Lot Frontage 18.03
Parking Type Concrete Driveway, Double Garage Attached, Heated Garage, Insulated
Total Parking Spaces 4
Building
Lot Description Lawn, Rectangular Lot, Treed
Foundation Wood
Architectural Style Bungalow
Level or Stories One
Structure Type Wood Frame
Others
Restrictions None Known
Ownership Private
Read Less Info
Want to know what your home might be worth? Contact us for a FREE valuation!

Our team is ready to help you sell your home for the highest possible price ASAP

"My job is to find and attract mastery-based agents to the office, protect the culture, and make sure everyone is happy! "






