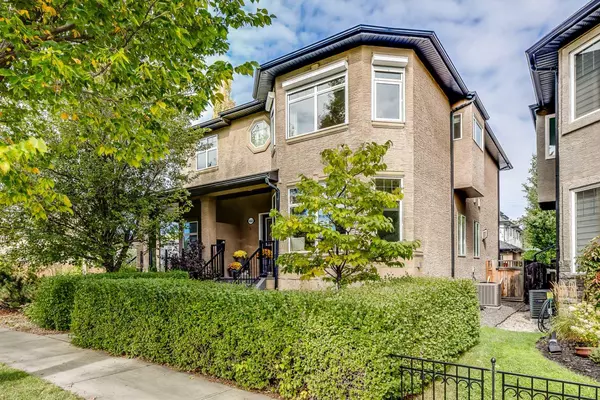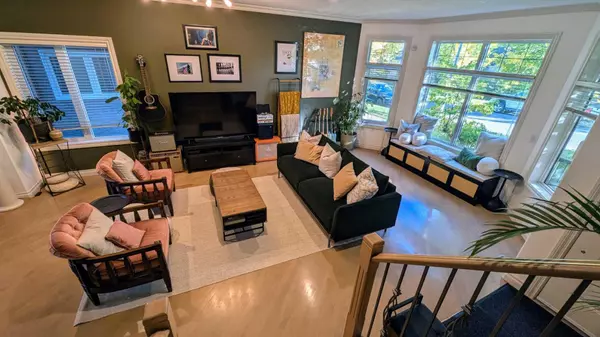$805,000
$835,000
3.6%For more information regarding the value of a property, please contact us for a free consultation.
4 Beds
4 Baths
1,992 SqFt
SOLD DATE : 11/02/2024
Key Details
Sold Price $805,000
Property Type Single Family Home
Sub Type Semi Detached (Half Duplex)
Listing Status Sold
Purchase Type For Sale
Square Footage 1,992 sqft
Price per Sqft $404
Subdivision Mount Pleasant
MLS® Listing ID A2166200
Sold Date 11/02/24
Style 2 Storey,Side by Side
Bedrooms 4
Full Baths 3
Half Baths 1
Originating Board Calgary
Year Built 2000
Annual Tax Amount $4,326
Tax Year 2024
Lot Size 3,143 Sqft
Acres 0.07
Property Description
This Exceptional Home is located in the desirable community of Mount Pleasant and offers many recent upgrades. Step into this beautifully designed open-concept floor plan, where elegance meets functionality. The main floor impresses with its seamless flow, featuring gorgeous hardwood floors, striking architectural pillars, an eye catching three-sided fireplace separating the dining and living areas, and a dream kitchen with granite countertops, a center island, abundant cabinetry, a gas stove, a brand new dishwasher, and a walk-in pantry. The newly landscaped backyard is an entertainer’s paradise, offering a new concrete patio, and natural gas hookups for both a BBQ and outdoor heater, perfect for year-round enjoyment. A convenient powder room near the entry completes this inviting level. Upstairs, the primary suite is a private retreat, boasting vaulted ceilings, walk-in closet, and a spa-like five-piece ensuite with a jetted tub, separate shower, and dual vanities. Two additional spacious bedrooms share a luxurious five-piece bathroom, while the upper floor also includes a laundry room with a brand-new washer and dryer for added convenience. The newly developed (2023) lower level expands the home’s living space with a versatile bedroom, ideal as a guest room. The oversized walk-in closet could even be used as a flex space for a home office. You'll also find a cozy family room, a dedicated gym area, and a modern three-piece bathroom with an oversized walk-in shower. The home’s major systems are in top condition, including a brand new roof done in 2023. In addition, the York furnace, York air conditioning, and hot water tank were all replaced in 2018, ensuring peace of mind for years to come. The fully finished detached double garage is another standout feature, offering ample storage space and is updated with a brand new garage door opener and springs. Located in one of the City's most sought after areas, this home is just minutes from downtown, top rated schools, the vibrant Mount Pleasant Arts Centre, Confederation Park, and the community’s beloved outdoor pool. With public transit steps from your door and easy access to the airport, this location provides the best of both worlds—convenience and tranquility. This home is a rare find, offering an exceptional lifestyle in a premier location. Don’t miss your chance to make it yours!
Location
Province AB
County Calgary
Area Cal Zone Cc
Zoning R-C2
Direction S
Rooms
Other Rooms 1
Basement Finished, Full
Interior
Interior Features Breakfast Bar, Ceiling Fan(s), Double Vanity, French Door, Granite Counters, High Ceilings, Kitchen Island, No Smoking Home, Open Floorplan, Pantry, Storage, Vinyl Windows, Walk-In Closet(s)
Heating Forced Air, Natural Gas
Cooling Central Air
Flooring Carpet, Hardwood, Tile
Fireplaces Number 1
Fireplaces Type Gas, See Through, Three-Sided
Appliance Central Air Conditioner, Dishwasher, Garage Control(s), Gas Range, Microwave Hood Fan, Refrigerator, Washer/Dryer, Window Coverings
Laundry Upper Level
Exterior
Garage Double Garage Detached
Garage Spaces 2.0
Garage Description Double Garage Detached
Fence Fenced
Community Features Park, Playground, Schools Nearby, Shopping Nearby
Roof Type Asphalt Shingle
Porch Deck
Lot Frontage 26.25
Parking Type Double Garage Detached
Total Parking Spaces 2
Building
Lot Description Back Lane, City Lot, Low Maintenance Landscape, Landscaped, Level, Rectangular Lot
Foundation Poured Concrete
Architectural Style 2 Storey, Side by Side
Level or Stories Two
Structure Type Stone,Stucco
Others
Restrictions Airspace Restriction
Tax ID 95367567
Ownership Private
Read Less Info
Want to know what your home might be worth? Contact us for a FREE valuation!

Our team is ready to help you sell your home for the highest possible price ASAP

"My job is to find and attract mastery-based agents to the office, protect the culture, and make sure everyone is happy! "






