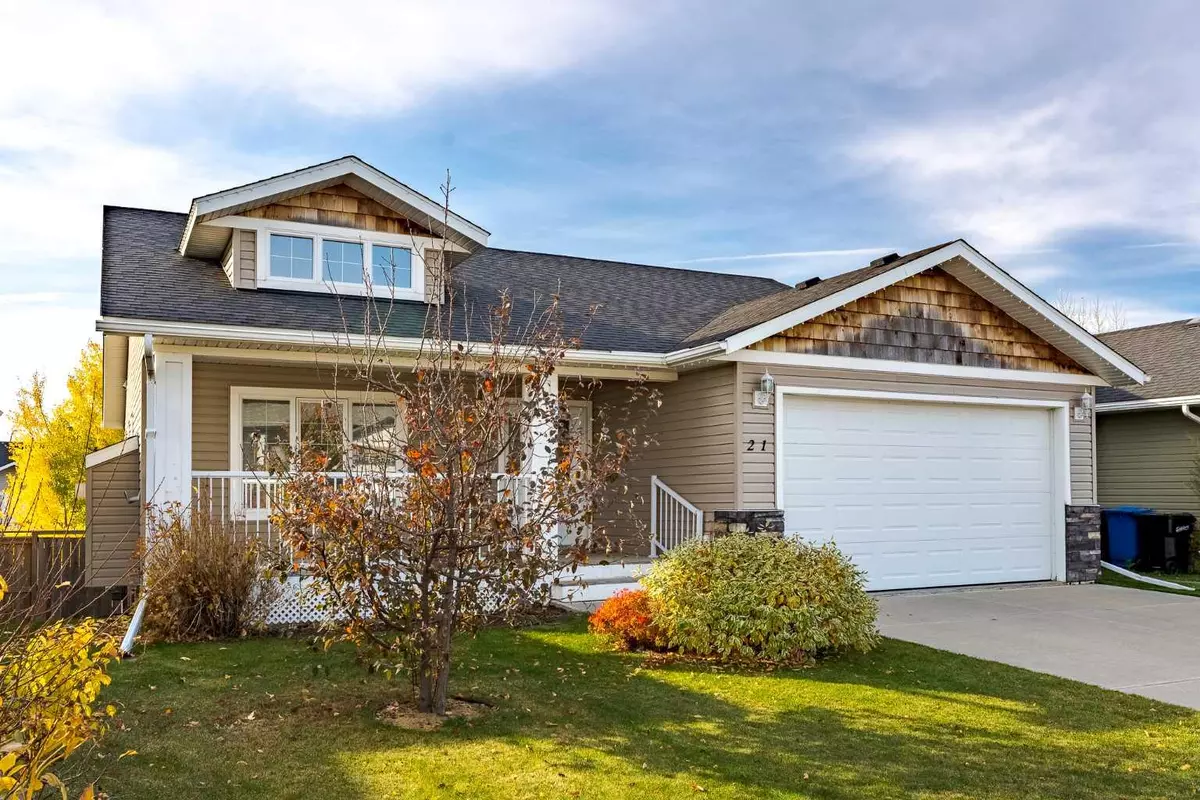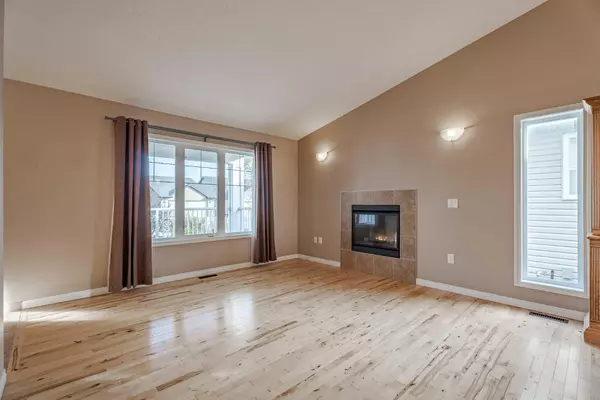$512,500
$512,500
For more information regarding the value of a property, please contact us for a free consultation.
4 Beds
3 Baths
1,304 SqFt
SOLD DATE : 11/04/2024
Key Details
Sold Price $512,500
Property Type Single Family Home
Sub Type Detached
Listing Status Sold
Purchase Type For Sale
Square Footage 1,304 sqft
Price per Sqft $393
MLS® Listing ID A2171956
Sold Date 11/04/24
Style Bungalow
Bedrooms 4
Full Baths 3
Originating Board Calgary
Year Built 2010
Annual Tax Amount $3,912
Tax Year 2024
Lot Size 5,085 Sqft
Acres 0.12
Property Description
Located close to scenic paths, schools, and local amenities, this custom-built 4-bedroom (3+1) walkout bungalow, tucked away on a quiet street, offers both convenience and charm. The inviting front veranda draws you in, while the south-facing backyard provides quiet serenity and beautiful views from the spacious upper deck, equipped with a gas line for your BBQ, and a covered concrete patio below. Inside, the main floor impresses with hardwood and tile flooring, loads of natural light, vaulted ceilings, and an open-concept design. The chef’s kitchen shines with granite countertops, a tiled backsplash, ample cabinet and counter space with additional seating, stainless steel appliances, and a desk area. The cozy living room, anchored by a gas fireplace, offers the perfect retreat. The master suite features a walk-in closet and ensuite with a tile shower, while two additional bedrooms, laundry, and a 4-piece bathroom complete the main level. The walkout ICF basement is perfect for entertaining or relaxing, with a large family/rec room, rough-in for a wet bar, a 4th bedroom, plenty of storage, and another 4 pce bathroom. The fully fenced and landscaped backyard offers a peaceful escape, and the double attached garage adds extra convenience. With recent updates like a newer hot water tank and fridge (2020), dishwasher (2023), and the upper deck gas line (2020) this home is move-in ready and waiting for you!
Location
Province AB
County Mountain View County
Zoning R-2
Direction N
Rooms
Other Rooms 1
Basement Finished, Full, Walk-Out To Grade
Interior
Interior Features Ceiling Fan(s), Closet Organizers, Open Floorplan, Vaulted Ceiling(s), Walk-In Closet(s)
Heating Forced Air, Natural Gas
Cooling None
Flooring Ceramic Tile, Hardwood, Laminate
Fireplaces Number 1
Fireplaces Type Gas
Appliance Dishwasher, Dryer, Electric Stove, Garage Control(s), Microwave Hood Fan, Refrigerator, Washer, Window Coverings
Laundry Laundry Room, Main Level
Exterior
Garage Double Garage Attached
Garage Spaces 2.0
Garage Description Double Garage Attached
Fence Fenced
Community Features Park, Playground, Schools Nearby, Shopping Nearby
Roof Type Asphalt Shingle
Porch Deck, Front Porch, Patio
Lot Frontage 50.0
Parking Type Double Garage Attached
Total Parking Spaces 4
Building
Lot Description Level, Rectangular Lot
Foundation ICF Block
Architectural Style Bungalow
Level or Stories One
Structure Type Stone,Vinyl Siding,Wood Frame
Others
Restrictions Utility Right Of Way
Tax ID 92478231
Ownership Private
Read Less Info
Want to know what your home might be worth? Contact us for a FREE valuation!

Our team is ready to help you sell your home for the highest possible price ASAP

"My job is to find and attract mastery-based agents to the office, protect the culture, and make sure everyone is happy! "






