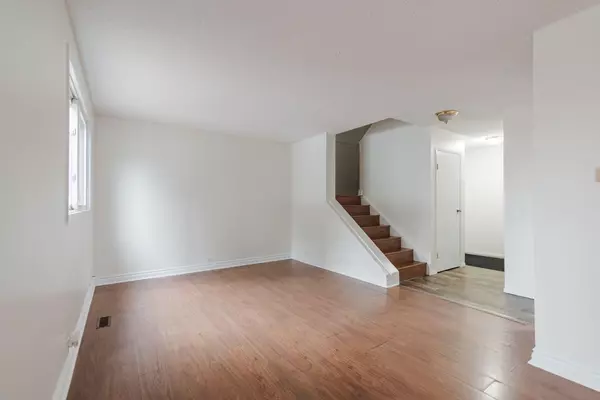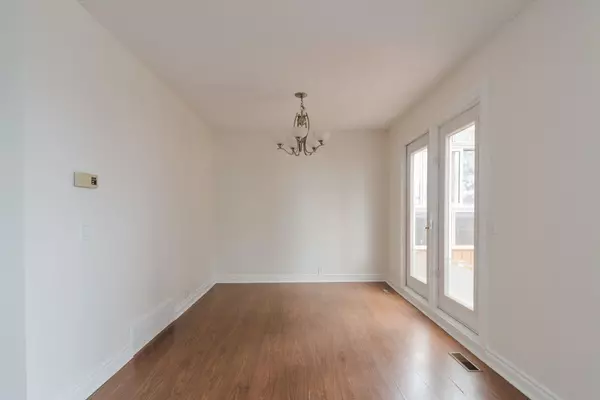$262,390
$274,900
4.6%For more information regarding the value of a property, please contact us for a free consultation.
4 Beds
2 Baths
1,283 SqFt
SOLD DATE : 11/04/2024
Key Details
Sold Price $262,390
Property Type Single Family Home
Sub Type Semi Detached (Half Duplex)
Listing Status Sold
Purchase Type For Sale
Square Footage 1,283 sqft
Price per Sqft $204
Subdivision Abasand
MLS® Listing ID A2158938
Sold Date 11/04/24
Style 2 Storey,Side by Side
Bedrooms 4
Full Baths 1
Half Baths 1
Originating Board Fort McMurray
Year Built 1983
Annual Tax Amount $1,512
Tax Year 2024
Lot Size 3,000 Sqft
Acres 0.07
Property Description
Welcome to 239 Athabasca Ave! After 30 wonderful years, the current owners are ready to pass on this immaculate, turnkey home to new owners who will love it just as much. Recently updated with fresh paint throughout (2024), this fully developed home features updated shingles and siding (2016) and vinyl windows. Ideally situated, it’s just steps away from schools, parks, playgrounds, a hockey rink, and tennis courts. For outdoor enthusiasts, the nearby trails can be accessed directly from your driveway, making it easy to take off on your recreational vehicles and explore the surrounding area.
The property offers tandem parking for two vehicles in front of the house, leading to a garage complete with a workbench—perfect for hobbies, tool storage, or working on your vehicle. The front yard is fully fenced and features raspberry bushes for you to enjoy during the summer months.
Upon entering, you'll find a convenient two-piece bathroom located near the main entrance. The kitchen, which overlooks the front yard and showcases light-coloured cabinets and matching appliances, giving it a charming farmhouse aesthetic. A large pantry-style cupboard with slide-out drawers provides optimal storage space. The kitchen flows seamlessly into the living and dining areas, creating an inviting space for entertaining and hosting gatherings. Off the dining room, the permitted sunroom brings in plenty of natural light, making it a perfect spot to relax year-round with its gas fireplace providing warmth and comfort.
The second level of the home features three spacious bedrooms, a large four-piece bathroom, and freshly painted walls that match the main level. The cork flooring is an excellent addition, helping to dampen sound between the two levels and adding a touch of warmth and comfort.
The fully developed basement offers additional living space, with a fourth bedroom and a versatile family room that can serve as a second living area, playroom, home gym, or games room. The laundry is conveniently located in the utility room, which also offers additional storage space.
With its excellent condition, charming features, and ideal location, this home is priced to sell. Schedule a private tour today to see all that 239 Athabasca Ave has to offer.
Location
Province AB
County Wood Buffalo
Area Fm Sw
Zoning R1S
Direction NE
Rooms
Basement Finished, Full
Interior
Interior Features Laminate Counters, No Smoking Home, Storage, Vinyl Windows
Heating Forced Air
Cooling None
Flooring Cork, Tile, Vinyl
Appliance Dishwasher, Garage Control(s), Microwave, Refrigerator, Stove(s), Washer/Dryer, Window Coverings
Laundry Laundry Room, Lower Level
Exterior
Garage Concrete Driveway, Driveway, Front Drive, Garage Door Opener, Garage Faces Front, Parking Pad, Single Garage Attached, Tandem
Garage Spaces 1.0
Garage Description Concrete Driveway, Driveway, Front Drive, Garage Door Opener, Garage Faces Front, Parking Pad, Single Garage Attached, Tandem
Fence Fenced
Community Features Schools Nearby, Shopping Nearby, Sidewalks, Street Lights
Roof Type Asphalt Shingle
Porch Glass Enclosed, Rear Porch
Lot Frontage 29.99
Parking Type Concrete Driveway, Driveway, Front Drive, Garage Door Opener, Garage Faces Front, Parking Pad, Single Garage Attached, Tandem
Total Parking Spaces 3
Building
Lot Description Back Yard, Front Yard, Lawn, Garden, Landscaped
Foundation Poured Concrete
Architectural Style 2 Storey, Side by Side
Level or Stories Two
Structure Type Vinyl Siding
Others
Restrictions None Known
Tax ID 91986018
Ownership Private
Read Less Info
Want to know what your home might be worth? Contact us for a FREE valuation!

Our team is ready to help you sell your home for the highest possible price ASAP

"My job is to find and attract mastery-based agents to the office, protect the culture, and make sure everyone is happy! "






